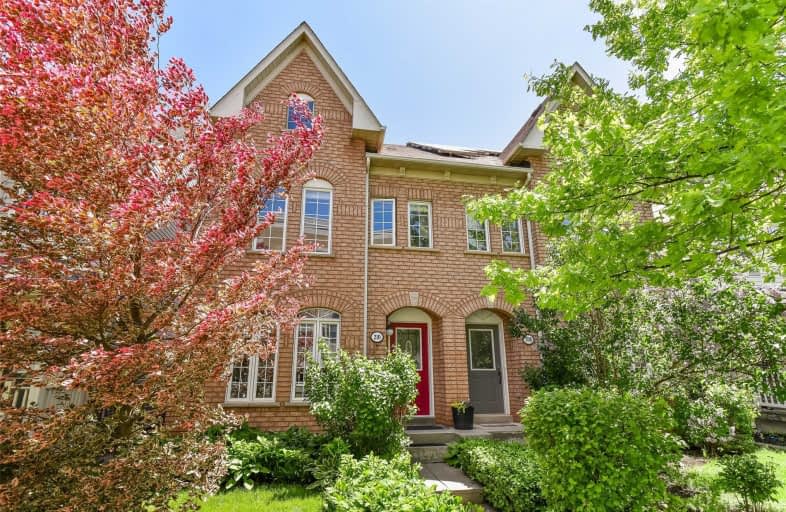Sold on Jun 12, 2019
Note: Property is not currently for sale or for rent.

-
Type: Semi-Detached
-
Style: 3-Storey
-
Size: 1500 sqft
-
Lot Size: 20.51 x 93.08 Feet
-
Age: 16-30 years
-
Taxes: $4,027 per year
-
Days on Site: 6 Days
-
Added: Sep 07, 2019 (6 days on market)
-
Updated:
-
Last Checked: 1 hour ago
-
MLS®#: W4475898
-
Listed By: Re/max aboutowne realty corp., brokerage
3 Story Semi In Oakville's Uptown Core. Bright And Airy Home Has H/W Floors, Blinds, Cali Shutters And New Paint. L/R W/Gas Fp, Sep D/R, E/I Kitchen W/Granite, Gas Stove, Pantry, Bbar. 2nd Floor Has 2 Bedrooms, Full Bath, Laundry, Additional Lr. 3rd Floor Master With W/I Closet And Ensuite W/Soaker Tub & Sep. Shower. Fin Bsmt W/Rec Room, 4th Bed, 3 Pc Bath, Office. Backyard Deck, Hot Tub, Access To Det. 2 Car Garage.
Extras
Incl: Fridge, Stove, Dw, Mw, W&D, All Window Coverings, All Elfs, Ceiling Fans, Tv In Kit, All Mirrors In Bathrooms, Gdo + Remote, Garbage Storage Container, Hot Tub, Am/Fm/Cd Player W/2 Bose Ceiling Speakers Excl: Gazebo, Deck Box.
Property Details
Facts for 210 Georgian Drive, Oakville
Status
Days on Market: 6
Last Status: Sold
Sold Date: Jun 12, 2019
Closed Date: Jul 11, 2019
Expiry Date: Oct 30, 2019
Sold Price: $827,000
Unavailable Date: Jun 12, 2019
Input Date: Jun 06, 2019
Property
Status: Sale
Property Type: Semi-Detached
Style: 3-Storey
Size (sq ft): 1500
Age: 16-30
Area: Oakville
Community: River Oaks
Availability Date: Flexible
Assessment Amount: $548,250
Assessment Year: 2019
Inside
Bedrooms: 3
Bedrooms Plus: 1
Bathrooms: 4
Kitchens: 1
Rooms: 9
Den/Family Room: Yes
Air Conditioning: Central Air
Fireplace: Yes
Laundry Level: Upper
Washrooms: 4
Building
Basement: Finished
Heat Type: Forced Air
Heat Source: Gas
Exterior: Brick
Elevator: N
Water Supply: Municipal
Special Designation: Unknown
Parking
Driveway: Lane
Garage Spaces: 2
Garage Type: Detached
Total Parking Spaces: 2
Fees
Tax Year: 2019
Tax Legal Description: Plan M701,Pt Blk 19 Rp20R13511 Pts 12-14
Taxes: $4,027
Highlights
Feature: Level
Feature: Public Transit
Feature: Rec Centre
Feature: School
Land
Cross Street: Sawgrass To Georgian
Municipality District: Oakville
Fronting On: North
Parcel Number: 249110579
Pool: None
Sewer: Sewers
Lot Depth: 93.08 Feet
Lot Frontage: 20.51 Feet
Acres: < .50
Zoning: Ucr1B
Additional Media
- Virtual Tour: https://unbranded.youriguide.com/210_georgian_dr_oakville_on
Rooms
Room details for 210 Georgian Drive, Oakville
| Type | Dimensions | Description |
|---|---|---|
| Living Main | 4.24 x 3.58 | Hardwood Floor, Coffered Ceiling, Gas Fireplace |
| Dining Main | 3.53 x 3.25 | Hardwood Floor, Coffered Ceiling |
| Kitchen Main | 4.57 x 3.30 | Tile Floor, Stainless Steel Appl, Pantry |
| Breakfast Main | 3.10 x 2.84 | Tile Floor, California Shutters, W/O To Deck |
| Family 2nd | 4.39 x 3.25 | Hardwood Floor, Ceiling Fan |
| Br 2nd | 4.65 x 2.41 | Hardwood Floor, Double Closet |
| Br 2nd | 3.61 x 2.62 | Hardwood Floor, Double Closet |
| Master 3rd | 4.65 x 5.26 | Hardwood Floor, Ceiling Fan, 4 Pc Ensuite |
| Laundry 2nd | 3.96 x 1.75 | Double Closet |
| Rec Bsmt | 8.86 x 3.33 | Broadloom, Above Grade Window |
| Br Bsmt | 3.07 x 2.16 | Broadloom, Above Grade Window |
| Office Bsmt | 2.16 x 3.30 | Broadloom, B/I Shelves |
| XXXXXXXX | XXX XX, XXXX |
XXXX XXX XXXX |
$XXX,XXX |
| XXX XX, XXXX |
XXXXXX XXX XXXX |
$XXX,XXX | |
| XXXXXXXX | XXX XX, XXXX |
XXXXXXX XXX XXXX |
|
| XXX XX, XXXX |
XXXXXX XXX XXXX |
$XXX,XXX |
| XXXXXXXX XXXX | XXX XX, XXXX | $827,000 XXX XXXX |
| XXXXXXXX XXXXXX | XXX XX, XXXX | $829,900 XXX XXXX |
| XXXXXXXX XXXXXXX | XXX XX, XXXX | XXX XXXX |
| XXXXXXXX XXXXXX | XXX XX, XXXX | $829,900 XXX XXXX |

St. Gregory the Great (Elementary)
Elementary: CatholicSt Johns School
Elementary: CatholicRiver Oaks Public School
Elementary: PublicMunn's Public School
Elementary: PublicPost's Corners Public School
Elementary: PublicSt Andrew Catholic School
Elementary: CatholicÉcole secondaire Gaétan Gervais
Secondary: PublicGary Allan High School - Oakville
Secondary: PublicGary Allan High School - STEP
Secondary: PublicHoly Trinity Catholic Secondary School
Secondary: CatholicIroquois Ridge High School
Secondary: PublicWhite Oaks High School
Secondary: Public- 2 bath
- 3 bed
13 Orsett Street, Oakville, Ontario • L6H 2N8 • College Park



