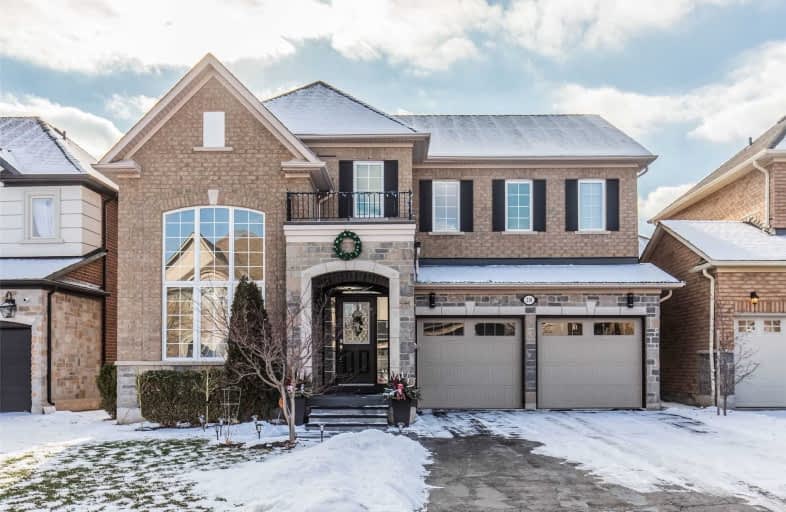Sold on Feb 16, 2021
Note: Property is not currently for sale or for rent.

-
Type: Detached
-
Style: 2-Storey
-
Size: 2500 sqft
-
Lot Size: 44.95 x 88.58 Feet
-
Age: 6-15 years
-
Taxes: $6,851 per year
-
Days on Site: 6 Days
-
Added: Feb 10, 2021 (6 days on market)
-
Updated:
-
Last Checked: 2 hours ago
-
MLS®#: W5110628
-
Listed By: Royal lepage real estate services ltd., brokerage
Beautiful Family Home In Lakeshore Woods, Walking Distance To The Lake & Downtown Bronte. This 5+1 Bedroom, 5 Bathroom Home Offers Hardwood Floors, California Shutters, Open Concept Living/Dining, Family Room With Gas Fireplace, Kitchen With Granite Countertops, Stainless Steel Appliances & Walkout To Backyard. Master With 5-Piece Ensuite, Fireplace & Walk-In Closet. Large Entertainment Area In Basement. Close To Great Schools, Shopping, Trails, Parks & More.
Extras
Incl: Fridge, Stove, Dishwasher, Washer & Dryer, California Shutters, Gazebo & Shed In Backyard Excl: Fridge & Freezer In Basement, Pool Table
Property Details
Facts for 210 Milkweed Way, Oakville
Status
Days on Market: 6
Last Status: Sold
Sold Date: Feb 16, 2021
Closed Date: Jun 17, 2021
Expiry Date: May 10, 2021
Sold Price: $1,700,000
Unavailable Date: Feb 16, 2021
Input Date: Feb 10, 2021
Prior LSC: Listing with no contract changes
Property
Status: Sale
Property Type: Detached
Style: 2-Storey
Size (sq ft): 2500
Age: 6-15
Area: Oakville
Community: Bronte West
Availability Date: June Closing
Inside
Bedrooms: 5
Bedrooms Plus: 1
Bathrooms: 5
Kitchens: 1
Rooms: 14
Den/Family Room: Yes
Air Conditioning: Central Air
Fireplace: Yes
Laundry Level: Main
Washrooms: 5
Building
Basement: Finished
Basement 2: Full
Heat Type: Forced Air
Heat Source: Gas
Exterior: Brick
Exterior: Stone
Water Supply: Municipal
Special Designation: Unknown
Other Structures: Garden Shed
Parking
Driveway: Pvt Double
Garage Spaces: 2
Garage Type: Attached
Covered Parking Spaces: 4
Total Parking Spaces: 6
Fees
Tax Year: 2020
Tax Legal Description: Lot 54, Plan 20M965, Oakville
Taxes: $6,851
Highlights
Feature: Fenced Yard
Feature: Lake/Pond
Feature: Marina
Feature: Park
Feature: School
Feature: Wooded/Treed
Land
Cross Street: Great Lakes Blvd. /
Municipality District: Oakville
Fronting On: South
Parcel Number: 247521749
Pool: None
Sewer: Sewers
Lot Depth: 88.58 Feet
Lot Frontage: 44.95 Feet
Acres: < .50
Zoning: Residential
Additional Media
- Virtual Tour: https://youtu.be/pzAJWJc7SLc
Rooms
Room details for 210 Milkweed Way, Oakville
| Type | Dimensions | Description |
|---|---|---|
| Family Main | 4.24 x 4.88 | Hardwood Floor, Gas Fireplace |
| Dining Main | 5.53 x 6.70 | Hardwood Floor, Cathedral Ceiling, Combined W/Living |
| Kitchen Main | 3.34 x 7.05 | Tile Floor, Granite Counter, Stainless Steel Appl |
| Bathroom Main | 0.89 x 1.98 | 2 Pc Bath |
| Office Main | 3.02 x 3.37 | Hardwood Floor, Walk-Out |
| Master 2nd | 4.27 x 5.39 | 5 Pc Ensuite, W/I Closet, Gas Fireplace |
| 2nd Br 2nd | 3.35 x 4.02 | Hardwood Floor, Semi Ensuite, W/I Closet |
| 3rd Br 2nd | 3.35 x 5.67 | Hardwood Floor, Semi Ensuite, Combined W/Den |
| 4th Br 2nd | 3.60 x 4.46 | 4 Pc Ensuite, Hardwood Floor, Large Closet |
| 5th Br 2nd | 3.03 x 3.35 | Hardwood Floor, Large Closet |
| Br Bsmt | 5.32 x 7.85 | Hardwood Floor, Pot Lights, 3 Pc Ensuite |
| Rec Bsmt | 5.54 x 11.09 | Hardwood Floor, B/I Shelves, Gas Fireplace |

| XXXXXXXX | XXX XX, XXXX |
XXXX XXX XXXX |
$X,XXX,XXX |
| XXX XX, XXXX |
XXXXXX XXX XXXX |
$X,XXX,XXX | |
| XXXXXXXX | XXX XX, XXXX |
XXXX XXX XXXX |
$X,XXX,XXX |
| XXX XX, XXXX |
XXXXXX XXX XXXX |
$X,XXX,XXX | |
| XXXXXXXX | XXX XX, XXXX |
XXXXXXX XXX XXXX |
|
| XXX XX, XXXX |
XXXXXX XXX XXXX |
$X,XXX,XXX | |
| XXXXXXXX | XXX XX, XXXX |
XXXXXXXX XXX XXXX |
|
| XXX XX, XXXX |
XXXXXX XXX XXXX |
$X,XXX,XXX |
| XXXXXXXX XXXX | XXX XX, XXXX | $1,700,000 XXX XXXX |
| XXXXXXXX XXXXXX | XXX XX, XXXX | $1,750,000 XXX XXXX |
| XXXXXXXX XXXX | XXX XX, XXXX | $1,395,000 XXX XXXX |
| XXXXXXXX XXXXXX | XXX XX, XXXX | $1,450,000 XXX XXXX |
| XXXXXXXX XXXXXXX | XXX XX, XXXX | XXX XXXX |
| XXXXXXXX XXXXXX | XXX XX, XXXX | $1,489,000 XXX XXXX |
| XXXXXXXX XXXXXXXX | XXX XX, XXXX | XXX XXXX |
| XXXXXXXX XXXXXX | XXX XX, XXXX | $1,549,886 XXX XXXX |

St Patrick Separate School
Elementary: CatholicAscension Separate School
Elementary: CatholicMohawk Gardens Public School
Elementary: PublicFrontenac Public School
Elementary: PublicSt Dominics Separate School
Elementary: CatholicPineland Public School
Elementary: PublicGary Allan High School - SCORE
Secondary: PublicRobert Bateman High School
Secondary: PublicAbbey Park High School
Secondary: PublicCorpus Christi Catholic Secondary School
Secondary: CatholicNelson High School
Secondary: PublicThomas A Blakelock High School
Secondary: Public
