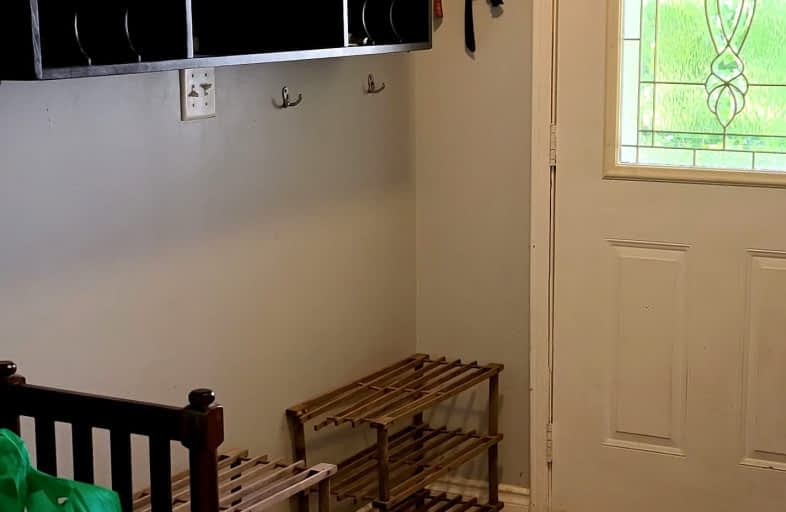Very Walkable
- Most errands can be accomplished on foot.
70
/100
Some Transit
- Most errands require a car.
38
/100
Very Bikeable
- Most errands can be accomplished on bike.
74
/100

St. Teresa of Calcutta Elementary School
Elementary: Catholic
1.45 km
St Bernadette Separate School
Elementary: Catholic
1.22 km
Heritage Glen Public School
Elementary: Public
0.82 km
St. John Paul II Catholic Elementary School
Elementary: Catholic
1.23 km
Forest Trail Public School (Elementary)
Elementary: Public
1.49 km
West Oak Public School
Elementary: Public
1.18 km
ÉSC Sainte-Trinité
Secondary: Catholic
2.42 km
Gary Allan High School - STEP
Secondary: Public
4.24 km
Abbey Park High School
Secondary: Public
0.67 km
Garth Webb Secondary School
Secondary: Public
1.03 km
St Ignatius of Loyola Secondary School
Secondary: Catholic
1.00 km
Holy Trinity Catholic Secondary School
Secondary: Catholic
3.97 km
-
Heritage Way Park
Oakville ON 0.92km -
Trafalgar Park
Oakville ON 5.12km -
Coronation Park
1426 Lakeshore Rd W (at Westminster Dr.), Oakville ON L6L 1G2 5.41km
-
RBC Royal Bank
2501 3rd Line (Dundas St W), Oakville ON L6M 5A9 1.83km -
BMO Bank of Montreal
3027 Appleby Line (Dundas), Burlington ON L7M 0V7 6.25km -
Scotiabank
2025 Guelph Line, Burlington ON L7P 4M8 10.44km






