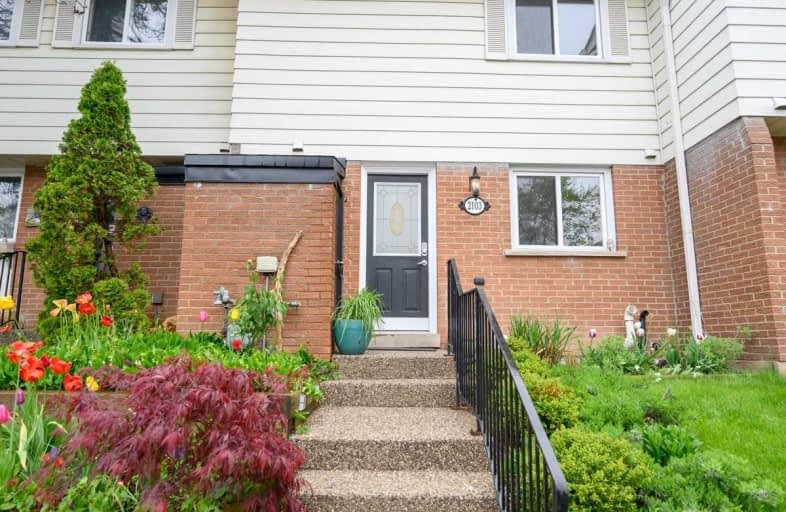Sold on Jul 16, 2019
Note: Property is not currently for sale or for rent.

-
Type: Condo Townhouse
-
Style: 2-Storey
-
Size: 1000 sqft
-
Pets: Restrict
-
Age: No Data
-
Taxes: $2,416 per year
-
Maintenance Fees: 578.85 /mo
-
Days on Site: 46 Days
-
Added: Sep 07, 2019 (1 month on market)
-
Updated:
-
Last Checked: 3 months ago
-
MLS®#: W4469971
-
Listed By: Sotheby`s international realty canada, brokerage
This Charming 3Bed/2Bath Town Has Clear Lake Views And Is Steps To Lake Ontario. Beautiful Slate Tile Leading Into The Updated Kitchen W/ Stainless Steel Appliances & Plenty Of Storage. Pot Lights And Modern Flooring Run T/O The Open Concept Main Level, With A Generous Dining And Living Rooms Leading To The Private Terrace With Wood Pergola. Updated Mechanical Systems With The Convenience Of A Furnace And A/C Throughout.
Extras
Gas Furnace, Central Air, Pot Lights, Stainless Steel Appliances, All Window Covers (Excl. Living Room Sheers), All Electrical Fixtures.
Property Details
Facts for 2103 Marine Drive, Oakville
Status
Days on Market: 46
Last Status: Sold
Sold Date: Jul 16, 2019
Closed Date: Aug 08, 2019
Expiry Date: Sep 30, 2019
Sold Price: $521,500
Unavailable Date: Jul 01, 2019
Input Date: May 31, 2019
Prior LSC: Sold
Property
Status: Sale
Property Type: Condo Townhouse
Style: 2-Storey
Size (sq ft): 1000
Area: Oakville
Community: Bronte West
Availability Date: Flexible
Inside
Bedrooms: 3
Bathrooms: 2
Kitchens: 1
Rooms: 6
Den/Family Room: No
Patio Terrace: Terr
Unit Exposure: North
Air Conditioning: Central Air
Fireplace: No
Laundry Level: Lower
Ensuite Laundry: Yes
Washrooms: 2
Building
Stories: 1
Basement: Finished
Heat Type: Forced Air
Heat Source: Gas
Exterior: Brick
Exterior: Vinyl Siding
Special Designation: Unknown
Parking
Parking Included: Yes
Garage Type: Undergrnd
Parking Designation: Owned
Parking Features: Undergrnd
Total Parking Spaces: 1
Garage: 1
Locker
Locker: Ensuite
Fees
Tax Year: 2019
Taxes Included: No
Building Insurance Included: Yes
Cable Included: No
Central A/C Included: No
Common Elements Included: Yes
Heating Included: No
Hydro Included: No
Water Included: Yes
Taxes: $2,416
Land
Cross Street: Sarah Lane/ Thrid Li
Municipality District: Oakville
Condo
Condo Registry Office: HCP
Condo Corp#: 97
Property Management: Wilson Blanchard
Rooms
Room details for 2103 Marine Drive, Oakville
| Type | Dimensions | Description |
|---|---|---|
| Living Main | 3.34 x 5.19 | |
| Dining Main | 2.76 x 3.62 | |
| Kitchen Main | 2.47 x 3.16 | |
| Master 2nd | 3.07 x 4.44 | |
| 2nd Br 2nd | 2.57 x 2.89 | |
| 3rd Br 2nd | 2.57 x 3.15 | |
| Rec Bsmt | 3.47 x 5.02 |
| XXXXXXXX | XXX XX, XXXX |
XXXX XXX XXXX |
$XXX,XXX |
| XXX XX, XXXX |
XXXXXX XXX XXXX |
$XXX,XXX | |
| XXXXXXXX | XXX XX, XXXX |
XXXXXXX XXX XXXX |
|
| XXX XX, XXXX |
XXXXXX XXX XXXX |
$XXX,XXX | |
| XXXXXXXX | XXX XX, XXXX |
XXXX XXX XXXX |
$XXX,XXX |
| XXX XX, XXXX |
XXXXXX XXX XXXX |
$XXX,XXX |
| XXXXXXXX XXXX | XXX XX, XXXX | $521,500 XXX XXXX |
| XXXXXXXX XXXXXX | XXX XX, XXXX | $529,900 XXX XXXX |
| XXXXXXXX XXXXXXX | XXX XX, XXXX | XXX XXXX |
| XXXXXXXX XXXXXX | XXX XX, XXXX | $549,900 XXX XXXX |
| XXXXXXXX XXXX | XXX XX, XXXX | $424,900 XXX XXXX |
| XXXXXXXX XXXXXX | XXX XX, XXXX | $424,900 XXX XXXX |

École élémentaire Patricia-Picknell
Elementary: PublicBrookdale Public School
Elementary: PublicGladys Speers Public School
Elementary: PublicSt Joseph's School
Elementary: CatholicEastview Public School
Elementary: PublicSt Dominics Separate School
Elementary: CatholicÉcole secondaire Gaétan Gervais
Secondary: PublicRobert Bateman High School
Secondary: PublicAbbey Park High School
Secondary: PublicSt Ignatius of Loyola Secondary School
Secondary: CatholicThomas A Blakelock High School
Secondary: PublicSt Thomas Aquinas Roman Catholic Secondary School
Secondary: Catholic

