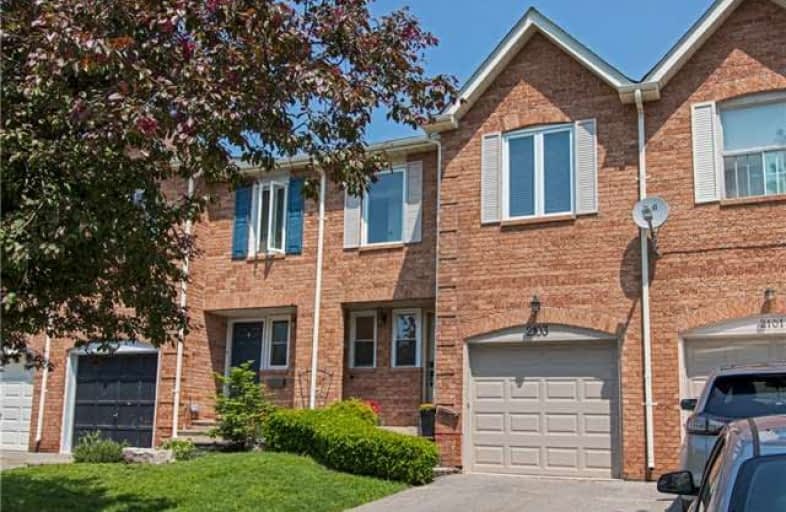Sold on Jun 01, 2018
Note: Property is not currently for sale or for rent.

-
Type: Att/Row/Twnhouse
-
Style: 2-Storey
-
Size: 1100 sqft
-
Lot Size: 20.51 x 119.85 Feet
-
Age: 31-50 years
-
Taxes: $2,719 per year
-
Days on Site: 8 Days
-
Added: Sep 07, 2019 (1 week on market)
-
Updated:
-
Last Checked: 4 hours ago
-
MLS®#: W4140301
-
Listed By: Re/max escarpment realty inc., brokerage
Freehold Town With No Condo Fees Located Just Minutes To Trafalgar Qew Exit And Sheridan College Campus - Ideal Home For Families Or Professional Students. Large Bedrooms And Fully Finished Basement Give Loads Of Living Space. Ductless A/C Installed 2013 And Efficient Baseboard Heaters Installed 2010. Roof Shingles 2007, Windows And Patio Door 2010, Upgraded Attic Insulation 2010, Main Level Bath 2017 And Upper Bath 2011.
Extras
Inclusions: Fridge, Stove, Dishwasher, Washer, Dryer, Auto Garage Door Opener, All Window Blinds And Curtain Rods, Tv Bracket In Living Room - Exclusions: Drapery Panels In Children's Bedrooms, Freezer In Basement, Tv In Living Room
Property Details
Facts for 2103 Pelee Boulevard, Oakville
Status
Days on Market: 8
Last Status: Sold
Sold Date: Jun 01, 2018
Closed Date: Jul 25, 2018
Expiry Date: Jul 25, 2018
Sold Price: $625,000
Unavailable Date: Jun 01, 2018
Input Date: May 25, 2018
Property
Status: Sale
Property Type: Att/Row/Twnhouse
Style: 2-Storey
Size (sq ft): 1100
Age: 31-50
Area: Oakville
Community: River Oaks
Availability Date: 30-59 Days
Inside
Bedrooms: 3
Bathrooms: 3
Kitchens: 1
Rooms: 6
Den/Family Room: No
Air Conditioning: Central Air
Fireplace: Yes
Washrooms: 3
Building
Basement: Finished
Basement 2: Full
Heat Type: Baseboard
Heat Source: Electric
Exterior: Brick
UFFI: No
Water Supply: Municipal
Special Designation: Unknown
Parking
Driveway: Private
Garage Spaces: 1
Garage Type: Attached
Covered Parking Spaces: 2
Total Parking Spaces: 3
Fees
Tax Year: 2017
Tax Legal Description: Pcl Block 155-9, Sec 20M352 ; Pt Blk 155, *Cont
Taxes: $2,719
Land
Cross Street: River Oaks Blvd E
Municipality District: Oakville
Fronting On: East
Pool: None
Sewer: Sewers
Lot Depth: 119.85 Feet
Lot Frontage: 20.51 Feet
Acres: < .50
Additional Media
- Virtual Tour: http://mls.2103pelee.com
Rooms
Room details for 2103 Pelee Boulevard, Oakville
| Type | Dimensions | Description |
|---|---|---|
| Foyer Main | - | |
| Living Main | 2.72 x 6.20 | |
| Other Main | 3.05 x 3.25 | |
| Kitchen Main | 3.05 x 3.15 | |
| Master 2nd | 4.11 x 4.95 | |
| Bathroom 2nd | - | 3 Pc Ensuite |
| 2nd Br 2nd | 2.84 x 5.74 | |
| 3rd Br 2nd | 3.10 x 4.88 | |
| Laundry Bsmt | - | |
| Rec Bsmt | 3.89 x 5.56 | |
| Other Bsmt | - |
| XXXXXXXX | XXX XX, XXXX |
XXXX XXX XXXX |
$XXX,XXX |
| XXX XX, XXXX |
XXXXXX XXX XXXX |
$XXX,XXX |
| XXXXXXXX XXXX | XXX XX, XXXX | $625,000 XXX XXXX |
| XXXXXXXX XXXXXX | XXX XX, XXXX | $628,888 XXX XXXX |

St Johns School
Elementary: CatholicRiver Oaks Public School
Elementary: PublicMunn's Public School
Elementary: PublicPost's Corners Public School
Elementary: PublicSunningdale Public School
Elementary: PublicSt Andrew Catholic School
Elementary: CatholicÉcole secondaire Gaétan Gervais
Secondary: PublicGary Allan High School - Oakville
Secondary: PublicGary Allan High School - STEP
Secondary: PublicHoly Trinity Catholic Secondary School
Secondary: CatholicIroquois Ridge High School
Secondary: PublicWhite Oaks High School
Secondary: Public

