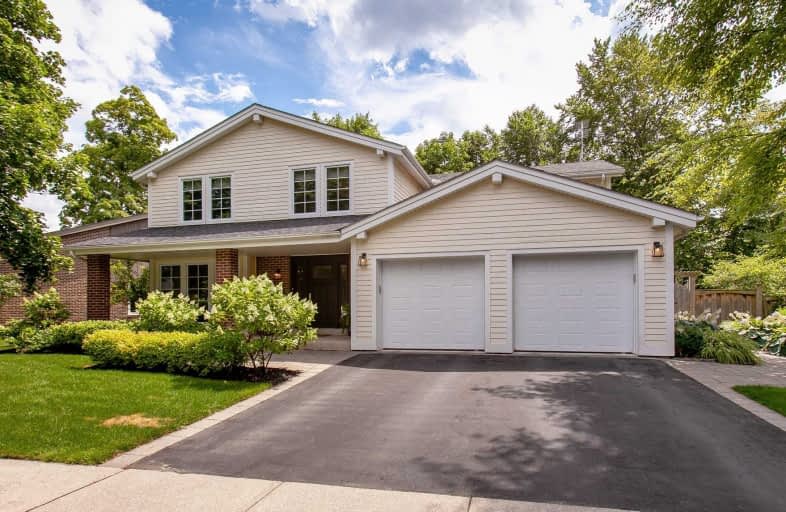Sold on Aug 15, 2019
Note: Property is not currently for sale or for rent.

-
Type: Detached
-
Style: 2-Storey
-
Size: 3500 sqft
-
Lot Size: 74.25 x 100.26 Feet
-
Age: 31-50 years
-
Taxes: $8,771 per year
-
Days on Site: 13 Days
-
Added: Sep 23, 2019 (1 week on market)
-
Updated:
-
Last Checked: 1 hour ago
-
MLS®#: W4536593
-
Listed By: Re/max aboutowne realty corp., brokerage
Gorgeous Fully Renovated ($550K) 5+1 Bdrm Home W/Luxury Finished Living Space On A Magnificent Professionally Landscaped Lot W/Spectacular Backyard Oasis Featuring A Salt Water Pool W/ Automated Electric Cover.Located In One Of Oakville's Most Highly Coveted Neighborhoods. Custom Gourmet Kitchen & Large Breakfast Area Overlooking Backyard. Beautifully Professionally Finished Basement. See Supplements For A Complete List Of All Upgrades.
Extras
Electrolux Fridge, Bosch B/I Double Oven, Bosch B/I Dw, Kitchenaid Cooktop, Panasonic Mw. Basement Danby Beverage Centre & Danby Wine Cooler. Lg W&D. All Window Coverings. All Light Fixtures. Pool Equip & Acc. Security Sys.2 Gdo's W/Remotes
Property Details
Facts for 2106 Constance Drive, Oakville
Status
Days on Market: 13
Last Status: Sold
Sold Date: Aug 15, 2019
Closed Date: Sep 16, 2019
Expiry Date: Nov 04, 2019
Sold Price: $1,950,000
Unavailable Date: Aug 15, 2019
Input Date: Aug 02, 2019
Property
Status: Sale
Property Type: Detached
Style: 2-Storey
Size (sq ft): 3500
Age: 31-50
Area: Oakville
Community: Eastlake
Availability Date: 30-60 Days
Assessment Amount: $1,194,250
Assessment Year: 2019
Inside
Bedrooms: 5
Bedrooms Plus: 1
Bathrooms: 4
Kitchens: 1
Rooms: 9
Den/Family Room: Yes
Air Conditioning: Central Air
Fireplace: Yes
Laundry Level: Lower
Washrooms: 4
Building
Basement: Finished
Basement 2: Full
Heat Type: Forced Air
Heat Source: Gas
Exterior: Brick Front
Exterior: Wood
UFFI: No
Water Supply: Municipal
Special Designation: Unknown
Parking
Driveway: Pvt Double
Parking Included: No
Garage Spaces: 2
Garage Type: Attached
Covered Parking Spaces: 4
Total Parking Spaces: 6
Fees
Tax Year: 2019
Central A/C Included: No
Common Elements Included: No
Heating Included: No
Hydro Included: No
Water Included: No
Tax Legal Description: Pcl 1-1, Sec M122; Lt 1, Pl M122
Taxes: $8,771
Highlights
Feature: Level
Feature: Park
Feature: Public Transit
Land
Cross Street: Maple Grove / Consta
Municipality District: Oakville
Fronting On: West
Parcel Number: 247900083
Pool: Inground
Sewer: Sewers
Lot Depth: 100.26 Feet
Lot Frontage: 74.25 Feet
Acres: < .50
Zoning: Residential
Additional Media
- Virtual Tour: https://www.youtube.com/watch?v=8YJ8PM3SCH4&feature=youtu.be
Rooms
Room details for 2106 Constance Drive, Oakville
| Type | Dimensions | Description |
|---|---|---|
| Foyer Main | 3.66 x 5.08 | |
| Living Main | 3.91 x 5.82 | |
| Dining Main | 3.96 x 3.96 | |
| Kitchen Main | 4.47 x 5.89 | |
| Family Main | 3.61 x 5.28 | |
| Master 2nd | 4.11 x 5.26 | |
| Br 2nd | 3.48 x 5.99 | |
| Br 2nd | 2.72 x 3.48 | |
| Br 2nd | 3.00 x 3.68 | |
| Br 2nd | 3.40 x 4.04 | |
| Rec Lower | 3.81 x 9.68 | |
| Br Lower | 3.53 x 7.92 |

| XXXXXXXX | XXX XX, XXXX |
XXXX XXX XXXX |
$X,XXX,XXX |
| XXX XX, XXXX |
XXXXXX XXX XXXX |
$X,XXX,XXX | |
| XXXXXXXX | XXX XX, XXXX |
XXXXXXX XXX XXXX |
|
| XXX XX, XXXX |
XXXXXX XXX XXXX |
$X,XXX,XXX |
| XXXXXXXX XXXX | XXX XX, XXXX | $1,950,000 XXX XXXX |
| XXXXXXXX XXXXXX | XXX XX, XXXX | $1,988,000 XXX XXXX |
| XXXXXXXX XXXXXXX | XXX XX, XXXX | XXX XXXX |
| XXXXXXXX XXXXXX | XXX XX, XXXX | $1,988,000 XXX XXXX |

St Helen Separate School
Elementary: CatholicSt Luke Elementary School
Elementary: CatholicSt Vincent's Catholic School
Elementary: CatholicE J James Public School
Elementary: PublicMaple Grove Public School
Elementary: PublicJames W. Hill Public School
Elementary: PublicÉcole secondaire Gaétan Gervais
Secondary: PublicClarkson Secondary School
Secondary: PublicIona Secondary School
Secondary: CatholicOakville Trafalgar High School
Secondary: PublicIroquois Ridge High School
Secondary: PublicWhite Oaks High School
Secondary: Public
