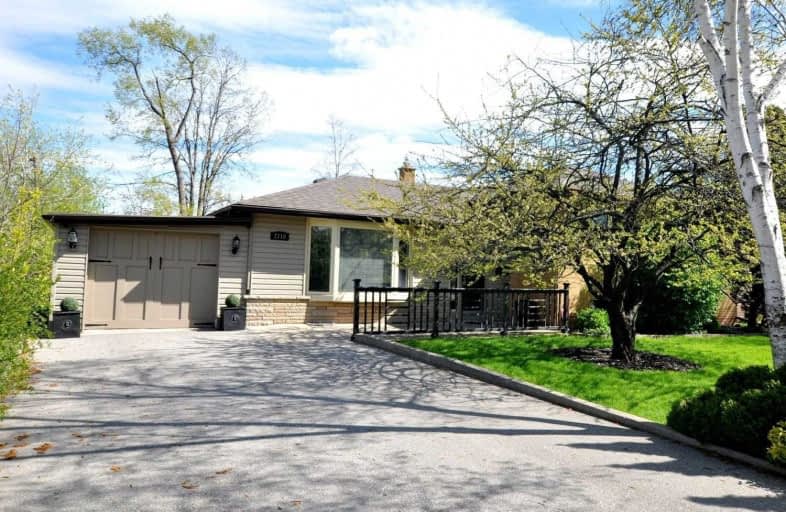Sold on Apr 29, 2019
Note: Property is not currently for sale or for rent.

-
Type: Detached
-
Style: Sidesplit 3
-
Lot Size: 65 x 111 Feet
-
Age: No Data
-
Taxes: $4,109 per year
-
Days on Site: 3 Days
-
Added: Sep 07, 2019 (3 days on market)
-
Updated:
-
Last Checked: 2 hours ago
-
MLS®#: W4429295
-
Listed By: Coldwell banker burnhill realty, brokerage
A Gorgeous "Warm" Home Nestled On A 65 X 111 Ft Lot In The Hot Spot Of Southwest Oakville. Hardwood Flrs, Updated Baths. Exceptional Kitchen W/ Granite & W/O To Deck & Gazebo, Lower Bath Has Separate Shower. Large Storage & Cold Cellar. You'll Love This One!!
Extras
Fridge, Stove, Dishwasher, Washer, Dryer, Microwave, Window Coverings, Light Fixtures, New Railing On Stairs, Garden Shed, Hot Water Tank (Owned), Central Air
Property Details
Facts for 2110 Bridge Road, Oakville
Status
Days on Market: 3
Last Status: Sold
Sold Date: Apr 29, 2019
Closed Date: Aug 07, 2019
Expiry Date: Jul 31, 2019
Sold Price: $820,000
Unavailable Date: Apr 29, 2019
Input Date: Apr 26, 2019
Prior LSC: Listing with no contract changes
Property
Status: Sale
Property Type: Detached
Style: Sidesplit 3
Area: Oakville
Community: Bronte West
Inside
Bedrooms: 3
Bedrooms Plus: 1
Bathrooms: 2
Kitchens: 1
Rooms: 6
Den/Family Room: No
Air Conditioning: Central Air
Fireplace: Yes
Washrooms: 2
Building
Basement: Finished
Heat Type: Forced Air
Heat Source: Gas
Exterior: Brick
Exterior: Vinyl Siding
Water Supply: Municipal
Special Designation: Unknown
Parking
Driveway: Private
Garage Spaces: 1
Garage Type: Attached
Covered Parking Spaces: 3
Total Parking Spaces: 4
Fees
Tax Year: 2018
Tax Legal Description: Plan 961, Lot 1
Taxes: $4,109
Land
Cross Street: Third Line
Municipality District: Oakville
Fronting On: East
Parcel Number: 248510044
Pool: None
Sewer: Sewers
Lot Depth: 111 Feet
Lot Frontage: 65 Feet
Rooms
Room details for 2110 Bridge Road, Oakville
| Type | Dimensions | Description |
|---|---|---|
| Living Ground | 3.54 x 4.76 | Hardwood Floor, Bay Window |
| Dining Ground | 3.05 x 3.93 | Hardwood Floor, L-Shaped Room |
| Kitchen Ground | 2.87 x 3.66 | Granite Counter, Ceramic Floor, W/O To Deck |
| Master 2nd | 2.77 x 4.88 | Hardwood Floor, Broadloom, W/I Closet |
| Br 2nd | 2.77 x 3.16 | Hardwood Floor, Double Closet |
| Bathroom 2nd | 2.47 x 3.08 | Hardwood Floor, Large Closet |
| Family Lower | 2.80 x 5.82 | Gas Fireplace, B/I Bookcase, Above Grade Window |
| Br Lower | 3.05 x 3.07 | Hardwood Floor |
| Bathroom Lower | - | 4 Pc Bath, Separate Shower |
| Laundry Lower | 1.80 x 2.80 |
| XXXXXXXX | XXX XX, XXXX |
XXXX XXX XXXX |
$XXX,XXX |
| XXX XX, XXXX |
XXXXXX XXX XXXX |
$XXX,XXX | |
| XXXXXXXX | XXX XX, XXXX |
XXXXXXX XXX XXXX |
|
| XXX XX, XXXX |
XXXXXX XXX XXXX |
$XXX,XXX |
| XXXXXXXX XXXX | XXX XX, XXXX | $820,000 XXX XXXX |
| XXXXXXXX XXXXXX | XXX XX, XXXX | $828,500 XXX XXXX |
| XXXXXXXX XXXXXXX | XXX XX, XXXX | XXX XXXX |
| XXXXXXXX XXXXXX | XXX XX, XXXX | $878,500 XXX XXXX |

École élémentaire Patricia-Picknell
Elementary: PublicBrookdale Public School
Elementary: PublicGladys Speers Public School
Elementary: PublicSt Joseph's School
Elementary: CatholicEastview Public School
Elementary: PublicSt Dominics Separate School
Elementary: CatholicGary Allan High School - Oakville
Secondary: PublicAbbey Park High School
Secondary: PublicGarth Webb Secondary School
Secondary: PublicSt Ignatius of Loyola Secondary School
Secondary: CatholicThomas A Blakelock High School
Secondary: PublicSt Thomas Aquinas Roman Catholic Secondary School
Secondary: Catholic

