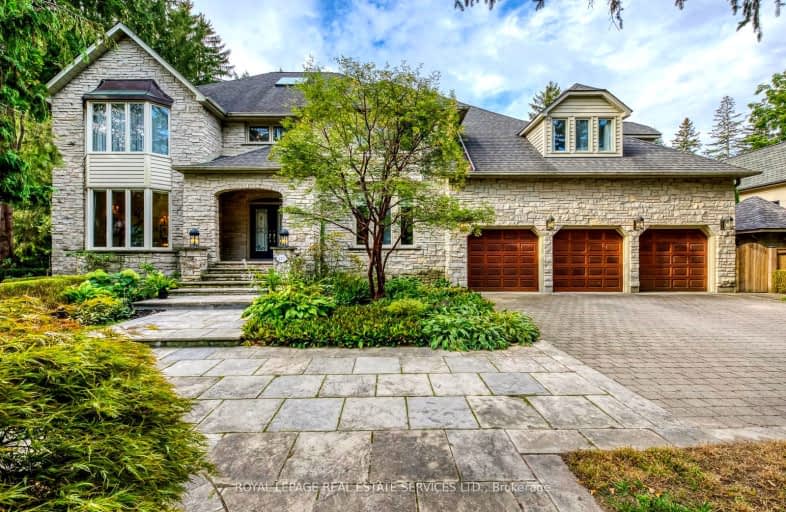Car-Dependent
- Almost all errands require a car.
Minimal Transit
- Almost all errands require a car.
Somewhat Bikeable
- Most errands require a car.

Oakwood Public School
Elementary: PublicNew Central Public School
Elementary: PublicSt Vincent's Catholic School
Elementary: CatholicÉÉC Sainte-Marie-Oakville
Elementary: CatholicE J James Public School
Elementary: PublicMaple Grove Public School
Elementary: PublicÉcole secondaire Gaétan Gervais
Secondary: PublicGary Allan High School - Oakville
Secondary: PublicGary Allan High School - STEP
Secondary: PublicOakville Trafalgar High School
Secondary: PublicSt Thomas Aquinas Roman Catholic Secondary School
Secondary: CatholicWhite Oaks High School
Secondary: Public-
Harpers Landing
481 Cornwall Road, Oakville, ON L6J 7S8 1.11km -
The King's Arms
323 Church Street, Oakville, ON L6J 1P2 1.17km -
Borgo Antico Cucina Bar
266 Lakeshore Road E, Oakville, ON L6J 1J1 1.38km
-
Starbucks
469 Cornwall Road, Oakville, ON L6J 4A7 1.1km -
OKO Bagels
499 Cornwall Road, Oakville, ON L6J 7S8 1.15km -
Dar Nabati
333 Lakeshore Road E, Oakville, ON L6J 1J4 1.18km
-
Orangetheory Fitness South Oakville
487 Cornwall Rd, Oakville, ON L6J 7S8 1.19km -
Innovative Fitness
118 Thomas St, Oakville, ON L6J 7R4 1.65km -
Just Train It
505 Iroquois Shore Road, Unit 10, Oakville, ON L6H 2R3 1.98km
-
Rexall Pharma Plus
523 Maple Grove Dr, Oakville, ON L6J 4W3 2.32km -
Leon Pharmacy
340 Kerr St, Oakville, ON L6K 3B8 2.37km -
CIMS Guardian Pharmacy
1235 Trafalgar Road, Oakville, ON L6H 3P1 2.56km
-
Harpers Landing
481 Cornwall Road, Oakville, ON L6J 7S8 1.11km -
Coriander Green
342 Church Street E, Oakville, ON L6J 1P1 1.14km -
Figaro Coffee House
350 Lakeshore Road E, Oakville, ON L6J 1J6 1.15km
-
Oakville Place
240 Leighland Ave, Oakville, ON L6H 3H6 2.22km -
Upper Oakville Shopping Centre
1011 Upper Middle Road E, Oakville, ON L6H 4L2 3.81km -
Oakville Entertainment Centrum
2075 Winston Park Drive, Oakville, ON L6H 6P5 5.84km
-
Longo's
469 Cornwall Road, Oakville, ON L6J 4A7 1.17km -
British Grocer
259 Lakeshore Rd E, Oakville, ON L6J 1H9 1.39km -
Whole Foods Market
301 Cornwall Rd, Oakville, ON L6J 7Z5 1.47km
-
LCBO
321 Cornwall Drive, Suite C120, Oakville, ON L6J 7Z5 1.4km -
The Beer Store
1011 Upper Middle Road E, Oakville, ON L6H 4L2 3.81km -
LCBO
251 Oak Walk Dr, Oakville, ON L6H 6M3 5.57km
-
Oakville Honda
500 Iroquois Shore Road, Oakville, ON L6H 2Y7 1.87km -
Trafalgar Tire
350 Iroquois Shore Road, Oakville, ON L6H 1M3 2.08km -
Petro-Canada
350 Iroquois Shore Rd, Oakville, ON L6H 1M4 2.08km
-
Film.Ca Cinemas
171 Speers Road, Unit 25, Oakville, ON L6K 3W8 2.71km -
Five Drive-In Theatre
2332 Ninth Line, Oakville, ON L6H 7G9 5.55km -
Cineplex - Winston Churchill VIP
2081 Winston Park Drive, Oakville, ON L6H 6P5 5.68km
-
Oakville Public Library - Central Branch
120 Navy Street, Oakville, ON L6J 2Z4 1.79km -
White Oaks Branch - Oakville Public Library
1070 McCraney Street E, Oakville, ON L6H 2R6 3.31km -
Oakville Public Library
1274 Rebecca Street, Oakville, ON L6L 1Z2 5.51km
-
Oakville Hospital
231 Oak Park Boulevard, Oakville, ON L6H 7S8 5.18km -
One Health Medical Oakville
407 Iroquois Shore Road, Unit 6f, Oakville, ON L6H 1M3 2.04km -
Kerr Street Medical Centre
344 Kerr Street, Oakville, ON L6K 3B8 2.37km
- 5 bath
- 5 bed
- 3500 sqft
1247 Cumnock Crescent, Oakville, Ontario • L6J 2N6 • 1011 - MO Morrison





