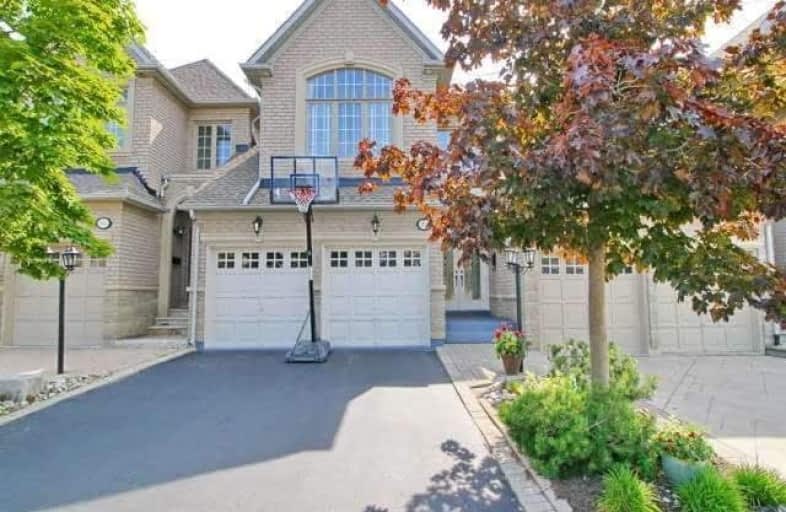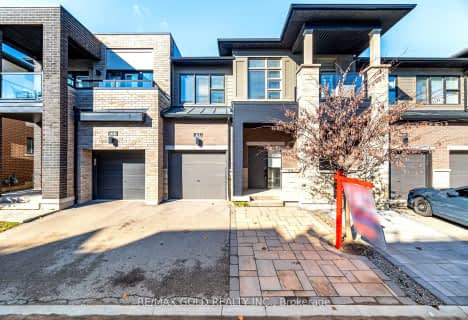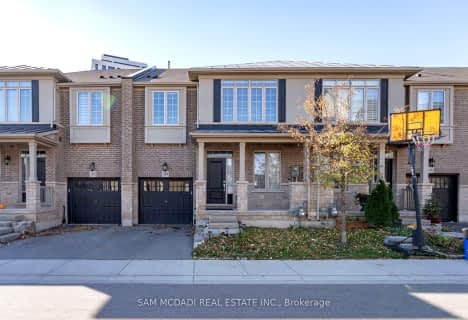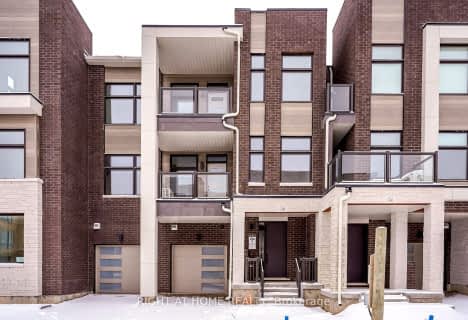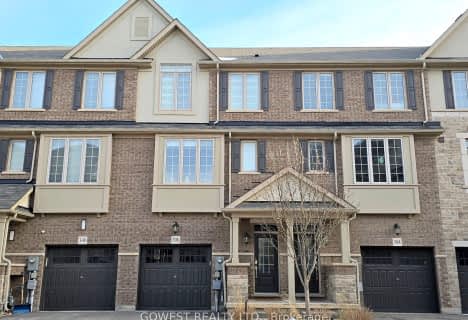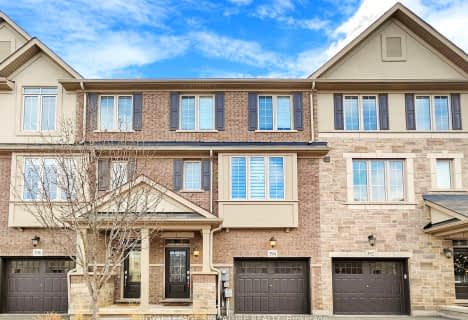
Holy Family School
Elementary: CatholicSheridan Public School
Elementary: PublicSt Luke Elementary School
Elementary: CatholicFalgarwood Public School
Elementary: PublicSt Marguerite d'Youville Elementary School
Elementary: CatholicJoshua Creek Public School
Elementary: PublicÉcole secondaire Gaétan Gervais
Secondary: PublicGary Allan High School - Oakville
Secondary: PublicGary Allan High School - STEP
Secondary: PublicOakville Trafalgar High School
Secondary: PublicIroquois Ridge High School
Secondary: PublicWhite Oaks High School
Secondary: Public- 3 bath
- 4 bed
- 2000 sqft
3027 Max Khan Boulevard, Oakville, Ontario • L6H 0S4 • Rural Oakville
- 3 bath
- 4 bed
- 2000 sqft
3059 Postridge Drive, Oakville, Ontario • L6H 0S1 • Rural Oakville
- 3 bath
- 3 bed
- 1500 sqft
391 Athabasca Common, Oakville, Ontario • L6H 0R5 • Rural Oakville
- 3 bath
- 4 bed
- 2000 sqft
3094 Blackfriar Common, Oakville, Ontario • L6H 0R3 • Rural Oakville
- 3 bath
- 3 bed
- 1500 sqft
1308 Dempster Lane, Oakville, Ontario • L6H 7Z2 • Rural Oakville
- 3 bath
- 4 bed
- 1500 sqft
3119 John McKay Boulevard, Oakville, Ontario • L6H 7Y5 • Rural Oakville
- 4 bath
- 3 bed
- 1500 sqft
396 Belcourt Common, Oakville, Ontario • L6H 0R1 • Rural Oakville
- 4 bath
- 4 bed
- 1500 sqft
3015 Max Khan Boulevard, Oakville, Ontario • L6H 3P5 • 1010 - JM Joshua Meadows
- 3 bath
- 3 bed
360 Athabasca Common, Oakville, Ontario • L6H 0R5 • 1010 - JM Joshua Meadows
- 4 bath
- 3 bed
- 1500 sqft
394 Belcourt Common, Oakville, Ontario • L6H 0R1 • Iroquois Ridge North
