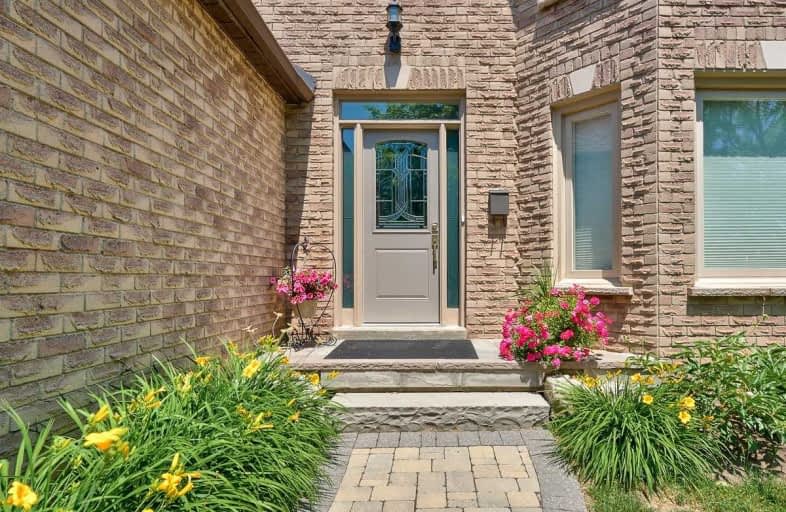Sold on Sep 12, 2019
Note: Property is not currently for sale or for rent.

-
Type: Detached
-
Style: 2-Storey
-
Size: 2000 sqft
-
Lot Size: 47.11 x 106.07 Feet
-
Age: 31-50 years
-
Taxes: $4,908 per year
-
Days on Site: 69 Days
-
Added: Sep 13, 2019 (2 months on market)
-
Updated:
-
Last Checked: 2 hours ago
-
MLS®#: W4508109
-
Listed By: Royal lepage real estate services ltd., brokerage
Upgraded Family Home In River Oaks, New Kitchen With Over Sized Island, Granite Counters, Stainless Appliances, Pot Lights Open To Spacious Family Room With Fireplace With Wood Burning Stove Insert. Hardwood Floors Throughout Main Level. Second Level Has Four Large Bedrooms, New Upgraded Main And Ensuite Baths, Walk In Shower, Granite Counters, Double Sinks, Treed Private Fully Fenced Back Yard. Close To Schools, Shopping, Transportation And High Access.
Extras
Ss Fridge, Stove, B/I D/W, Microwave, Washer An Dryer, All Elfs, All Window Coverings,Gdo And Remote, Fridge And Freezer In Basement
Property Details
Facts for 2121 Madden Boulevard, Oakville
Status
Days on Market: 69
Last Status: Sold
Sold Date: Sep 12, 2019
Closed Date: Oct 15, 2019
Expiry Date: Sep 30, 2019
Sold Price: $1,100,000
Unavailable Date: Sep 12, 2019
Input Date: Jul 05, 2019
Property
Status: Sale
Property Type: Detached
Style: 2-Storey
Size (sq ft): 2000
Age: 31-50
Area: Oakville
Community: River Oaks
Assessment Amount: $668,250
Assessment Year: 2019
Inside
Bedrooms: 4
Bathrooms: 3
Kitchens: 1
Rooms: 8
Den/Family Room: Yes
Air Conditioning: Central Air
Fireplace: Yes
Laundry Level: Main
Central Vacuum: N
Washrooms: 3
Building
Basement: Full
Basement 2: Unfinished
Heat Type: Forced Air
Heat Source: Gas
Exterior: Brick
Elevator: N
UFFI: No
Energy Certificate: N
Green Verification Status: N
Water Supply: Municipal
Physically Handicapped-Equipped: N
Special Designation: Unknown
Retirement: N
Parking
Driveway: Pvt Double
Garage Spaces: 2
Garage Type: Attached
Covered Parking Spaces: 2
Total Parking Spaces: 4
Fees
Tax Year: 2019
Tax Legal Description: Plan M291 L0T 16
Taxes: $4,908
Highlights
Feature: Fenced Yard
Feature: Public Transit
Feature: School
Land
Cross Street: River Oaks Blvd And
Municipality District: Oakville
Fronting On: East
Pool: None
Sewer: Sewers
Lot Depth: 106.07 Feet
Lot Frontage: 47.11 Feet
Lot Irregularities: Pie Shaped
Acres: < .50
Zoning: R5
Rooms
Room details for 2121 Madden Boulevard, Oakville
| Type | Dimensions | Description |
|---|---|---|
| Living Main | 3.30 x 5.38 | Hardwood Floor, Bay Window |
| Dining Main | 3.33 x 3.66 | Hardwood Floor |
| Kitchen Main | 3.73 x 5.44 | Granite Counter, Centre Island, Pot Lights |
| Family Main | 4.47 x 4.57 | Open Concept |
| Laundry Main | - | |
| Master 2nd | 4.27 x 4.83 | Broadloom, W/I Closet |
| Br 2nd | 3.33 x 3.58 | Broadloom |
| Br 2nd | 3.05 x 3.51 | Broadloom |
| Br 2nd | 3.35 x 4.42 | Broadloom |
| XXXXXXXX | XXX XX, XXXX |
XXXX XXX XXXX |
$X,XXX,XXX |
| XXX XX, XXXX |
XXXXXX XXX XXXX |
$X,XXX,XXX |
| XXXXXXXX XXXX | XXX XX, XXXX | $1,100,000 XXX XXXX |
| XXXXXXXX XXXXXX | XXX XX, XXXX | $1,199,000 XXX XXXX |

St Johns School
Elementary: CatholicRiver Oaks Public School
Elementary: PublicMunn's Public School
Elementary: PublicPost's Corners Public School
Elementary: PublicSunningdale Public School
Elementary: PublicSt Andrew Catholic School
Elementary: CatholicÉcole secondaire Gaétan Gervais
Secondary: PublicGary Allan High School - Oakville
Secondary: PublicGary Allan High School - STEP
Secondary: PublicHoly Trinity Catholic Secondary School
Secondary: CatholicIroquois Ridge High School
Secondary: PublicWhite Oaks High School
Secondary: Public- 3 bath
- 4 bed
- 2000 sqft
3067 Max Khan Boulevard, Oakville, Ontario • L6H 7H5 • Rural Oakville



