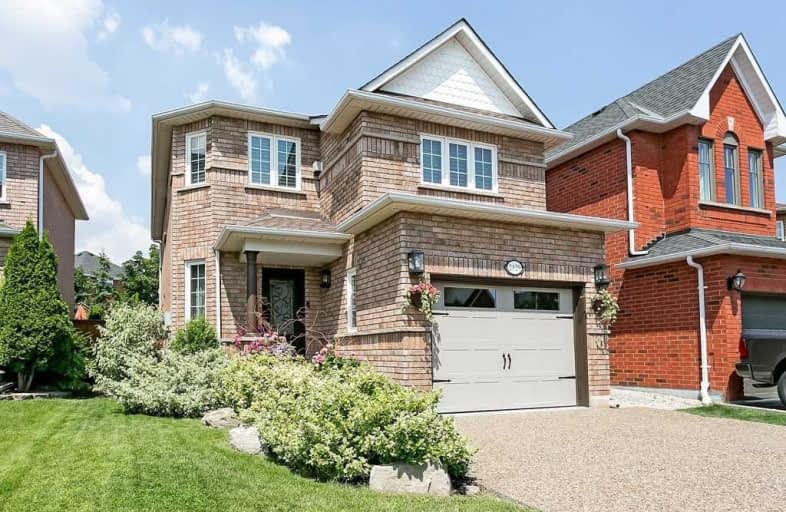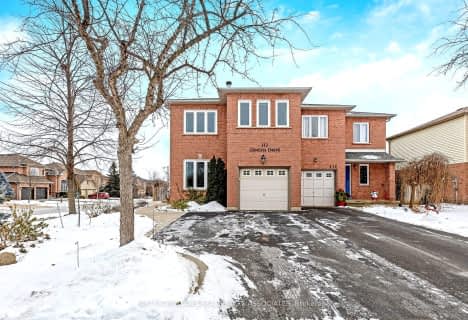
Our Lady of Peace School
Elementary: CatholicSt. Teresa of Calcutta Elementary School
Elementary: CatholicPilgrim Wood Public School
Elementary: PublicHeritage Glen Public School
Elementary: PublicForest Trail Public School (Elementary)
Elementary: PublicWest Oak Public School
Elementary: PublicGary Allan High School - Oakville
Secondary: PublicÉSC Sainte-Trinité
Secondary: CatholicAbbey Park High School
Secondary: PublicGarth Webb Secondary School
Secondary: PublicSt Ignatius of Loyola Secondary School
Secondary: CatholicHoly Trinity Catholic Secondary School
Secondary: Catholic- 3 bath
- 3 bed
- 1500 sqft
2077 Frontier Drive, Oakville, Ontario • L6M 3V5 • West Oak Trails
- 3 bath
- 3 bed
- 1100 sqft
2554 Dashwood Drive, Oakville, Ontario • L6M 4C2 • West Oak Trails
- 4 bath
- 3 bed
- 1500 sqft
2598 Dashwood Drive, Oakville, Ontario • L6M 4C2 • West Oak Trails
- 4 bath
- 3 bed
- 1100 sqft
1368 Brookstar Drive, Oakville, Ontario • L6M 3W2 • West Oak Trails
- 2 bath
- 3 bed
- 1100 sqft
1241 Richards Crescent, Oakville, Ontario • L6H 1R5 • College Park
- 4 bath
- 3 bed
- 2000 sqft
2390 Falling Green Drive, Oakville, Ontario • L6M 5J5 • West Oak Trails
- 3 bath
- 3 bed
- 1500 sqft
112 Genesee Drive, Oakville, Ontario • L6H 5Z3 • 1015 - RO River Oaks














