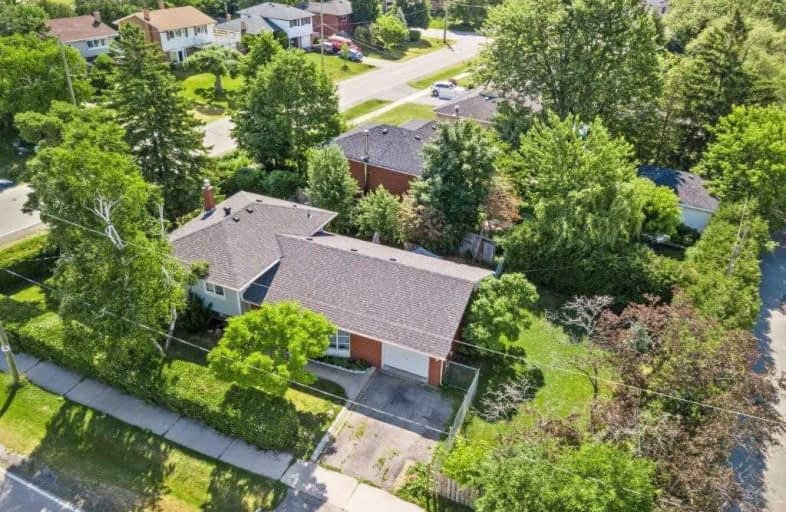Removed on Jul 17, 2020
Note: Property is not currently for sale or for rent.

-
Type: Detached
-
Style: Sidesplit 3
-
Size: 1100 sqft
-
Lot Size: 125 x 70 Feet
-
Age: 51-99 years
-
Taxes: $3,975 per year
-
Days on Site: 18 Days
-
Added: Jun 29, 2020 (2 weeks on market)
-
Updated:
-
Last Checked: 1 hour ago
-
MLS®#: W4818407
-
Listed By: Coldwell banker community professionals, brokerage
Originally Built In 1964, The Current 3 Level Side Split Offers Just Over 1100 Sqft Of Living Space Including An Open Concept Main Floor, 3 Bedrooms & A Large Rec Room On The Lower Level. Ideal For Builders/Renovator This Big Treed Lot Is A Blank Canvas For Your Dream Home. Located Within Close Proximity To The Lake & Bronte Go. Potential To Change The Orientationto Front On Sandlewood. Tenants Willing To Stay While You Plan.
Extras
Potential To Switch Orientation With Frontage On Sandalwood, Providing Premier Lot (70X125). Tenants Willing To Stay While You Plan ($2200 + Util) **Interboard Listing: Hamilton - Burlington R. E. Assoc**
Property Details
Facts for 2134 Samway Road, Oakville
Status
Days on Market: 18
Last Status: Terminated
Sold Date: Mar 10, 2025
Closed Date: Nov 30, -0001
Expiry Date: Sep 11, 2020
Unavailable Date: Jul 17, 2020
Input Date: Jul 06, 2020
Prior LSC: Listing with no contract changes
Property
Status: Sale
Property Type: Detached
Style: Sidesplit 3
Size (sq ft): 1100
Age: 51-99
Area: Oakville
Community: Bronte West
Availability Date: Flexible
Assessment Amount: $579,000
Assessment Year: 2020
Inside
Bedrooms: 3
Bathrooms: 1
Kitchens: 1
Rooms: 6
Den/Family Room: No
Air Conditioning: Central Air
Fireplace: No
Washrooms: 1
Building
Basement: Finished
Basement 2: Full
Heat Type: Forced Air
Heat Source: Gas
Exterior: Brick
Exterior: Vinyl Siding
UFFI: No
Energy Certificate: N
Water Supply: Municipal
Special Designation: Unknown
Parking
Driveway: Front Yard
Garage Spaces: 1
Garage Type: Attached
Covered Parking Spaces: 1
Total Parking Spaces: 2
Fees
Tax Year: 2019
Tax Legal Description: Lt 196, Pl 1060; S/T 119154 Oakville
Taxes: $3,975
Highlights
Feature: Golf
Feature: Grnbelt/Conserv
Feature: Hospital
Feature: Lake/Pond
Feature: Library
Feature: Park
Land
Cross Street: Sandalwood Rd
Municipality District: Oakville
Fronting On: South
Parcel Number: 248510268
Pool: None
Sewer: Sewers
Lot Depth: 70 Feet
Lot Frontage: 125 Feet
Acres: < .50
Zoning: Er
Rooms
Room details for 2134 Samway Road, Oakville
| Type | Dimensions | Description |
|---|---|---|
| Foyer Ground | - | |
| Living Ground | 4.09 x 5.11 | |
| Kitchen Ground | 3.00 x 4.55 | |
| Dining Ground | 2.51 x 3.00 | |
| Master 2nd | 3.28 x 3.66 | |
| Br 2nd | 2.72 x 3.86 | |
| Br 2nd | 2.72 x 277.00 | |
| Bathroom 2nd | - | 4 Pc Bath |
| Rec Bsmt | 3.48 x 5.28 | |
| Laundry Bsmt | - | |
| Utility Bsmt | - |
| XXXXXXXX | XXX XX, XXXX |
XXXXXXX XXX XXXX |
|
| XXX XX, XXXX |
XXXXXX XXX XXXX |
$XXX,XXX | |
| XXXXXXXX | XXX XX, XXXX |
XXXXXX XXX XXXX |
$X,XXX |
| XXX XX, XXXX |
XXXXXX XXX XXXX |
$X,XXX | |
| XXXXXXXX | XXX XX, XXXX |
XXXXXXX XXX XXXX |
|
| XXX XX, XXXX |
XXXXXX XXX XXXX |
$X,XXX | |
| XXXXXXXX | XXX XX, XXXX |
XXXX XXX XXXX |
$XXX,XXX |
| XXX XX, XXXX |
XXXXXX XXX XXXX |
$XXX,XXX | |
| XXXXXXXX | XXX XX, XXXX |
XXXXXXX XXX XXXX |
|
| XXX XX, XXXX |
XXXXXX XXX XXXX |
$XXX,XXX | |
| XXXXXXXX | XXX XX, XXXX |
XXXXXXX XXX XXXX |
|
| XXX XX, XXXX |
XXXXXX XXX XXXX |
$XXX,XXX | |
| XXXXXXXX | XXX XX, XXXX |
XXXXXXX XXX XXXX |
|
| XXX XX, XXXX |
XXXXXX XXX XXXX |
$XXX,XXX | |
| XXXXXXXX | XXX XX, XXXX |
XXXXXXX XXX XXXX |
|
| XXX XX, XXXX |
XXXXXX XXX XXXX |
$XXX,XXX |
| XXXXXXXX XXXXXXX | XXX XX, XXXX | XXX XXXX |
| XXXXXXXX XXXXXX | XXX XX, XXXX | $899,900 XXX XXXX |
| XXXXXXXX XXXXXX | XXX XX, XXXX | $2,150 XXX XXXX |
| XXXXXXXX XXXXXX | XXX XX, XXXX | $2,300 XXX XXXX |
| XXXXXXXX XXXXXXX | XXX XX, XXXX | XXX XXXX |
| XXXXXXXX XXXXXX | XXX XX, XXXX | $2,400 XXX XXXX |
| XXXXXXXX XXXX | XXX XX, XXXX | $799,900 XXX XXXX |
| XXXXXXXX XXXXXX | XXX XX, XXXX | $799,900 XXX XXXX |
| XXXXXXXX XXXXXXX | XXX XX, XXXX | XXX XXXX |
| XXXXXXXX XXXXXX | XXX XX, XXXX | $834,000 XXX XXXX |
| XXXXXXXX XXXXXXX | XXX XX, XXXX | XXX XXXX |
| XXXXXXXX XXXXXX | XXX XX, XXXX | $874,000 XXX XXXX |
| XXXXXXXX XXXXXXX | XXX XX, XXXX | XXX XXXX |
| XXXXXXXX XXXXXX | XXX XX, XXXX | $899,900 XXX XXXX |
| XXXXXXXX XXXXXXX | XXX XX, XXXX | XXX XXXX |
| XXXXXXXX XXXXXX | XXX XX, XXXX | $958,000 XXX XXXX |

École élémentaire Patricia-Picknell
Elementary: PublicBrookdale Public School
Elementary: PublicGladys Speers Public School
Elementary: PublicSt Joseph's School
Elementary: CatholicEastview Public School
Elementary: PublicSt Dominics Separate School
Elementary: CatholicRobert Bateman High School
Secondary: PublicAbbey Park High School
Secondary: PublicGarth Webb Secondary School
Secondary: PublicSt Ignatius of Loyola Secondary School
Secondary: CatholicThomas A Blakelock High School
Secondary: PublicSt Thomas Aquinas Roman Catholic Secondary School
Secondary: Catholic

