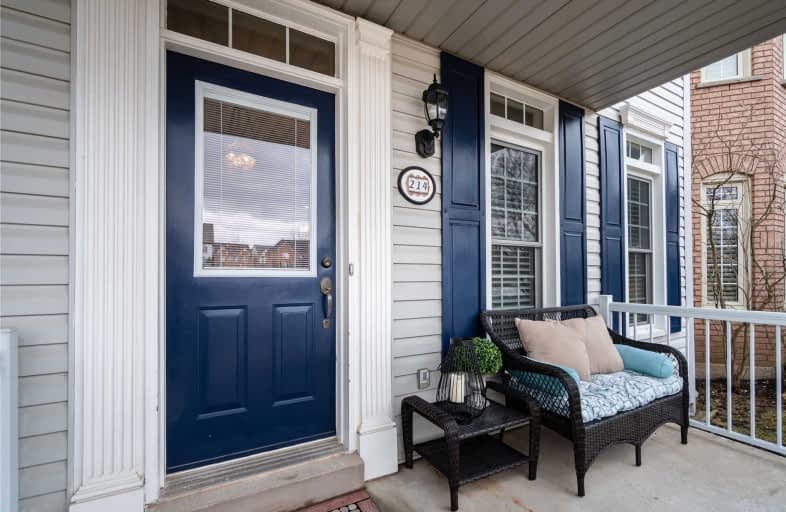Sold on Jun 14, 2019
Note: Property is not currently for sale or for rent.

-
Type: Semi-Detached
-
Style: 2-Storey
-
Lot Size: 20.41 x 99.57 Feet
-
Age: No Data
-
Taxes: $3,615 per year
-
Days on Site: 2 Days
-
Added: Sep 07, 2019 (2 days on market)
-
Updated:
-
Last Checked: 2 hours ago
-
MLS®#: W4482881
-
Listed By: Re/max realty specialists inc., brokerage
Welcome Home To Oak Park! Pride Of Ownership! 3 Bed/3Bath, Detached 2 Car Garage. Appreciate The Natural Light, Tasteful Decor, & Attention To Detail Throughout. 9 Ft Ceilings On Main, Beautifully Finished Oak Floors, Gas Fireplace, A Gorgeous Kitchen That Will Make You Want To Eat In Every Night. On The 2nd Floor You'll Find A Generous Master With A W/I Closet & A 4 Piece Ensuite. 2 More Bedrooms, Renovated Main Bath, & Linen Closet. Newly Finished Basement!
Extras
Lots Of Upgrades & Renovations! New Garage Roof April 2019, Rec Room With Pot Lights April 2019, Low Maintenance Yard W/Deck 2017, A/C 2015, Roof 2012. Move In And Enjoy! Public Open House Saturday And Sunday 2-4 Pm. All Welcome!
Property Details
Facts for 214 Glenashton Drive, Oakville
Status
Days on Market: 2
Last Status: Sold
Sold Date: Jun 14, 2019
Closed Date: Jul 30, 2019
Expiry Date: Oct 12, 2019
Sold Price: $790,000
Unavailable Date: Jun 14, 2019
Input Date: Jun 12, 2019
Property
Status: Sale
Property Type: Semi-Detached
Style: 2-Storey
Area: Oakville
Community: Uptown Core
Availability Date: Flexible/Tba
Inside
Bedrooms: 3
Bathrooms: 3
Kitchens: 1
Rooms: 7
Den/Family Room: No
Air Conditioning: Central Air
Fireplace: Yes
Washrooms: 3
Building
Basement: Full
Basement 2: Part Fin
Heat Type: Forced Air
Heat Source: Gas
Exterior: Vinyl Siding
Energy Certificate: N
Green Verification Status: N
Water Supply: Municipal
Special Designation: Unknown
Parking
Driveway: Lane
Garage Spaces: 2
Garage Type: Detached
Total Parking Spaces: 2
Fees
Tax Year: 2018
Tax Legal Description: Ptblk162,Pl20M623,Parts55,56,57&58,20R12401 Cont'd
Taxes: $3,615
Highlights
Feature: Fenced Yard
Feature: Hospital
Feature: Park
Feature: Public Transit
Feature: Rec Centre
Feature: School
Land
Cross Street: Dundas/Trafalgar
Municipality District: Oakville
Fronting On: South
Parcel Number: 249140267
Pool: None
Sewer: Sewers
Lot Depth: 99.57 Feet
Lot Frontage: 20.41 Feet
Zoning: Residential
Additional Media
- Virtual Tour: http://listing.otbxair.com/214glenashtondrive/?mls
Rooms
Room details for 214 Glenashton Drive, Oakville
| Type | Dimensions | Description |
|---|---|---|
| Breakfast Main | 3.66 x 3.05 | California Shutters, Fireplace, Hardwood Floor |
| Kitchen Main | 4.11 x 2.13 | Granite Counter, Stainless Steel Appl, W/O To Yard |
| Living Main | 3.25 x 5.49 | Hardwood Floor, O/Looks Frontyard |
| Master 2nd | 3.51 x 3.58 | 4 Pc Ensuite, W/I Closet, Hardwood Floor |
| 2nd Br 2nd | 2.62 x 2.96 | Hardwood Floor, Closet, Window |
| 3rd Br 2nd | 2.44 x 3.05 | Hardwood Floor, Closet, Window |
| Rec Bsmt | 6.88 x 4.93 | Pot Lights, Broadloom |
| XXXXXXXX | XXX XX, XXXX |
XXXX XXX XXXX |
$XXX,XXX |
| XXX XX, XXXX |
XXXXXX XXX XXXX |
$XXX,XXX | |
| XXXXXXXX | XXX XX, XXXX |
XXXXXXX XXX XXXX |
|
| XXX XX, XXXX |
XXXXXX XXX XXXX |
$XXX,XXX |
| XXXXXXXX XXXX | XXX XX, XXXX | $790,000 XXX XXXX |
| XXXXXXXX XXXXXX | XXX XX, XXXX | $799,900 XXX XXXX |
| XXXXXXXX XXXXXXX | XXX XX, XXXX | XXX XXXX |
| XXXXXXXX XXXXXX | XXX XX, XXXX | $809,000 XXX XXXX |

St Johns School
Elementary: CatholicRiver Oaks Public School
Elementary: PublicMunn's Public School
Elementary: PublicPost's Corners Public School
Elementary: PublicSunningdale Public School
Elementary: PublicSt Andrew Catholic School
Elementary: CatholicÉcole secondaire Gaétan Gervais
Secondary: PublicGary Allan High School - Oakville
Secondary: PublicGary Allan High School - STEP
Secondary: PublicHoly Trinity Catholic Secondary School
Secondary: CatholicIroquois Ridge High School
Secondary: PublicWhite Oaks High School
Secondary: Public- 2 bath
- 3 bed
13 Orsett Street, Oakville, Ontario • L6H 2N8 • College Park



