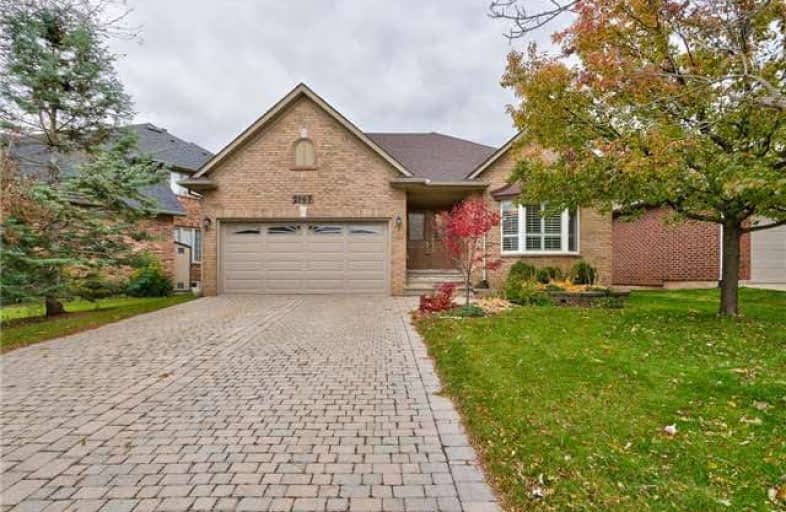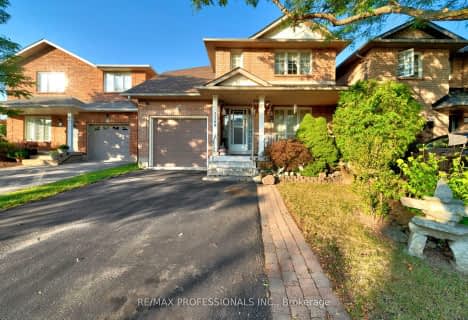Sold on Dec 20, 2018
Note: Property is not currently for sale or for rent.

-
Type: Detached
-
Style: Bungalow
-
Size: 1500 sqft
-
Lot Size: 60.39 x 120.12 Feet
-
Age: 16-30 years
-
Taxes: $5,162 per year
-
Days on Site: 41 Days
-
Added: Nov 09, 2018 (1 month on market)
-
Updated:
-
Last Checked: 11 hours ago
-
MLS®#: W4299916
-
Listed By: Royal lepage real estate services ltd., brokerage
Superb Markay Homes Executive Bungalow On A Desirable Street In Westmount! Retrofitted For Wheelchair Accessibility, This Home Offers Extra-Wide Doorways, Chairlift To Finished Basement Plus An Elevator From Garage To Main Floor Laundry Room. Great Main Floor Layout With Hardwood Floors, Formal Living Room, Eat-In Kitchen, Family Room With Gas Fireplace & Walk-Out To Deck, Large Master With Ensuite, Second Bedroom, Four Piece Main Bathroom & Laundry Room.
Extras
Professionally Finished Basement, California Shutters, Newer Furnace & Central Air (2017), Updated Shingles (2013), Interlock Driveway, Inground Sprinker, Newer Deck, Beautifully Landscaped Gardens & More! Come See For Yourself!
Property Details
Facts for 2147 Arbourview Drive, Oakville
Status
Days on Market: 41
Last Status: Sold
Sold Date: Dec 20, 2018
Closed Date: Feb 20, 2019
Expiry Date: May 09, 2019
Sold Price: $920,000
Unavailable Date: Dec 20, 2018
Input Date: Nov 09, 2018
Property
Status: Sale
Property Type: Detached
Style: Bungalow
Size (sq ft): 1500
Age: 16-30
Area: Oakville
Community: West Oak Trails
Availability Date: To Be Arranged
Assessment Amount: $674,000
Assessment Year: 2018
Inside
Bedrooms: 2
Bedrooms Plus: 2
Bathrooms: 3
Kitchens: 1
Rooms: 5
Den/Family Room: Yes
Air Conditioning: Central Air
Fireplace: Yes
Laundry Level: Main
Central Vacuum: Y
Washrooms: 3
Utilities
Electricity: Available
Gas: Available
Cable: Available
Telephone: Available
Building
Basement: Finished
Basement 2: Full
Heat Type: Forced Air
Heat Source: Gas
Exterior: Brick
Elevator: Y
UFFI: No
Energy Certificate: N
Green Verification Status: N
Water Supply: Municipal
Physically Handicapped-Equipped: N
Special Designation: Accessibility
Retirement: N
Parking
Driveway: Private
Garage Spaces: 2
Garage Type: Attached
Covered Parking Spaces: 4
Fees
Tax Year: 2018
Tax Legal Description: Lot 210, Plan 20M644, Oakville. S/T Right Prior *
Taxes: $5,162
Highlights
Feature: Level
Land
Cross Street: Uppermdl/Postmaster/
Municipality District: Oakville
Fronting On: North
Parcel Number: 249250273
Pool: None
Sewer: Sewers
Lot Depth: 120.12 Feet
Lot Frontage: 60.39 Feet
Lot Irregularities: (Irregular)
Acres: < .50
Zoning: Residential
Waterfront: None
Additional Media
- Virtual Tour: http://bit.ly/2OFct9B
Rooms
Room details for 2147 Arbourview Drive, Oakville
| Type | Dimensions | Description |
|---|---|---|
| Living Main | 3.78 x 3.66 | Crown Moulding, Hardwood Floor, California Shutter |
| Kitchen Main | 2.24 x 5.61 | California Shutter, Breakfast Area, Tile Floor |
| Family Main | 4.09 x 6.10 | Gas Fireplace, Hardwood Floor, W/O To Deck |
| Master Main | 4.06 x 4.14 | 4 Pc Ensuite, Hardwood Floor, California Shutter |
| 2nd Br Main | 3.02 x 3.02 | Hardwood Floor, California Shutter |
| Laundry Main | - | Elevator, Laundry Sink, Tile Floor |
| Rec Bsmt | 3.96 x 7.62 | Gas Fireplace, Pot Lights, Tile Floor |
| Games Bsmt | 3.68 x 3.66 | Pot Lights, Tile Floor |
| 3rd Br Bsmt | 2.79 x 4.01 | Tile Floor, Mirrored Closet |
| 4th Br Bsmt | 3.68 x 3.99 | Tile Floor |
| XXXXXXXX | XXX XX, XXXX |
XXXX XXX XXXX |
$XXX,XXX |
| XXX XX, XXXX |
XXXXXX XXX XXXX |
$XXX,XXX | |
| XXXXXXXX | XXX XX, XXXX |
XXXXXXX XXX XXXX |
|
| XXX XX, XXXX |
XXXXXX XXX XXXX |
$XXX,XXX | |
| XXXXXXXX | XXX XX, XXXX |
XXXXXXXX XXX XXXX |
|
| XXX XX, XXXX |
XXXXXX XXX XXXX |
$X,XXX,XXX | |
| XXXXXXXX | XXX XX, XXXX |
XXXXXXXX XXX XXXX |
|
| XXX XX, XXXX |
XXXXXX XXX XXXX |
$X,XXX,XXX | |
| XXXXXXXX | XXX XX, XXXX |
XXXXXXX XXX XXXX |
|
| XXX XX, XXXX |
XXXXXX XXX XXXX |
$X,XXX,XXX |
| XXXXXXXX XXXX | XXX XX, XXXX | $920,000 XXX XXXX |
| XXXXXXXX XXXXXX | XXX XX, XXXX | $969,000 XXX XXXX |
| XXXXXXXX XXXXXXX | XXX XX, XXXX | XXX XXXX |
| XXXXXXXX XXXXXX | XXX XX, XXXX | $988,000 XXX XXXX |
| XXXXXXXX XXXXXXXX | XXX XX, XXXX | XXX XXXX |
| XXXXXXXX XXXXXX | XXX XX, XXXX | $1,150,000 XXX XXXX |
| XXXXXXXX XXXXXXXX | XXX XX, XXXX | XXX XXXX |
| XXXXXXXX XXXXXX | XXX XX, XXXX | $1,175,000 XXX XXXX |
| XXXXXXXX XXXXXXX | XXX XX, XXXX | XXX XXXX |
| XXXXXXXX XXXXXX | XXX XX, XXXX | $1,199,000 XXX XXXX |

St Joan of Arc Catholic Elementary School
Elementary: CatholicSt Bernadette Separate School
Elementary: CatholicCaptain R. Wilson Public School
Elementary: PublicHeritage Glen Public School
Elementary: PublicSt. John Paul II Catholic Elementary School
Elementary: CatholicEmily Carr Public School
Elementary: PublicÉSC Sainte-Trinité
Secondary: CatholicAbbey Park High School
Secondary: PublicCorpus Christi Catholic Secondary School
Secondary: CatholicGarth Webb Secondary School
Secondary: PublicSt Ignatius of Loyola Secondary School
Secondary: CatholicHoly Trinity Catholic Secondary School
Secondary: Catholic- 3 bath
- 3 bed
2189 Shorncliffe Boulevard, Oakville, Ontario • L6M 3X2 • West Oak Trails
- 2 bath
- 3 bed
2159 Blue Ridge Lane, Oakville, Ontario • L6M 3W7 • West Oak Trails
- — bath
- — bed
2159 BLUE RIDGE Lane, Oakville, Ontario • L6M 3W7 • 1019 - WM Westmount
- 4 bath
- 3 bed
- 1100 sqft
1368 Brookstar Drive, Oakville, Ontario • L6M 3W2 • West Oak Trails






