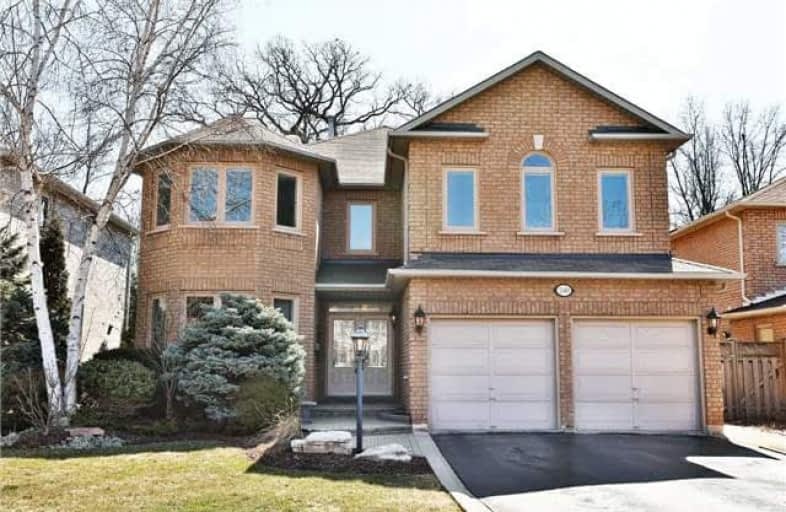Sold on Apr 06, 2018
Note: Property is not currently for sale or for rent.

-
Type: Detached
-
Style: 2-Storey
-
Size: 3500 sqft
-
Lot Size: 49.21 x 109.91 Feet
-
Age: 16-30 years
-
Taxes: $6,533 per year
-
Days on Site: 3 Days
-
Added: Sep 07, 2019 (3 days on market)
-
Updated:
-
Last Checked: 4 hours ago
-
MLS®#: W4084293
-
Listed By: Re/max aboutowne realty corp., brokerage
Beautiful Extensively Upgraded Luxury 5 Bedroom Room (2 With En-Suites) Backing Onto Lush Ravine Offering Nothing But Privacy. Gorgeous High End Kitchen, Double Sided Fire Place, Hardwood Floors, Open Concept, Formal Living And Dining Room, Main Floor Office, Crown Moulding, Pot Lights, Laundry Room With Both Garage And Side Yard Access. Conveniently Located To Highly Ranked Schools (White Oaks - Ib Program), Parks, Trails, Shopping Highways. Just Move In!
Extras
Fridge, Stove, Dishwasher, Micro, Washer, Dryer, All Elf's, All Window Coverings, Gdo And Remote, Central Vac And Attachments, Tv Mount, Shed Exclude: Freezer And Fridge In Basement, Hot Tub
Property Details
Facts for 2148 Grand Ravine Drive, Oakville
Status
Days on Market: 3
Last Status: Sold
Sold Date: Apr 06, 2018
Closed Date: Jul 03, 2018
Expiry Date: Jul 03, 2018
Sold Price: $1,425,000
Unavailable Date: Apr 06, 2018
Input Date: Apr 03, 2018
Prior LSC: Listing with no contract changes
Property
Status: Sale
Property Type: Detached
Style: 2-Storey
Size (sq ft): 3500
Age: 16-30
Area: Oakville
Community: River Oaks
Availability Date: July 1
Inside
Bedrooms: 5
Bathrooms: 4
Kitchens: 1
Rooms: 12
Den/Family Room: Yes
Air Conditioning: Central Air
Fireplace: Yes
Laundry Level: Main
Washrooms: 4
Building
Basement: Finished
Heat Type: Forced Air
Heat Source: Gas
Exterior: Brick
Water Supply: Municipal
Special Designation: Unknown
Parking
Driveway: Pvt Double
Garage Spaces: 2
Garage Type: Attached
Covered Parking Spaces: 2
Total Parking Spaces: 4
Fees
Tax Year: 2017
Tax Legal Description: Pcl 6-1, Sec20M564; Lt 6, Pl20M564 (Con't )
Taxes: $6,533
Land
Cross Street: Glenashton To Grand
Municipality District: Oakville
Fronting On: South
Pool: None
Sewer: Sewers
Lot Depth: 109.91 Feet
Lot Frontage: 49.21 Feet
Additional Media
- Virtual Tour: http://www.rstours.ca/28742a
Rooms
Room details for 2148 Grand Ravine Drive, Oakville
| Type | Dimensions | Description |
|---|---|---|
| Living Main | 10.10 x 14.10 | Hardwood Floor, Bay Window, French Doors |
| Dining Main | 10.10 x 17.50 | Hardwood Floor, Window |
| Kitchen Main | 12.00 x 12.60 | Ceramic Floor, Granite Counter, Pot Lights |
| Breakfast Main | 9.10 x 11.50 | Ceramic Floor, Fireplace, O/Looks Ravine |
| Family Main | 12.20 x 15.40 | Hardwood Floor, Fireplace, O/Looks Ravine |
| Office Main | 12.00 x 11.00 | Hardwood Floor, Window |
| Master 2nd | 12.90 x 22.10 | Broadloom, W/I Closet, 5 Pc Ensuite |
| Br 2nd | 10.10 x 13.90 | Broadloom, Double Closet, Window |
| Br 2nd | 10.10 x 12.00 | Broadloom, W/I Closet, Window |
| Br 2nd | 15.50 x 14.40 | Broadloom, 3 Pc Ensuite, W/I Closet |
| Br 2nd | 10.90 x 11.10 | Broadloom, Double Closet, Window |
| Games Bsmt | - |
| XXXXXXXX | XXX XX, XXXX |
XXXX XXX XXXX |
$X,XXX,XXX |
| XXX XX, XXXX |
XXXXXX XXX XXXX |
$X,XXX,XXX |
| XXXXXXXX XXXX | XXX XX, XXXX | $1,425,000 XXX XXXX |
| XXXXXXXX XXXXXX | XXX XX, XXXX | $1,450,000 XXX XXXX |

St Johns School
Elementary: CatholicRiver Oaks Public School
Elementary: PublicMunn's Public School
Elementary: PublicPost's Corners Public School
Elementary: PublicSunningdale Public School
Elementary: PublicSt Andrew Catholic School
Elementary: CatholicÉcole secondaire Gaétan Gervais
Secondary: PublicGary Allan High School - Oakville
Secondary: PublicGary Allan High School - STEP
Secondary: PublicHoly Trinity Catholic Secondary School
Secondary: CatholicIroquois Ridge High School
Secondary: PublicWhite Oaks High School
Secondary: Public- — bath
- — bed
1195 Queens Avenue, Oakville, Ontario • L6H 2B7 • 1003 - CP College Park



