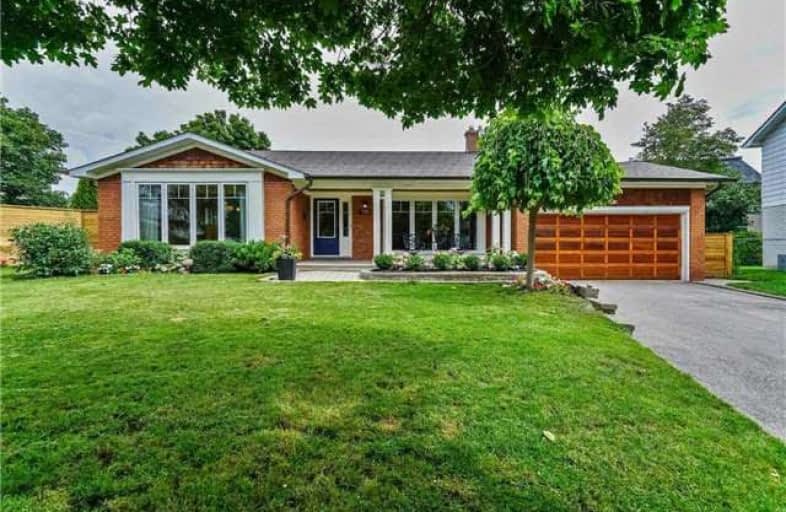
Oakwood Public School
Elementary: Public
1.18 km
St James Separate School
Elementary: Catholic
0.20 km
Brookdale Public School
Elementary: Public
1.97 km
ÉÉC Sainte-Marie-Oakville
Elementary: Catholic
0.60 km
W H Morden Public School
Elementary: Public
0.28 km
Pine Grove Public School
Elementary: Public
1.18 km
École secondaire Gaétan Gervais
Secondary: Public
2.75 km
Gary Allan High School - Oakville
Secondary: Public
3.21 km
Gary Allan High School - STEP
Secondary: Public
3.21 km
Thomas A Blakelock High School
Secondary: Public
2.02 km
St Thomas Aquinas Roman Catholic Secondary School
Secondary: Catholic
0.40 km
White Oaks High School
Secondary: Public
3.26 km





