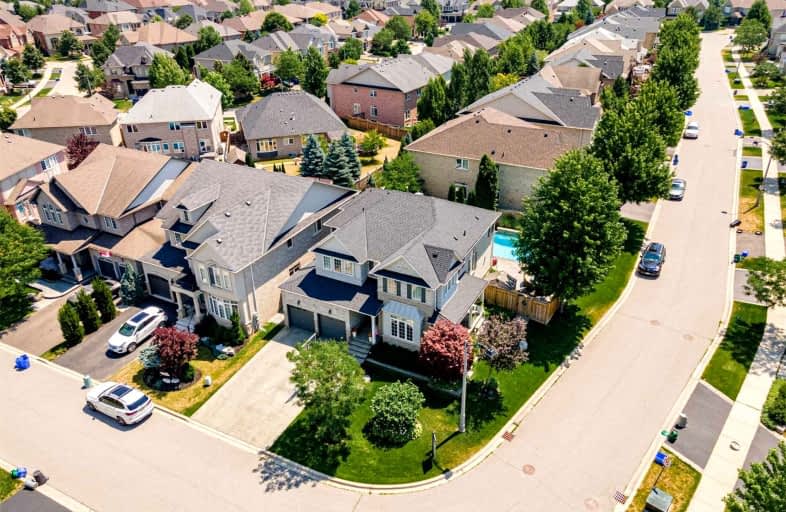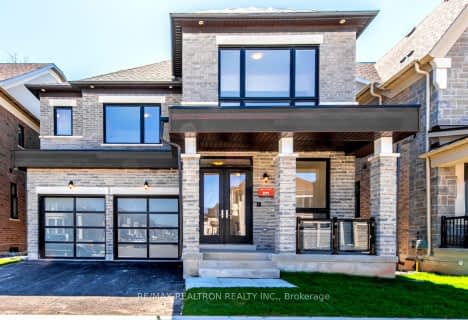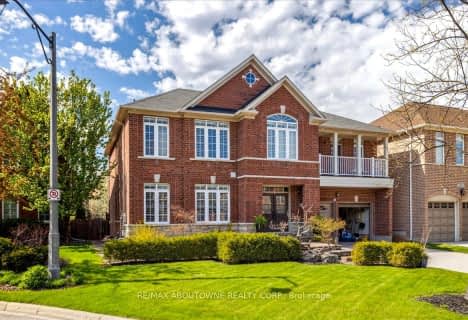
Car-Dependent
- Almost all errands require a car.
Minimal Transit
- Almost all errands require a car.
Somewhat Bikeable
- Most errands require a car.

ÉIC Sainte-Trinité
Elementary: CatholicSt. Christopher Catholic Elementary School
Elementary: CatholicCaptain R. Wilson Public School
Elementary: PublicSt. Mary Catholic Elementary School
Elementary: CatholicAlexander's Public School
Elementary: PublicPalermo Public School
Elementary: PublicÉSC Sainte-Trinité
Secondary: CatholicAbbey Park High School
Secondary: PublicCorpus Christi Catholic Secondary School
Secondary: CatholicGarth Webb Secondary School
Secondary: PublicSt Ignatius of Loyola Secondary School
Secondary: CatholicDr. Frank J. Hayden Secondary School
Secondary: Public-
Orchard Community Park
2223 Sutton Dr (at Blue Spruce Avenue), Burlington ON L7L 0B9 1.57km -
West Oak Trails Park
2.12km -
Stratus Drive Park
Oakville ON 2.35km
-
TD Bank Financial Group
2993 Westoak Trails Blvd (at Bronte Rd.), Oakville ON L6M 5E4 1.19km -
BMO Bank of Montreal
3027 Appleby Line (Dundas), Burlington ON L7M 0V7 2.99km -
National Bank of Canada
2500 Appleby Line, Burlington ON L7L 0A2 3.09km
- 5 bath
- 4 bed
- 2500 sqft
2292 Blue Oak Circle, Oakville, Ontario • L6M 5J4 • West Oak Trails
- 5 bath
- 4 bed
- 3000 sqft
Lot 371 Charles Cornwall Avenue, Oakville, Ontario • L6M 5M6 • Glen Abbey
- 4 bath
- 4 bed
- 2500 sqft
3105 Portree Crescent, Oakville, Ontario • L6M 5C4 • Palermo West
- 4 bath
- 4 bed
- 2000 sqft
2208 Rosemount Crescent, Oakville, Ontario • L6M 3P4 • West Oak Trails
- 5 bath
- 4 bed
- 2000 sqft
2127 Rosemount Crescent, Oakville, Ontario • L6M 3P6 • West Oak Trails
- 6 bath
- 5 bed
- 3500 sqft
2410 Charles Cornwall Avenue, Oakville, Ontario • L6M 5M4 • Glen Abbey












