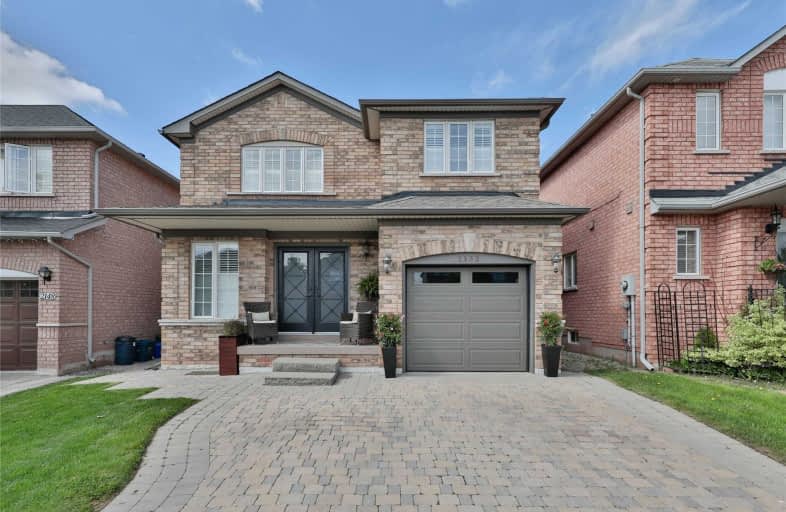
St Joan of Arc Catholic Elementary School
Elementary: CatholicCaptain R. Wilson Public School
Elementary: PublicHeritage Glen Public School
Elementary: PublicSt. John Paul II Catholic Elementary School
Elementary: CatholicEmily Carr Public School
Elementary: PublicForest Trail Public School (Elementary)
Elementary: PublicÉSC Sainte-Trinité
Secondary: CatholicAbbey Park High School
Secondary: PublicCorpus Christi Catholic Secondary School
Secondary: CatholicGarth Webb Secondary School
Secondary: PublicSt Ignatius of Loyola Secondary School
Secondary: CatholicHoly Trinity Catholic Secondary School
Secondary: Catholic- 4 bath
- 3 bed
- 1100 sqft
1368 Brookstar Drive, Oakville, Ontario • L6M 3W2 • West Oak Trails




