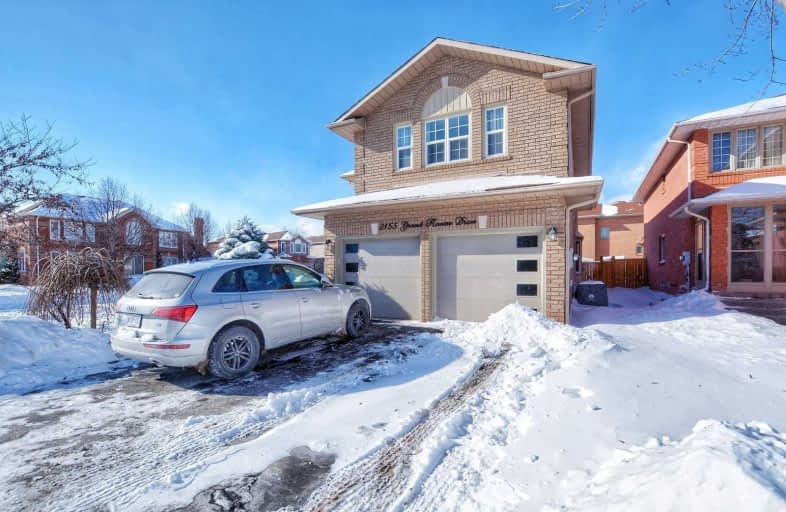Sold on Feb 19, 2019
Note: Property is not currently for sale or for rent.

-
Type: Detached
-
Style: 2-Storey
-
Size: 2000 sqft
-
Lot Size: 46.01 x 111.73 Feet
-
Age: 16-30 years
-
Taxes: $4,997 per year
-
Days on Site: 15 Days
-
Added: Feb 04, 2019 (2 weeks on market)
-
Updated:
-
Last Checked: 16 hours ago
-
MLS®#: W4351812
-
Listed By: Forest hill real estate inc., brokerage
Freshly Painted All Brick Home In River Oaks Community. Walk To Schools & Parks. $$$ In Recentupgrades. Sep. Formal Liv & Din Rooms. Main Flr Family Rm W/Gas Fireplace. Oak Cabinets, Granite Countertops, Ceramic Flr, Glass Backsplash, Breakfast Area, With Walkout To 20'X17' Deck. Spacious Mbr W/Raised Sitting Room, W/I Closet, 5Pc Ensuite W/Oval Tub, Marble Flrs. Large Fenced Yard Beautifully Landscaped, Irrigation System.
Extras
Include: Fridge/Stove/Micro/B.I. D/W, W/D, All Elfs, Gdo (1), Window Coverings Excludes: Freezer In Bsmt Rentals: Hot Water Tank **Interboard Listing: Oakville, Milton & District R. E. Associaton**
Property Details
Facts for 2155 Grand Ravine Drive, Oakville
Status
Days on Market: 15
Last Status: Sold
Sold Date: Feb 19, 2019
Closed Date: Apr 10, 2019
Expiry Date: Jun 03, 2019
Sold Price: $950,000
Unavailable Date: Feb 19, 2019
Input Date: Feb 04, 2019
Property
Status: Sale
Property Type: Detached
Style: 2-Storey
Size (sq ft): 2000
Age: 16-30
Area: Oakville
Community: River Oaks
Availability Date: April 18/19
Inside
Bedrooms: 4
Bedrooms Plus: 1
Bathrooms: 4
Kitchens: 1
Rooms: 5
Den/Family Room: Yes
Air Conditioning: Central Air
Fireplace: Yes
Washrooms: 4
Building
Basement: Finished
Heat Type: Forced Air
Heat Source: Gas
Exterior: Brick
Water Supply: Municipal
Physically Handicapped-Equipped: N
Special Designation: Unknown
Retirement: N
Parking
Driveway: Pvt Double
Garage Spaces: 2
Garage Type: Attached
Covered Parking Spaces: 2
Fees
Tax Year: 2018
Tax Legal Description: Plan M564 Lot 86
Taxes: $4,997
Land
Cross Street: River Oaks/Oakmead/G
Municipality District: Oakville
Fronting On: North
Parcel Number: 249130052
Pool: None
Sewer: Sewers
Lot Depth: 111.73 Feet
Lot Frontage: 46.01 Feet
Acres: < .50
Rooms
Room details for 2155 Grand Ravine Drive, Oakville
| Type | Dimensions | Description |
|---|---|---|
| Living Main | 3.02 x 5.05 | |
| Dining Main | 3.02 x 4.34 | |
| Family Main | 3.00 x 4.62 | |
| Kitchen Main | 3.04 x 5.18 | |
| Laundry Main | - | |
| 2nd Br 2nd | 3.09 x 4.49 | |
| 3rd Br 2nd | 3.07 x 3.55 | |
| 4th Br 2nd | 3.07 x 3.07 | |
| Master 2nd | 3.04 x 3.65 | Combined W/Sitting |
| Rec Bsmt | 2.94 x 9.60 | |
| 5th Br Bsmt | 2.94 x 5.10 |
| XXXXXXXX | XXX XX, XXXX |
XXXX XXX XXXX |
$XXX,XXX |
| XXX XX, XXXX |
XXXXXX XXX XXXX |
$XXX,XXX |
| XXXXXXXX XXXX | XXX XX, XXXX | $950,000 XXX XXXX |
| XXXXXXXX XXXXXX | XXX XX, XXXX | $979,999 XXX XXXX |

St Johns School
Elementary: CatholicRiver Oaks Public School
Elementary: PublicMunn's Public School
Elementary: PublicPost's Corners Public School
Elementary: PublicSunningdale Public School
Elementary: PublicSt Andrew Catholic School
Elementary: CatholicÉcole secondaire Gaétan Gervais
Secondary: PublicGary Allan High School - Oakville
Secondary: PublicGary Allan High School - STEP
Secondary: PublicHoly Trinity Catholic Secondary School
Secondary: CatholicIroquois Ridge High School
Secondary: PublicWhite Oaks High School
Secondary: Public

