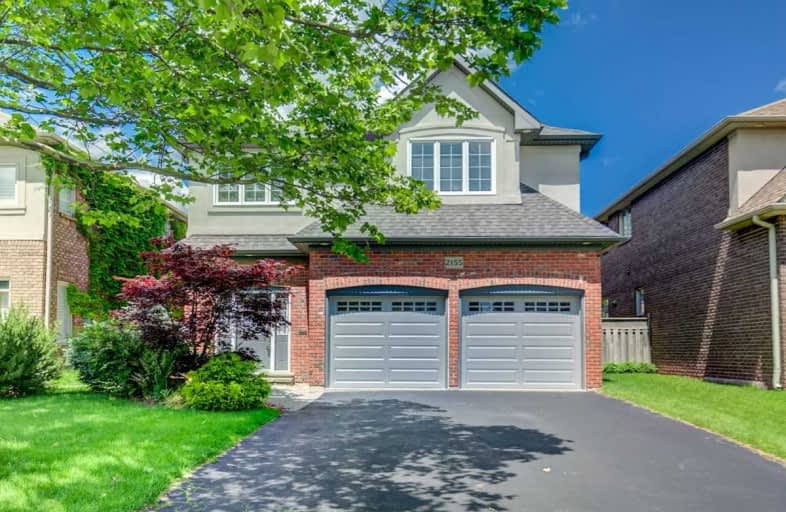Sold on Jul 05, 2019
Note: Property is not currently for sale or for rent.

-
Type: Detached
-
Style: 2-Storey
-
Size: 2500 sqft
-
Lot Size: 40.03 x 118.11 Feet
-
Age: 16-30 years
-
Taxes: $5,461 per year
-
Days on Site: 38 Days
-
Added: Sep 07, 2019 (1 month on market)
-
Updated:
-
Last Checked: 4 hours ago
-
MLS®#: W4465562
-
Listed By: Re/max aboutowne realty corp., brokerage
Exquisite Home On Quiet Crescent In Westmount Area. Marlar Custom Built Home Has Top Quality Craftsmanship That You Will Be Hard Pressed To Find In Other Homes In The Area. With Keen Attention To Detail, This Home Is Not Only Beautiful But Also Extremely Well-Built. Modern Floor Plan. Very Large Rooms, High Ceilings, Lots Of Greenspace, Big Double Garage And Driveway! You Will Notice The Quality Once You Enter. Curb Appeal Is Abundant. 4 Huge Bedrooms. Fin Ll
Extras
Many Updates: Shingles, Furnace, Ac, Gar Doors, Carpet, Tiles, Backsplash. A True Double Garage And Large Driveway Plus Ample Space Between Homes And In The Backyard Means You Enjoy Extra Privacy. Incl: Appl/Wdw Cov/Elf.
Property Details
Facts for 2155 Rosemount Crescent, Oakville
Status
Days on Market: 38
Last Status: Sold
Sold Date: Jul 05, 2019
Closed Date: Aug 20, 2019
Expiry Date: Sep 28, 2019
Sold Price: $1,130,000
Unavailable Date: Jul 05, 2019
Input Date: May 28, 2019
Property
Status: Sale
Property Type: Detached
Style: 2-Storey
Size (sq ft): 2500
Age: 16-30
Area: Oakville
Community: West Oak Trails
Availability Date: 60
Assessment Amount: $823,000
Assessment Year: 2016
Inside
Bedrooms: 4
Bathrooms: 3
Kitchens: 1
Rooms: 7
Den/Family Room: No
Air Conditioning: Central Air
Fireplace: Yes
Laundry Level: Main
Central Vacuum: Y
Washrooms: 3
Building
Basement: Finished
Heat Type: Forced Air
Heat Source: Gas
Exterior: Brick
Exterior: Stucco/Plaster
Water Supply: Municipal
Special Designation: Unknown
Parking
Driveway: Pvt Double
Garage Spaces: 2
Garage Type: Built-In
Covered Parking Spaces: 4
Total Parking Spaces: 6
Fees
Tax Year: 2018
Tax Legal Description: Plan 20M666, Lot 36
Taxes: $5,461
Land
Cross Street: Umr/Postmaster/Rosem
Municipality District: Oakville
Fronting On: North
Parcel Number: 249250933
Pool: None
Sewer: Sewers
Lot Depth: 118.11 Feet
Lot Frontage: 40.03 Feet
Additional Media
- Virtual Tour: https://houssmax.ca/vtournb/h4969518
Rooms
Room details for 2155 Rosemount Crescent, Oakville
| Type | Dimensions | Description |
|---|---|---|
| Dining Main | 3.35 x 4.27 | |
| Living Main | 4.93 x 4.24 | |
| Kitchen Main | 3.66 x 5.08 | |
| Master 2nd | 4.75 x 4.72 | |
| 2nd Br 2nd | 4.50 x 3.51 | |
| 3rd Br 2nd | 4.01 x 4.88 | |
| 4th Br 2nd | 3.66 x 3.05 | |
| Rec Bsmt | 8.38 x 5.89 |
| XXXXXXXX | XXX XX, XXXX |
XXXX XXX XXXX |
$X,XXX,XXX |
| XXX XX, XXXX |
XXXXXX XXX XXXX |
$X,XXX,XXX | |
| XXXXXXXX | XXX XX, XXXX |
XXXXXXX XXX XXXX |
|
| XXX XX, XXXX |
XXXXXX XXX XXXX |
$X,XXX,XXX | |
| XXXXXXXX | XXX XX, XXXX |
XXXXXXX XXX XXXX |
|
| XXX XX, XXXX |
XXXXXX XXX XXXX |
$X,XXX,XXX |
| XXXXXXXX XXXX | XXX XX, XXXX | $1,130,000 XXX XXXX |
| XXXXXXXX XXXXXX | XXX XX, XXXX | $1,149,888 XXX XXXX |
| XXXXXXXX XXXXXXX | XXX XX, XXXX | XXX XXXX |
| XXXXXXXX XXXXXX | XXX XX, XXXX | $1,235,000 XXX XXXX |
| XXXXXXXX XXXXXXX | XXX XX, XXXX | XXX XXXX |
| XXXXXXXX XXXXXX | XXX XX, XXXX | $1,285,000 XXX XXXX |

St Joan of Arc Catholic Elementary School
Elementary: CatholicSt Bernadette Separate School
Elementary: CatholicHeritage Glen Public School
Elementary: PublicSt. John Paul II Catholic Elementary School
Elementary: CatholicForest Trail Public School (Elementary)
Elementary: PublicWest Oak Public School
Elementary: PublicÉSC Sainte-Trinité
Secondary: CatholicGary Allan High School - STEP
Secondary: PublicAbbey Park High School
Secondary: PublicGarth Webb Secondary School
Secondary: PublicSt Ignatius of Loyola Secondary School
Secondary: CatholicHoly Trinity Catholic Secondary School
Secondary: Catholic- 3 bath
- 4 bed
- 1500 sqft
2271 Littondale Lane, Oakville, Ontario • L6M 0A6 • 1000 - BC Bronte Creek



