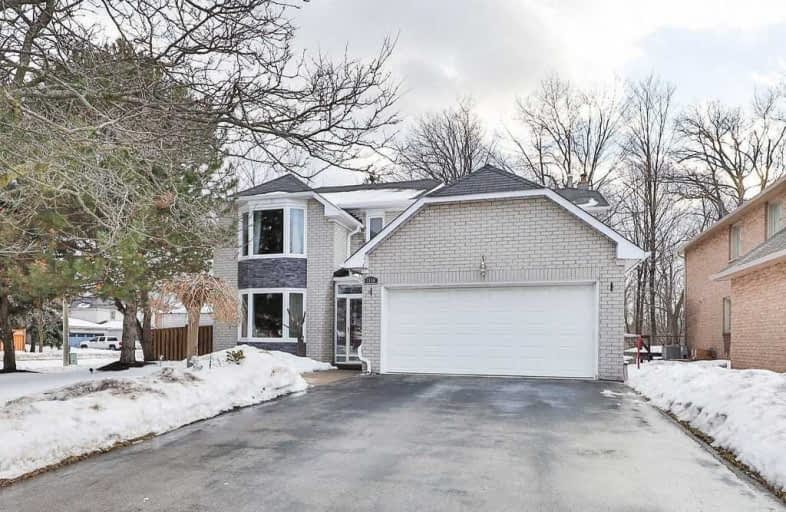Sold on Mar 01, 2021
Note: Property is not currently for sale or for rent.

-
Type: Detached
-
Style: 2-Storey
-
Size: 2500 sqft
-
Lot Size: 54.48 x 95.49 Feet
-
Age: 31-50 years
-
Taxes: $6,113 per year
-
Days on Site: 4 Days
-
Added: Feb 25, 2021 (4 days on market)
-
Updated:
-
Last Checked: 1 hour ago
-
MLS®#: W5127885
-
Listed By: Re/max escarpment team logue realty, brokerage
Located In New Community Centrally Located In North Oakville. Mn Lvl Features Open Concept Liv/Dining W/Bright White Kitchen, Quartz Counters, High-End S/S Applncs W/Walk-Out To Breathtaking Views Of Ravine. Upstrs, 4 Bdrms, Handscraped Hrdwd Flring & Upgrd Ensuite W/Soaker Tub & Custom Glass Enclosed Shower. Lwr Lvl Features Lrg Entertnmnt Area W/Addn'l Bdrm & Full Bath. Close To Schools, Parks, Trails & Major Hwys!
Extras
Incl: Fridge, Stove, Dishwasher, Washer, Dryer, All Electrical Light Fixtures, All Window Coverings, All Bathroom Mirrors. Rental: Hwt
Property Details
Facts for 2156 Oakmead Boulevard, Oakville
Status
Days on Market: 4
Last Status: Sold
Sold Date: Mar 01, 2021
Closed Date: May 31, 2021
Expiry Date: Jun 01, 2021
Sold Price: $1,656,000
Unavailable Date: Mar 01, 2021
Input Date: Feb 25, 2021
Prior LSC: Listing with no contract changes
Property
Status: Sale
Property Type: Detached
Style: 2-Storey
Size (sq ft): 2500
Age: 31-50
Area: Oakville
Community: River Oaks
Availability Date: Tbd
Inside
Bedrooms: 5
Bedrooms Plus: 1
Bathrooms: 5
Kitchens: 1
Rooms: 9
Den/Family Room: Yes
Air Conditioning: Central Air
Fireplace: Yes
Washrooms: 5
Building
Basement: Finished
Basement 2: Full
Heat Type: Forced Air
Heat Source: Gas
Exterior: Brick
Water Supply: Municipal
Special Designation: Unknown
Parking
Driveway: Pvt Double
Garage Spaces: 2
Garage Type: Attached
Covered Parking Spaces: 4
Total Parking Spaces: 6
Fees
Tax Year: 2020
Tax Legal Description: Pcl 64-1, Sec 20M405 ; Lt 64, Pl 20M405**
Taxes: $6,113
Land
Cross Street: River Oaks Blvd
Municipality District: Oakville
Fronting On: South
Pool: None
Sewer: Sewers
Lot Depth: 95.49 Feet
Lot Frontage: 54.48 Feet
Additional Media
- Virtual Tour: https://unbranded.youriguide.com/2156_oakmead_blvd_oakville_on
Rooms
Room details for 2156 Oakmead Boulevard, Oakville
| Type | Dimensions | Description |
|---|---|---|
| Foyer Main | - | |
| Living Main | 5.05 x 3.61 | |
| Dining Main | 3.73 x 3.61 | |
| Kitchen Main | 3.71 x 5.89 | Eat-In Kitchen |
| Family Main | 3.71 x 5.41 | |
| Br Main | 2.82 x 3.94 | |
| Master 2nd | 5.94 x 3.66 | |
| Br 2nd | 4.88 x 3.99 | |
| Br 2nd | 3.86 x 3.96 | |
| Br 2nd | 3.86 x 3.28 | |
| Rec Bsmt | 7.14 x 11.18 | |
| Br Bsmt | 3.63 x 3.43 |
| XXXXXXXX | XXX XX, XXXX |
XXXX XXX XXXX |
$X,XXX,XXX |
| XXX XX, XXXX |
XXXXXX XXX XXXX |
$X,XXX,XXX | |
| XXXXXXXX | XXX XX, XXXX |
XXXX XXX XXXX |
$X,XXX,XXX |
| XXX XX, XXXX |
XXXXXX XXX XXXX |
$X,XXX,XXX | |
| XXXXXXXX | XXX XX, XXXX |
XXXXXXX XXX XXXX |
|
| XXX XX, XXXX |
XXXXXX XXX XXXX |
$X,XXX,XXX |
| XXXXXXXX XXXX | XXX XX, XXXX | $1,656,000 XXX XXXX |
| XXXXXXXX XXXXXX | XXX XX, XXXX | $1,489,900 XXX XXXX |
| XXXXXXXX XXXX | XXX XX, XXXX | $1,255,000 XXX XXXX |
| XXXXXXXX XXXXXX | XXX XX, XXXX | $1,365,000 XXX XXXX |
| XXXXXXXX XXXXXXX | XXX XX, XXXX | XXX XXXX |
| XXXXXXXX XXXXXX | XXX XX, XXXX | $1,650,000 XXX XXXX |

St Johns School
Elementary: CatholicRiver Oaks Public School
Elementary: PublicMunn's Public School
Elementary: PublicPost's Corners Public School
Elementary: PublicSunningdale Public School
Elementary: PublicSt Andrew Catholic School
Elementary: CatholicÉcole secondaire Gaétan Gervais
Secondary: PublicGary Allan High School - Oakville
Secondary: PublicGary Allan High School - STEP
Secondary: PublicHoly Trinity Catholic Secondary School
Secondary: CatholicIroquois Ridge High School
Secondary: PublicWhite Oaks High School
Secondary: Public- 5 bath
- 5 bed
2484 Logan Avenue, Oakville, Ontario • L6H 6S1 • 1015 - RO River Oaks
- — bath
- — bed
1195 Queens Avenue, Oakville, Ontario • L6H 2B7 • 1003 - CP College Park




