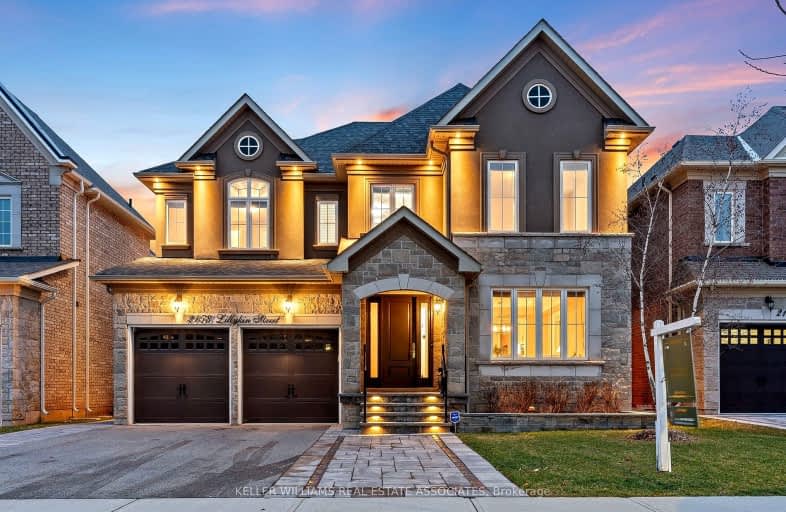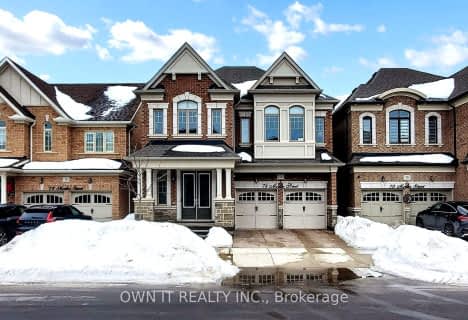Car-Dependent
- Most errands require a car.
Good Transit
- Some errands can be accomplished by public transportation.
Somewhat Bikeable
- Most errands require a car.

Sheridan Public School
Elementary: PublicMontclair Public School
Elementary: PublicRiver Oaks Public School
Elementary: PublicMunn's Public School
Elementary: PublicPost's Corners Public School
Elementary: PublicSt Andrew Catholic School
Elementary: CatholicÉcole secondaire Gaétan Gervais
Secondary: PublicGary Allan High School - Oakville
Secondary: PublicGary Allan High School - STEP
Secondary: PublicHoly Trinity Catholic Secondary School
Secondary: CatholicIroquois Ridge High School
Secondary: PublicWhite Oaks High School
Secondary: Public-
The Pipes & Taps Pub
231 Oak Park Boulevard, Ste 101, Oakville, ON L6H 7S8 0.7km -
The Keg Steakhouse + Bar
300 Hays Boulevard, Oakville, ON L6H 7P3 0.93km -
State & Main Kitchen & Bar
301 Hays Blvd, Oakville, ON L6H 6Z3 0.98km
-
Marylebone Cafe + Creamery
216 Oak Park Boulevard, Oakville, ON L6H 7S8 0.67km -
Odoo Cafe
209 Oak Park Boulevard, Unit 110, Oakville, ON L6H 0M2 0.71km -
Tim Hortons
2355 Trafalgar Road, Oakville, ON L6H 6N9 0.7km
-
GoodLife Fitness
2395 Trafalgar Road, Oakville, ON L6H 6K7 0.9km -
Orangetheory Fitness North Oakville
275 Hays Blvd, Ste G2A, Oakville, ON L6H 6Z3 1.05km -
One Health Clubs - Oakville
1011 Upper Middle Road E, Upper Oakville Shopping Centre, Oakville, ON L6H 4L3 1.15km
-
Metro Pharmacy
1011 Upper Middle Road E, Oakville, ON L6H 4L2 1.26km -
Queens Medical Center
1289 Marlborough Crt, Oakville, ON L6H 2R9 1.6km -
Queens Drug Mart Pharmacy
1289 Marlborough Crt, Oakville, ON L6H 2R9 1.6km
-
Terrace Take-Away Homemade Ukrainian Food
300 River Oaks Boulevard E, Oakville, ON L6H 5T1 0.35km -
Paradise Chicken
4-2335 Trafalgar Road, Oakville, ON L6H 6N9 0.62km -
The Pizza Boutique
2335 Trafalgar Road, Oakville, ON L6H 6N9 0.62km
-
Upper Oakville Shopping Centre
1011 Upper Middle Road E, Oakville, ON L6H 4L2 1.26km -
Oakville Place
240 Leighland Ave, Oakville, ON L6H 3H6 2.43km -
Oakville Entertainment Centrum
2075 Winston Park Drive, Oakville, ON L6H 6P5 4.88km
-
Metro
1011 Upper Middle Road E, Oakville, ON L6H 4L4 1.26km -
Real Canadian Superstore
201 Oak Park Road, Oakville, ON L6H 7T4 0.7km -
Longo's
338 Dundas Street E, Oakville, ON L6H 6Z9 1.3km
-
LCBO
251 Oak Walk Dr, Oakville, ON L6H 6M3 1.13km -
The Beer Store
1011 Upper Middle Road E, Oakville, ON L6H 4L2 1.26km -
LCBO
321 Cornwall Drive, Suite C120, Oakville, ON L6J 7Z5 3.38km
-
Husky
1537 Trafalgar Road, Oakville, ON L6H 5P4 0.76km -
Esso
305 Dundas Street E, Oakville, ON L6H 7C3 1.36km -
Trafalgar Tire
350 Iroquois Shore Road, Oakville, ON L6H 1M3 2.44km
-
Five Drive-In Theatre
2332 Ninth Line, Oakville, ON L6H 7G9 3.29km -
Film.Ca Cinemas
171 Speers Road, Unit 25, Oakville, ON L6K 3W8 3.87km -
Cineplex - Winston Churchill VIP
2081 Winston Park Drive, Oakville, ON L6H 6P5 4.72km
-
White Oaks Branch - Oakville Public Library
1070 McCraney Street E, Oakville, ON L6H 2R6 1.77km -
Oakville Public Library - Central Branch
120 Navy Street, Oakville, ON L6J 2Z4 4.92km -
Clarkson Community Centre
2475 Truscott Drive, Mississauga, ON L5J 2B3 6.03km
-
Oakville Hospital
231 Oak Park Boulevard, Oakville, ON L6H 7S8 0.74km -
Oakville Trafalgar Memorial Hospital
3001 Hospital Gate, Oakville, ON L6M 0L8 5.46km -
Uptown Medical
2423 Trafalgar Road, Oakville, ON L6H 6K7 0.99km
-
Lion's Valley Park
Oakville ON 4.22km -
Lakeside Park
2 Navy St (at Front St.), Oakville ON L6J 2Y5 5.3km -
Tannery Park
10 WALKER St, Oakville 5.48km
-
CIBC
271 Hays Blvd, Oakville ON L6H 6Z3 0.98km -
RBC Royal Bank
309 Hays Blvd (Trafalgar and Dundas), Oakville ON L6H 6Z3 1.07km -
TD Bank Financial Group
2517 Prince Michael Dr, Oakville ON L6H 0E9 2.17km
- 6 bath
- 6 bed
- 3000 sqft
315 North Park Boulevard, Oakville, Ontario • L6M 1P9 • Rural Oakville
- 5 bath
- 5 bed
- 3500 sqft
1389 Creekwood Trail, Oakville, Ontario • L6H 6C7 • 1009 - JC Joshua Creek
- 6 bath
- 5 bed
- 3000 sqft
74 Merlin Street, Oakville, Ontario • L6H 0Z4 • 1008 - GO Glenorchy
- 4 bath
- 6 bed
1161 Glenashton Drive, Oakville, Ontario • L6H 5L7 • 1018 - WC Wedgewood Creek
- 5 bath
- 5 bed
- 3000 sqft
113 Westchester Road, Oakville, Ontario • L6H 6H9 • 1015 - RO River Oaks









