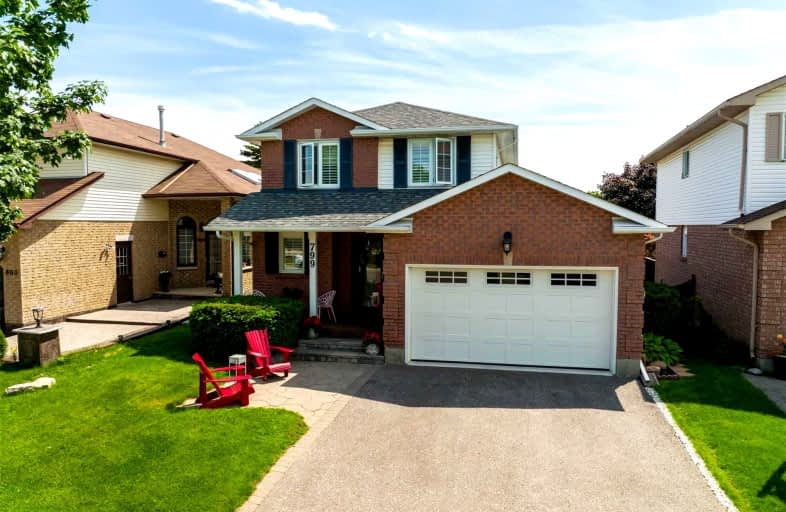
Sir Albert Love Catholic School
Elementary: Catholic
1.83 km
Harmony Heights Public School
Elementary: Public
1.21 km
Gordon B Attersley Public School
Elementary: Public
0.25 km
St Joseph Catholic School
Elementary: Catholic
0.66 km
Walter E Harris Public School
Elementary: Public
1.70 km
Pierre Elliott Trudeau Public School
Elementary: Public
1.25 km
DCE - Under 21 Collegiate Institute and Vocational School
Secondary: Public
4.12 km
Durham Alternative Secondary School
Secondary: Public
4.73 km
R S Mclaughlin Collegiate and Vocational Institute
Secondary: Public
4.11 km
Eastdale Collegiate and Vocational Institute
Secondary: Public
2.22 km
O'Neill Collegiate and Vocational Institute
Secondary: Public
2.95 km
Maxwell Heights Secondary School
Secondary: Public
1.93 km









