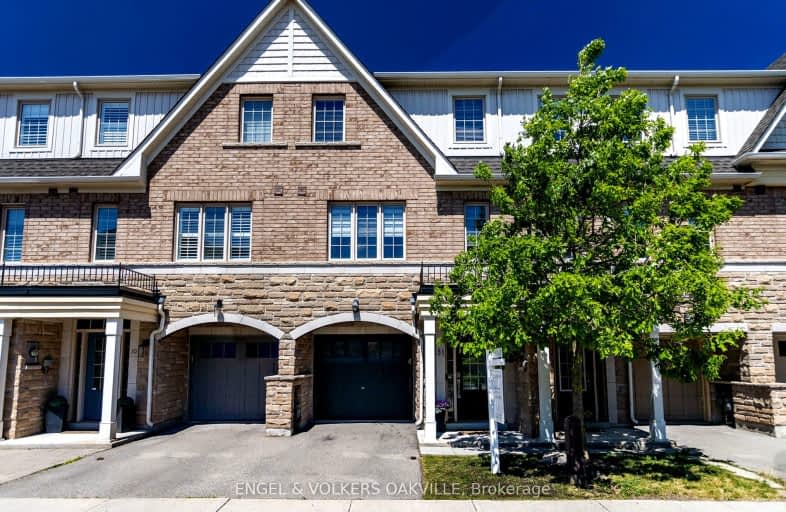Car-Dependent
- Most errands require a car.
Some Transit
- Most errands require a car.
Very Bikeable
- Most errands can be accomplished on bike.

ÉIC Sainte-Trinité
Elementary: CatholicSt Joan of Arc Catholic Elementary School
Elementary: CatholicSt. John Paul II Catholic Elementary School
Elementary: CatholicPalermo Public School
Elementary: PublicEmily Carr Public School
Elementary: PublicForest Trail Public School (Elementary)
Elementary: PublicÉSC Sainte-Trinité
Secondary: CatholicAbbey Park High School
Secondary: PublicCorpus Christi Catholic Secondary School
Secondary: CatholicGarth Webb Secondary School
Secondary: PublicSt Ignatius of Loyola Secondary School
Secondary: CatholicHoly Trinity Catholic Secondary School
Secondary: Catholic-
Food Basics
478 Dundas Street West, Oakville 3.03km
-
The Wine Shop
1500 Upper Middle Road West, Oakville 2.16km -
The Beer Store
1500 Upper Middle Road West, Oakville 2.17km
-
Thai Smile
2520 Postmaster Drive, Oakville 0.18km -
The Olive Press
2322 Dundas Street West, Oakville 0.43km -
Funky Thai Restaurant
2383 Dundas Street West, Oakville 0.62km
-
La Prep
3001 Hospital Gate Unit 8, Oakville 0.64km -
Tim Hortons
3001 Hospital Gate, Oakville 0.76km -
Starbucks
Oakville Hospital, 3000 Third Line, Oakville 0.81km
-
CIBC Branch with ATM
2530 Postmaster Drive, Oakville 0.16km -
FirstOntario Credit Union
3001 Hospital Gate, Oakville 0.79km -
BMO Bank of Montreal
2536 Third Line, Oakville 0.81km
-
Econo Gas
Oakville 0.64km -
Shell
1500 Dundas Street West, Oakville 0.9km -
Pioneer - Gas Station
8473 Highway 25 N, Milton 1.23km
-
Falling Green Fitness & Nutrition
2233 Falling Green Drive, Oakville 0.72km -
Hélène Reid Pilates and movement health
2038 Erika Court, Oakville 1.03km -
The New Mummy Company
2525 Old Bronte Road Unit 160, Oakville 1.13km
-
Fairmount Park
2219 Fairmount Drive, Oakville 0.23km -
Castlebrook Park
2207 Pine Glen Road, Oakville 0.32km -
McCraney Creek Riparian Restoration Project
William Halton Parkway, Oakville 0.65km
-
Oakville Public Library - Glen Abbey Branch
1415 Third Line, Oakville 2.35km -
Bob Hepburn Memorial Library
Glen Abbey, Oakville 2.55km -
Клуб "Библиотека" - Russian book club "Biblioteka"
1577 Greenbriar Drive, Oakville 2.88km
-
GERICKE-NESBITT Inc.
3075 Hospital Gate #100, Oakville 0.65km -
Oakville Neurology & Pain Management Clinic (ONP Clinic)
3075 Hospital Gate UNIT 309, Oakville 0.65km -
Oakwood Health Network
220-3075 Hospital Gate, Oakville 0.65km
-
2
123 ABC, Oakville 0.17km -
The Compounding Centre Pharmacy
2-2540 Postmaster Drive, Oakville 0.21km -
GLEEVEC SPECIALTY PHARMACY
2540 Postmaster Drive, Oakville 0.21km
-
Westoak Convenience
2251 Westoak Trails Boulevard, Oakville 2.36km -
RioCentre
478 - 502 Dundas Street West, Oakville 2.98km -
River Glen Plaza
575 River Glen Boulevard, Oakville 3.01km
-
Peppino's Oven
2015 Kingsridge Drive, Oakville 0.8km -
House of Wings
2501 Third Line, Oakville 0.98km -
Palermo Pub
2512 Old Bronte Road, Oakville 1.25km
- 4 bath
- 3 bed
- 1500 sqft
3027 Rivertrail Common, Oakville, Ontario • L6M 0Z1 • 1008 - GO Glenorchy
- 3 bath
- 3 bed
- 1100 sqft
2950 Garnethill Way, Oakville, Ontario • L6M 5E9 • 1019 - WM Westmount
- 3 bath
- 3 bed
- 1500 sqft
2157 Fiddlers Way, Oakville, Ontario • L6M 0M5 • 1019 - WM Westmount
- 4 bath
- 4 bed
- 2000 sqft
1359 Kobzar Drive, Oakville, Ontario • L6M 5P3 • 1012 - NW Northwest
- 3 bath
- 3 bed
1132 Westview Terrace, Oakville, Ontario • L6M 3M1 • 1022 - WT West Oak Trails
- 4 bath
- 3 bed
- 1500 sqft
2386 Baintree Crescent, Oakville, Ontario • L6M 4X1 • West Oak Trails
- 3 bath
- 3 bed
- 1100 sqft
2603-2603 Valleyridge Drive, Oakville, Ontario • L6M 5H6 • 1000 - BC Bronte Creek
- — bath
- — bed
- — sqft
2036 Redstone Crescent, Oakville, Ontario • L6M 5B2 • 1019 - WM Westmount
- 4 bath
- 3 bed
- 1500 sqft
90-2280 Baronwood Drive, Oakville, Ontario • L6M 0K4 • 1022 - WT West Oak Trails
- 3 bath
- 3 bed
2468 Newcastle Crescent, Oakville, Ontario • L6M 4P3 • 1022 - WT West Oak Trails














