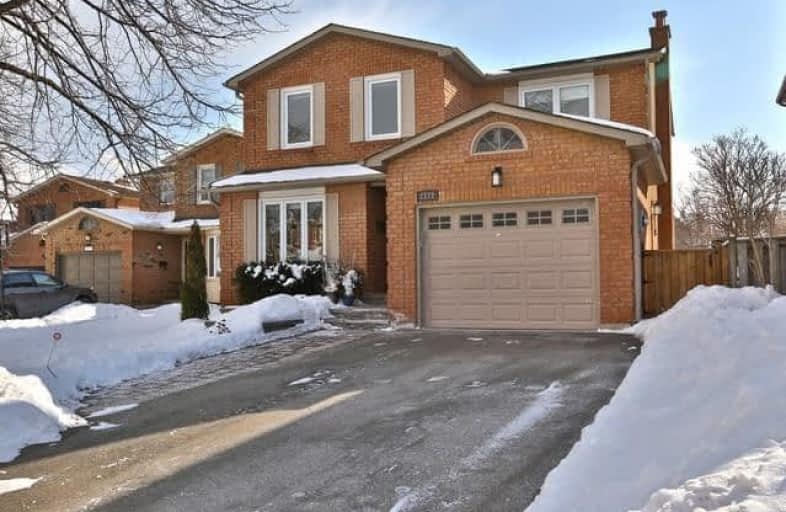Sold on Mar 15, 2019
Note: Property is not currently for sale or for rent.

-
Type: Detached
-
Style: 2-Storey
-
Size: 1500 sqft
-
Lot Size: 42.39 x 113.52 Feet
-
Age: 31-50 years
-
Taxes: $4,427 per year
-
Days on Site: 8 Days
-
Added: Mar 06, 2019 (1 week on market)
-
Updated:
-
Last Checked: 2 hours ago
-
MLS®#: W4375976
-
Listed By: Royal lepage real estate services ltd., brokerage
Bright Spacious Family Home W/Many Updates Features 4 Large Bedms & 2.5 Baths, Gourmet Kitchen W/Quartz, Breakfast Rm W/ Walk Out To Patio & Gardens, Family Rm W/Gas Fp, Formal Dining Rm, Generous Master Has 3 Pc Custom Ensuite, Reno'd Main Bath, Basement Rec Room For Entertaining, Private Backyard W/Patio & Pergola And Backing Park Is Perfect For Bbq's! Walking Distance To Top Rated Schools, Parks, Rec Centre, Shops, Transit. Easy Access To Hwys & Go
Extras
Ss Kitchen Aid Refrigerator, Jenn Air Stove, Bosch Dw; Ss Stove Vent; Existing W&D; All Existing Elfs; All Existing Window Coverings; All Existing Bathroom Mirrors; Gdo & Remote; See Schedule C For Full List Of Inclusions
Property Details
Facts for 2172 Margot Street, Oakville
Status
Days on Market: 8
Last Status: Sold
Sold Date: Mar 15, 2019
Closed Date: Jun 14, 2019
Expiry Date: Jun 30, 2019
Sold Price: $972,500
Unavailable Date: Mar 15, 2019
Input Date: Mar 06, 2019
Property
Status: Sale
Property Type: Detached
Style: 2-Storey
Size (sq ft): 1500
Age: 31-50
Area: Oakville
Community: River Oaks
Availability Date: Flexible
Inside
Bedrooms: 4
Bathrooms: 3
Kitchens: 1
Rooms: 8
Den/Family Room: Yes
Air Conditioning: Central Air
Fireplace: Yes
Laundry Level: Lower
Washrooms: 3
Building
Basement: Finished
Basement 2: Full
Heat Type: Forced Air
Heat Source: Gas
Exterior: Brick
Water Supply: Municipal
Special Designation: Unknown
Parking
Driveway: Pvt Double
Garage Spaces: 2
Garage Type: Attached
Covered Parking Spaces: 2
Fees
Tax Year: 2018
Tax Legal Description: Pcl 139-1, Sec 20M292 ;Lt 139,Pl 20M292 ; Oakville
Taxes: $4,427
Highlights
Feature: Level
Feature: Park
Feature: Rec Centre
Feature: School
Land
Cross Street: Sixth Line-River Oak
Municipality District: Oakville
Fronting On: West
Pool: None
Sewer: Sewers
Lot Depth: 113.52 Feet
Lot Frontage: 42.39 Feet
Zoning: Res
Additional Media
- Virtual Tour: https://bit.ly/2ERJ5Ly
Rooms
Room details for 2172 Margot Street, Oakville
| Type | Dimensions | Description |
|---|---|---|
| Living Main | 4.88 x 3.25 | |
| Dining Main | 3.05 x 3.25 | |
| Kitchen Main | 2.84 x 2.44 | |
| Breakfast Main | 2.82 x 2.92 | |
| Family Main | 3.05 x 4.88 | |
| Master 2nd | 4.65 x 3.43 | |
| 2nd Br 2nd | 3.76 x 3.23 | |
| 3rd Br 2nd | 2.72 x 3.76 | |
| 4th Br 2nd | 3.23 x 3.53 | |
| Rec Bsmt | 3.17 x 8.68 | |
| Laundry Bsmt | - |
| XXXXXXXX | XXX XX, XXXX |
XXXX XXX XXXX |
$XXX,XXX |
| XXX XX, XXXX |
XXXXXX XXX XXXX |
$XXX,XXX |
| XXXXXXXX XXXX | XXX XX, XXXX | $972,500 XXX XXXX |
| XXXXXXXX XXXXXX | XXX XX, XXXX | $979,900 XXX XXXX |

St Johns School
Elementary: CatholicRiver Oaks Public School
Elementary: PublicMunn's Public School
Elementary: PublicPost's Corners Public School
Elementary: PublicSunningdale Public School
Elementary: PublicSt Andrew Catholic School
Elementary: CatholicÉcole secondaire Gaétan Gervais
Secondary: PublicGary Allan High School - Oakville
Secondary: PublicGary Allan High School - STEP
Secondary: PublicSt Ignatius of Loyola Secondary School
Secondary: CatholicHoly Trinity Catholic Secondary School
Secondary: CatholicWhite Oaks High School
Secondary: Public

