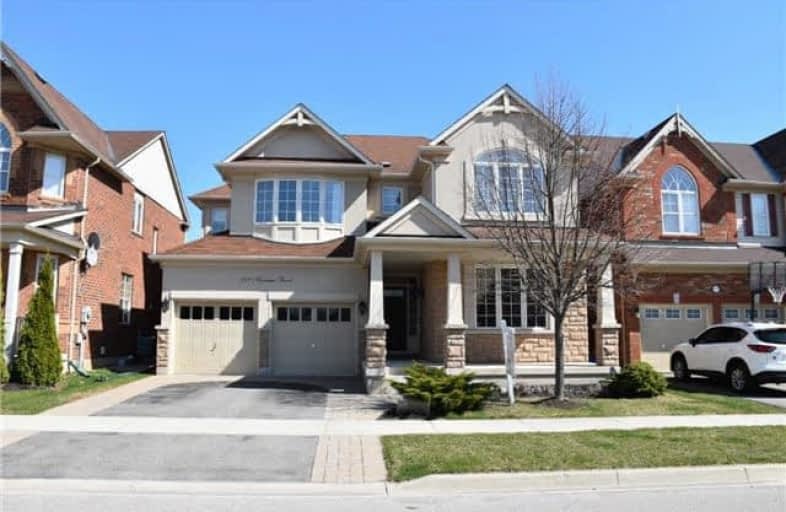Sold on Jul 24, 2018
Note: Property is not currently for sale or for rent.

-
Type: Detached
-
Style: 2-Storey
-
Size: 2500 sqft
-
Lot Size: 45.93 x 80.38 Feet
-
Age: 6-15 years
-
Taxes: $5,835 per year
-
Days on Site: 84 Days
-
Added: Sep 07, 2019 (2 months on market)
-
Updated:
-
Last Checked: 1 hour ago
-
MLS®#: W4112649
-
Listed By: Royal lepage burloak real estate services, brokerage
Beautiful 4+1 Bedroom, 3.5 Bathroom Two Story Home With Stunning Curb Appeal. Located In A Very Safe And Family Oriented Neighbourhood, Close To Shops, Parks, Bronte Conservation Area, And Major Highways. This Home Has It All; The Main Floor Features 9 Ft Ceilings, Spacious Kitchen With Plenty Of Granite Counter Space, Open Concept, Gas Fireplace In Family Room, Separate Dining Room, Hardwood Floors And Pot Lights Throughout. Upstairs Has 4 Spacious Bedrooms.
Extras
Inclusions: Ss Fridge, Ss Dishwasher, Ss Oven, Microwave, Washer, Dryer, All Electrical Light Fixtures, All Window Coverings, Hot Tub.
Property Details
Facts for 2179 Kwinter Road, Oakville
Status
Days on Market: 84
Last Status: Sold
Sold Date: Jul 24, 2018
Closed Date: Aug 24, 2018
Expiry Date: Aug 30, 2018
Sold Price: $1,165,000
Unavailable Date: Jul 24, 2018
Input Date: May 01, 2018
Property
Status: Sale
Property Type: Detached
Style: 2-Storey
Size (sq ft): 2500
Age: 6-15
Area: Oakville
Community: West Oak Trails
Availability Date: Tbd
Assessment Amount: $902,000
Assessment Year: 2016
Inside
Bedrooms: 4
Bedrooms Plus: 1
Bathrooms: 4
Kitchens: 1
Rooms: 9
Den/Family Room: Yes
Air Conditioning: Central Air
Fireplace: Yes
Laundry Level: Main
Central Vacuum: Y
Washrooms: 4
Building
Basement: Finished
Basement 2: Full
Heat Type: Forced Air
Heat Source: Gas
Exterior: Stone
Exterior: Stucco/Plaster
Elevator: N
UFFI: No
Water Supply: Municipal
Physically Handicapped-Equipped: N
Special Designation: Unknown
Retirement: N
Parking
Driveway: Pvt Double
Garage Spaces: 2
Garage Type: Attached
Covered Parking Spaces: 2
Total Parking Spaces: 4
Fees
Tax Year: 2018
Tax Legal Description: Lot 29, Plan 20M988, T/W Row 76926 Over Pts 6 To 9
Taxes: $5,835
Highlights
Feature: Campground
Feature: Grnbelt/Conserv
Feature: Hospital
Feature: Public Transit
Feature: School
Land
Cross Street: Bronte/Pine Glen
Municipality District: Oakville
Fronting On: South
Parcel Number: 249258521
Pool: None
Sewer: Sewers
Lot Depth: 80.38 Feet
Lot Frontage: 45.93 Feet
Acres: < .50
Waterfront: None
Rooms
Room details for 2179 Kwinter Road, Oakville
| Type | Dimensions | Description |
|---|---|---|
| Foyer Ground | - | |
| Dining Ground | 3.63 x 6.96 | Combined W/Living |
| Family Ground | 3.94 x 4.80 | |
| Kitchen Ground | 4.90 x 6.15 | Eat-In Kitchen |
| Laundry Ground | - | |
| Powder Rm Ground | - | 2 Pc Bath |
| Master 2nd | 3.99 x 5.18 | 4 Pc Ensuite |
| 2nd Br 2nd | 3.53 x 3.66 | 4 Pc Bath |
| 3rd Br 2nd | 3.02 x 3.78 | |
| 4th Br 2nd | 3.33 x 3.63 | |
| Rec Bsmt | 3.84 x 11.10 | |
| 5th Br Bsmt | 3.43 x 5.16 |
| XXXXXXXX | XXX XX, XXXX |
XXXX XXX XXXX |
$X,XXX,XXX |
| XXX XX, XXXX |
XXXXXX XXX XXXX |
$X,XXX,XXX | |
| XXXXXXXX | XXX XX, XXXX |
XXXXXXX XXX XXXX |
|
| XXX XX, XXXX |
XXXXXX XXX XXXX |
$X,XXX,XXX |
| XXXXXXXX XXXX | XXX XX, XXXX | $1,165,000 XXX XXXX |
| XXXXXXXX XXXXXX | XXX XX, XXXX | $1,229,000 XXX XXXX |
| XXXXXXXX XXXXXXX | XXX XX, XXXX | XXX XXXX |
| XXXXXXXX XXXXXX | XXX XX, XXXX | $1,345,000 XXX XXXX |

ÉIC Sainte-Trinité
Elementary: CatholicSt Joan of Arc Catholic Elementary School
Elementary: CatholicCaptain R. Wilson Public School
Elementary: PublicSt. John Paul II Catholic Elementary School
Elementary: CatholicPalermo Public School
Elementary: PublicEmily Carr Public School
Elementary: PublicÉSC Sainte-Trinité
Secondary: CatholicAbbey Park High School
Secondary: PublicCorpus Christi Catholic Secondary School
Secondary: CatholicGarth Webb Secondary School
Secondary: PublicSt Ignatius of Loyola Secondary School
Secondary: CatholicHoly Trinity Catholic Secondary School
Secondary: Catholic- 3 bath
- 4 bed
- 1500 sqft
2271 Littondale Lane, Oakville, Ontario • L6M 0A6 • 1000 - BC Bronte Creek



