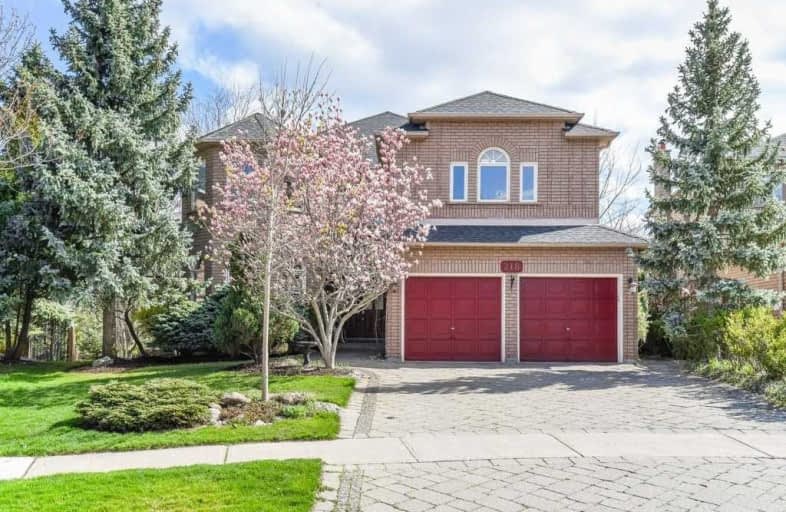
St Johns School
Elementary: Catholic
0.44 km
River Oaks Public School
Elementary: Public
0.45 km
Munn's Public School
Elementary: Public
1.00 km
Post's Corners Public School
Elementary: Public
1.68 km
Sunningdale Public School
Elementary: Public
0.70 km
St Andrew Catholic School
Elementary: Catholic
1.56 km
École secondaire Gaétan Gervais
Secondary: Public
2.16 km
Gary Allan High School - Oakville
Secondary: Public
1.48 km
Gary Allan High School - STEP
Secondary: Public
1.48 km
St Ignatius of Loyola Secondary School
Secondary: Catholic
2.12 km
Holy Trinity Catholic Secondary School
Secondary: Catholic
1.26 km
White Oaks High School
Secondary: Public
1.54 km


