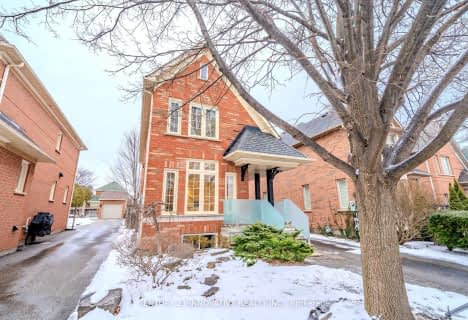
St Johns School
Elementary: CatholicRiver Oaks Public School
Elementary: PublicMunn's Public School
Elementary: PublicPost's Corners Public School
Elementary: PublicSunningdale Public School
Elementary: PublicSt Andrew Catholic School
Elementary: CatholicÉcole secondaire Gaétan Gervais
Secondary: PublicGary Allan High School - Oakville
Secondary: PublicGary Allan High School - STEP
Secondary: PublicSt Ignatius of Loyola Secondary School
Secondary: CatholicHoly Trinity Catholic Secondary School
Secondary: CatholicWhite Oaks High School
Secondary: Public- 4 bath
- 3 bed
- 1100 sqft
1368 Brookstar Drive, Oakville, Ontario • L6M 3W2 • West Oak Trails
- 3 bath
- 3 bed
2605 Devonsley Crescent, Oakville, Ontario • L6H 6J2 • 1015 - RO River Oaks





