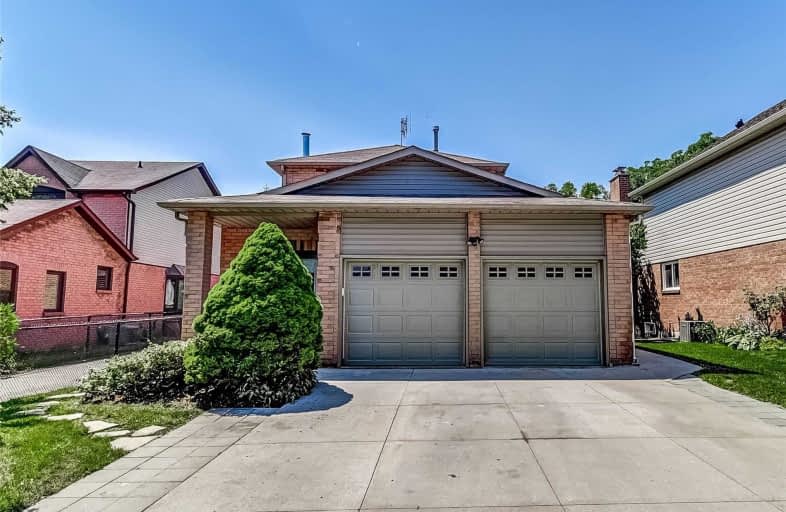
St Johns School
Elementary: CatholicRiver Oaks Public School
Elementary: PublicMunn's Public School
Elementary: PublicPost's Corners Public School
Elementary: PublicSunningdale Public School
Elementary: PublicSt Andrew Catholic School
Elementary: CatholicÉcole secondaire Gaétan Gervais
Secondary: PublicGary Allan High School - Oakville
Secondary: PublicGary Allan High School - STEP
Secondary: PublicSt Ignatius of Loyola Secondary School
Secondary: CatholicHoly Trinity Catholic Secondary School
Secondary: CatholicWhite Oaks High School
Secondary: Public- 2 bath
- 3 bed
- 1100 sqft
1181 Newton Road, Oakville, Ontario • L6H 2A1 • 1003 - CP College Park
- 4 bath
- 3 bed
- 1500 sqft
560 Marlatt Drive, Oakville, Ontario • L6H 5X3 • 1015 - RO River Oaks
- 4 bath
- 4 bed
- 1500 sqft
2010 Blue Jay Boulevard, Oakville, Ontario • L6M 3W2 • West Oak Trails
- 2 bath
- 3 bed
1382 Gainsborough Drive, Oakville, Ontario • L6H 2H6 • 1005 - FA Falgarwood
- 3 bath
- 4 bed
- 1500 sqft
131 Genesee Drive, Oakville, Ontario • L6H 5Z3 • 1015 - RO River Oaks
- 4 bath
- 4 bed
- 1500 sqft
1491 Princeton Crescent, Oakville, Ontario • L6H 4H3 • College Park
- 4 bath
- 3 bed
- 2500 sqft
392 Grindstone Trail, Oakville, Ontario • L6H 0S1 • Rural Oakville
- 3 bath
- 4 bed
- 2000 sqft
1034 Old Oak Drive, Oakville, Ontario • L6M 3K5 • West Oak Trails














