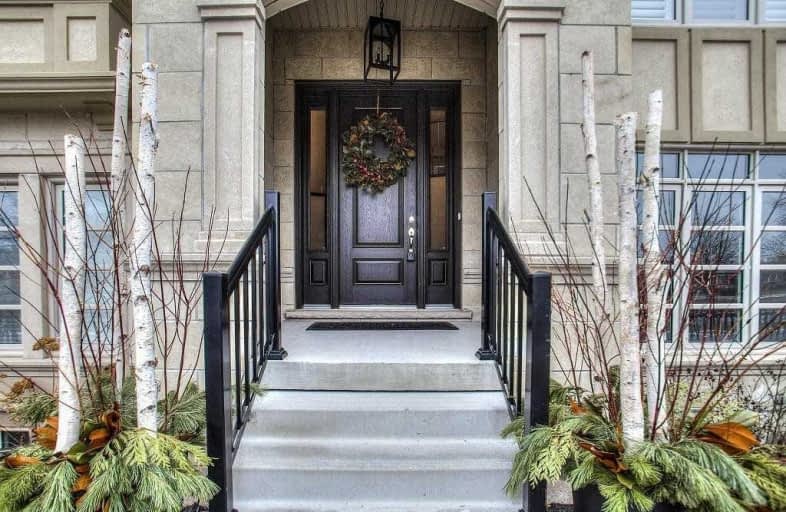Sold on Jan 31, 2019
Note: Property is not currently for sale or for rent.

-
Type: Att/Row/Twnhouse
-
Style: 3-Storey
-
Size: 3000 sqft
-
Lot Size: 23.53 x 76.86 Feet
-
Age: 0-5 years
-
Taxes: $7,119 per year
-
Days on Site: 15 Days
-
Added: Jan 16, 2019 (2 weeks on market)
-
Updated:
-
Last Checked: 13 hours ago
-
MLS®#: W4339045
-
Listed By: Re/max aboutowne realty corp., brokerage
Coveted Royal Oakville Club Townhome W/ Uncompromised West Sunset Views! Extens Upgraded W/ 3 Car Garage, Best Finishes & Natural Light. Main Floor Features Private Office, Modern Downsview Kitchen W/ Top Line Appls & Opens To Large Great Rm & W/O To Balcony. Master Suite W/ Large Ensuite, W/I Closet, West Views Along W/ 2 Addit'l Bdrms, Bath & Laundry Rm On 2nd Level. Roof Top Landing W/ Wet Bar And Open To Expansive Roof Top Terrace W/ Panoramic Views!
Extras
Incl: All Elfs, All Window Coverings, Wolf Range, Sub-Zero Fridge, B/I Dw, Microwave, Ro System, Central Vac, Hrv System, Orb Sound Speakers, House Alarm, Maytag W/D, Nest Thermostat/Protect. Excl: Rooftop Umbrella, Garage Fridge.
Property Details
Facts for 220 Dorval Drive, Oakville
Status
Days on Market: 15
Last Status: Sold
Sold Date: Jan 31, 2019
Closed Date: May 09, 2019
Expiry Date: Jun 30, 2019
Sold Price: $1,600,000
Unavailable Date: Jan 31, 2019
Input Date: Jan 16, 2019
Property
Status: Sale
Property Type: Att/Row/Twnhouse
Style: 3-Storey
Size (sq ft): 3000
Age: 0-5
Area: Oakville
Community: Old Oakville
Availability Date: Flexible
Inside
Bedrooms: 4
Bathrooms: 4
Kitchens: 1
Rooms: 9
Den/Family Room: No
Air Conditioning: Central Air
Fireplace: Yes
Laundry Level: Upper
Central Vacuum: Y
Washrooms: 4
Building
Basement: Full
Basement 2: Unfinished
Heat Type: Forced Air
Heat Source: Gas
Exterior: Stone
Exterior: Stucco/Plaster
Elevator: Y
Water Supply: Municipal
Special Designation: Unknown
Retirement: N
Parking
Driveway: Rt-Of-Way
Garage Spaces: 3
Garage Type: Attached
Fees
Tax Year: 2018
Tax Legal Description: Pt Blk 63 Plan 20M1130 Des As Pt 99 On 20010 Hcc 6
Taxes: $7,119
Highlights
Feature: Arts Centre
Feature: Lake/Pond/River
Feature: Library
Feature: Marina
Feature: Park
Feature: School
Land
Cross Street: Rebecca St & Dorval
Municipality District: Oakville
Fronting On: West
Parcel Number: 248230278
Pool: None
Sewer: Sewers
Lot Depth: 76.86 Feet
Lot Frontage: 23.53 Feet
Zoning: Residential
Additional Media
- Virtual Tour: http://domains.luxvt.com/mls/11864/
Rooms
Room details for 220 Dorval Drive, Oakville
| Type | Dimensions | Description |
|---|---|---|
| Rec Ground | 3.96 x 4.44 | Hardwood Floor, W/I Closet, Window Flr To Ceil |
| Great Rm 2nd | 3.96 x 6.86 | Hardwood Floor, Coffered Ceiling, Gas Fireplace |
| Kitchen 2nd | 2.74 x 4.06 | Hardwood Floor, Centre Island, B/I Appliances |
| Dining 2nd | 3.05 x 5.28 | Hardwood Floor, Pot Lights |
| Den 2nd | 2.97 x 3.96 | Hardwood Floor, Window Flr To Ceil, California Shutter |
| Master 3rd | 3.96 x 4.95 | Hardwood Floor, 5 Pc Ensuite, W/I Closet |
| 2nd Br 3rd | 3.28 x 3.56 | Hardwood Floor, Double Closet, California Shutter |
| 3rd Br 3rd | 3.20 x 3.28 | Hardwood Floor, Closet, California Shutter |
| Laundry 3rd | - | |
| 4th Br Ground | 3.96 x 4.50 | Hardwood Floor, Cathedral Ceiling |
| XXXXXXXX | XXX XX, XXXX |
XXXXXXX XXX XXXX |
|
| XXX XX, XXXX |
XXXXXX XXX XXXX |
$X,XXX,XXX | |
| XXXXXXXX | XXX XX, XXXX |
XXXX XXX XXXX |
$X,XXX,XXX |
| XXX XX, XXXX |
XXXXXX XXX XXXX |
$X,XXX,XXX | |
| XXXXXXXX | XXX XX, XXXX |
XXXX XXX XXXX |
$X,XXX,XXX |
| XXX XX, XXXX |
XXXXXX XXX XXXX |
$X,XXX,XXX | |
| XXXXXXXX | XXX XX, XXXX |
XXXXXXX XXX XXXX |
|
| XXX XX, XXXX |
XXXXXX XXX XXXX |
$X,XXX,XXX | |
| XXXXXXXX | XXX XX, XXXX |
XXXXXXX XXX XXXX |
|
| XXX XX, XXXX |
XXXXXX XXX XXXX |
$X,XXX,XXX |
| XXXXXXXX XXXXXXX | XXX XX, XXXX | XXX XXXX |
| XXXXXXXX XXXXXX | XXX XX, XXXX | $1,685,000 XXX XXXX |
| XXXXXXXX XXXX | XXX XX, XXXX | $1,600,000 XXX XXXX |
| XXXXXXXX XXXXXX | XXX XX, XXXX | $1,650,000 XXX XXXX |
| XXXXXXXX XXXX | XXX XX, XXXX | $1,600,000 XXX XXXX |
| XXXXXXXX XXXXXX | XXX XX, XXXX | $1,650,000 XXX XXXX |
| XXXXXXXX XXXXXXX | XXX XX, XXXX | XXX XXXX |
| XXXXXXXX XXXXXX | XXX XX, XXXX | $1,678,900 XXX XXXX |
| XXXXXXXX XXXXXXX | XXX XX, XXXX | XXX XXXX |
| XXXXXXXX XXXXXX | XXX XX, XXXX | $1,709,000 XXX XXXX |

Oakwood Public School
Elementary: PublicSt James Separate School
Elementary: CatholicBrookdale Public School
Elementary: PublicÉÉC Sainte-Marie-Oakville
Elementary: CatholicW H Morden Public School
Elementary: PublicPine Grove Public School
Elementary: PublicÉcole secondaire Gaétan Gervais
Secondary: PublicGary Allan High School - Oakville
Secondary: PublicGary Allan High School - STEP
Secondary: PublicThomas A Blakelock High School
Secondary: PublicSt Thomas Aquinas Roman Catholic Secondary School
Secondary: CatholicWhite Oaks High School
Secondary: Public

