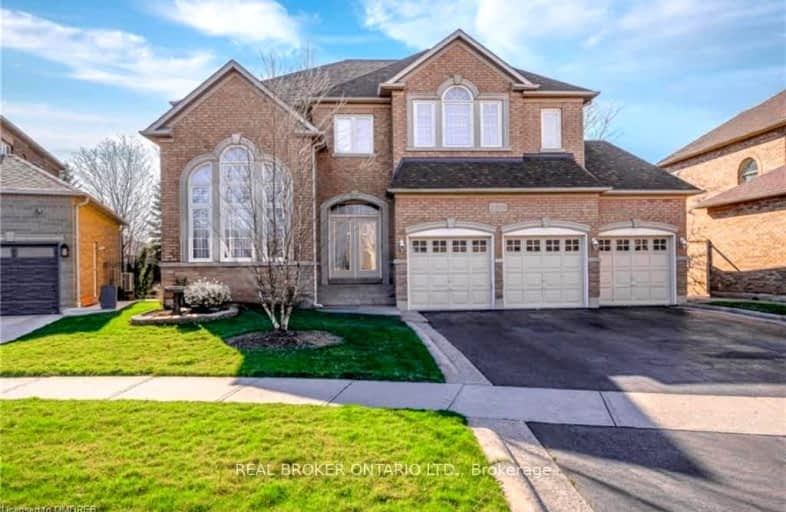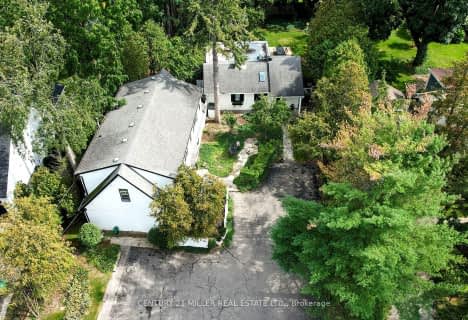Somewhat Walkable
- Some errands can be accomplished on foot.
Some Transit
- Most errands require a car.
Bikeable
- Some errands can be accomplished on bike.

Holy Family School
Elementary: CatholicSheridan Public School
Elementary: PublicFalgarwood Public School
Elementary: PublicPost's Corners Public School
Elementary: PublicSt Marguerite d'Youville Elementary School
Elementary: CatholicJoshua Creek Public School
Elementary: PublicÉcole secondaire Gaétan Gervais
Secondary: PublicGary Allan High School - Oakville
Secondary: PublicGary Allan High School - STEP
Secondary: PublicHoly Trinity Catholic Secondary School
Secondary: CatholicIroquois Ridge High School
Secondary: PublicWhite Oaks High School
Secondary: Public-
The Oakville Pump & Patio
1011 Upper Middle Road E, Oakville, ON L6H 4L2 0.9km -
The Oakville Pump & Patio
1011 Upper Middle Road E, Oakville, ON L6H 3Z7 0.98km -
Turtle Jack's Oakville
360 Dundas Street E, Oakville, ON L6H 6Z9 1.81km
-
Starbucks
1915 Ironoak Way, Unit 8, Oakville, ON L6H 0N1 1.16km -
The Original Sunnyside Grill
Oakville, ON L6J 1J4 1.18km -
Starbucks
2509 Prince Michael Dr, Oakville, ON L6H 7P1 1.24km
-
One Health Clubs - Oakville
1011 Upper Middle Road E, Upper Oakville Shopping Centre, Oakville, ON L6H 4L3 1.01km -
GoodLife Fitness
2395 Trafalgar Road, Oakville, ON L6H 6K7 1.64km -
Orangetheory Fitness North Oakville
275 Hays Blvd, Ste G2A, Oakville, ON L6H 6Z3 2.04km
-
Metro Pharmacy
1011 Upper Middle Road E, Oakville, ON L6H 4L2 0.93km -
Shoppers Drug Mart
2525 Prince Michael Dr, Oakville, ON L6H 0E9 1.28km -
Oakvillage Medical Clinic + Pharmacy
261 Oak Walk Drive, Oakville, ON L6H 6M3 2.18km
-
The Aroma House
2165 Grosvenor St, Oakville, ON L6H 7K9 0.38km -
Thai Siam Cuisine
Upper Oakville Shopping Centre, 1011 Upper Middle Rd E, Oakville, ON L6H 4L1 0.82km -
Bento Sushi
1011 Upper Middle Road, Oakville, ON L6J 4Z2 0.93km
-
Upper Oakville Shopping Centre
1011 Upper Middle Road E, Oakville, ON L6H 4L2 0.93km -
Oakville Entertainment Centrum
2075 Winston Park Drive, Oakville, ON L6H 6P5 3.04km -
Oakville Place
240 Leighland Ave, Oakville, ON L6H 3H6 3.19km
-
The Source Bulk Foods
1011 Upper Middle Road E, Unit C15, Oakville, ON L6H 4L3 0.83km -
Metro
1011 Upper Middle Road E, Oakville, ON L6H 4L4 0.93km -
Farm Boy
1907 Ironoak Way, Oakwoods Centre, Oakville, ON L6H 0N1 1.23km
-
The Beer Store
1011 Upper Middle Road E, Oakville, ON L6H 4L2 0.93km -
LCBO
251 Oak Walk Dr, Oakville, ON L6H 6M3 2.14km -
LCBO
321 Cornwall Drive, Suite C120, Oakville, ON L6J 7Z5 3.94km
-
Husky
1537 Trafalgar Road, Oakville, ON L6H 5P4 1.87km -
Esso
305 Dundas Street E, Oakville, ON L6H 7C3 2.09km -
Oakville Honda
500 Iroquois Shore Road, Oakville, ON L6H 2Y7 2.83km
-
Five Drive-In Theatre
2332 Ninth Line, Oakville, ON L6H 7G9 1.52km -
Cineplex - Winston Churchill VIP
2081 Winston Park Drive, Oakville, ON L6H 6P5 2.88km -
Film.Ca Cinemas
171 Speers Road, Unit 25, Oakville, ON L6K 3W8 4.99km
-
White Oaks Branch - Oakville Public Library
1070 McCraney Street E, Oakville, ON L6H 2R6 3.14km -
Clarkson Community Centre
2475 Truscott Drive, Mississauga, ON L5J 2B3 4.26km -
Oakville Public Library - Central Branch
120 Navy Street, Oakville, ON L6J 2Z4 5.58km
-
Oakville Hospital
231 Oak Park Boulevard, Oakville, ON L6H 7S8 1.98km -
Oakville Trafalgar Memorial Hospital
3001 Hospital Gate, Oakville, ON L6M 0L8 7.25km -
The Credit Valley Hospital
2200 Eglinton Avenue W, Mississauga, ON L5M 2N1 7.52km
-
South Common Park
Glen Erin Dr (btwn Burnhamthorpe Rd W & The Collegeway), Mississauga ON 5.39km -
Pheasant Run Park
4160 Pheasant Run, Mississauga ON L5L 2C4 5.74km -
Lakeside Park
2 Navy St (at Front St.), Oakville ON L6J 2Y5 5.88km
-
CIBC
3125 Dundas St W, Mississauga ON L5L 3R8 3.35km -
BMO Bank of Montreal
240 N Service Rd W (Dundas trafalgar), Oakville ON L6M 2Y5 4.62km -
TD Bank Financial Group
2200 Burnhamthorpe Rd W (at Erin Mills Pkwy), Mississauga ON L5L 5Z5 6km
- 4 bath
- 5 bed
- 3000 sqft
425 Threshing Mill Boulevard, Oakville, Ontario • L6H 0T4 • Rural Oakville
- 6 bath
- 5 bed
- 3500 sqft
3137 William Rose Way, Oakville, Ontario • L6H 0T1 • Rural Oakville
- 4 bath
- 5 bed
- 3000 sqft
2175 North Ridge Trail, Oakville, Ontario • L6H 6W7 • Iroquois Ridge North







