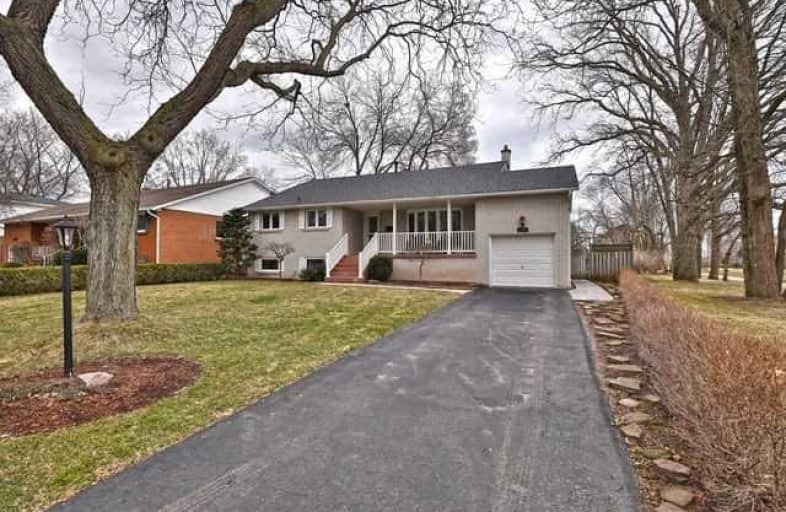Sold on Apr 17, 2019
Note: Property is not currently for sale or for rent.

-
Type: Detached
-
Style: Backsplit 4
-
Size: 1500 sqft
-
Lot Size: 56 x 125 Feet
-
Age: 31-50 years
-
Taxes: $4,873 per year
-
Days on Site: 7 Days
-
Added: Apr 10, 2019 (1 week on market)
-
Updated:
-
Last Checked: 2 hours ago
-
MLS®#: W4410865
-
Listed By: Sutton group quantum realty inc., brokerage
Meticulously Maintained,Updated&Upgraded Home,Great Pie Lot Backing Onto Park Space.4+1Bed 2Bath Home W/Formal Dr&Lr W/Large Bay Window.Eat In Kit, Ss Appl,Granite Cntrs&Pot Lites.2nd W/Master, 2More Bed&4Pc Bath W/Double Sink Vanity,Curbless Walk-In Shower,Heated Flrs,Name A Few Updates.Ground Level W/4th Bed,Powder Rm&Fr W/Gas Fp,Granite Hearth&Surround.Backyard-Large Salt Water Pool,Stunning Landscaping&Absolute Privacy.Fin Bsmnt W/Recrm,5th Bed&Laundry.
Extras
Fridge, Stove, Dishwasher, Microwave, Washer, Dryer, Elfs, Window Coverings And Blinds, All Pool Equipment, "Boston" Surround Sound Speakers With Subwoofer Excl: Basement Chest Freezer, Ground Floor Wine Cooler
Property Details
Facts for 2210 Hixon Street, Oakville
Status
Days on Market: 7
Last Status: Sold
Sold Date: Apr 17, 2019
Closed Date: Jun 19, 2019
Expiry Date: Oct 04, 2019
Sold Price: $1,037,000
Unavailable Date: Apr 17, 2019
Input Date: Apr 10, 2019
Property
Status: Sale
Property Type: Detached
Style: Backsplit 4
Size (sq ft): 1500
Age: 31-50
Area: Oakville
Community: Bronte West
Availability Date: Flex
Inside
Bedrooms: 4
Bedrooms Plus: 1
Bathrooms: 2
Kitchens: 1
Rooms: 8
Den/Family Room: Yes
Air Conditioning: Central Air
Fireplace: Yes
Washrooms: 2
Building
Basement: Finished
Basement 2: Full
Heat Type: Forced Air
Heat Source: Gas
Exterior: Brick
Exterior: Vinyl Siding
Water Supply: Municipal
Special Designation: Unknown
Parking
Driveway: Private
Garage Spaces: 1
Garage Type: Attached
Covered Parking Spaces: 3
Fees
Tax Year: 2018
Tax Legal Description: Pcl 51-1, Sec M16 ;Lt 51, Pl M16 ; S/T H1554,H2049
Taxes: $4,873
Land
Cross Street: Bronte And Hixon
Municipality District: Oakville
Fronting On: South
Pool: Inground
Sewer: Sewers
Lot Depth: 125 Feet
Lot Frontage: 56 Feet
Lot Irregularities: 56.10 Ft X 127.15 Ft
Acres: < .50
Zoning: Res
Additional Media
- Virtual Tour: https://bit.ly/2ULsmCw
Rooms
Room details for 2210 Hixon Street, Oakville
| Type | Dimensions | Description |
|---|---|---|
| Living 2nd | 3.53 x 5.11 | Hardwood Floor, Bay Window |
| Dining 2nd | 2.82 x 3.66 | Hardwood Floor |
| Kitchen 2nd | 2.84 x 5.38 | Eat-In Kitchen, Granite Counter, Pot Lights |
| Master 3rd | 3.35 x 4.01 | Hardwood Floor |
| 2nd Br 3rd | 2.67 x 4.01 | Hardwood Floor |
| 3rd Br 3rd | 2.68 x 2.95 | Hardwood Floor |
| Family Main | 3.38 x 5.51 | Broadloom, W/O To Pool, Gas Fireplace |
| 4th Br Main | 2.87 x 3.38 | Broadloom |
| Rec Bsmt | 3.40 x 4.44 | Broadloom |
| 5th Br Bsmt | 2.41 x 3.12 | Broadloom |
| Laundry Bsmt | - |
| XXXXXXXX | XXX XX, XXXX |
XXXX XXX XXXX |
$X,XXX,XXX |
| XXX XX, XXXX |
XXXXXX XXX XXXX |
$X,XXX,XXX | |
| XXXXXXXX | XXX XX, XXXX |
XXXXXXX XXX XXXX |
|
| XXX XX, XXXX |
XXXXXX XXX XXXX |
$X,XXX,XXX | |
| XXXXXXXX | XXX XX, XXXX |
XXXXXXX XXX XXXX |
|
| XXX XX, XXXX |
XXXXXX XXX XXXX |
$X,XXX,XXX |
| XXXXXXXX XXXX | XXX XX, XXXX | $1,037,000 XXX XXXX |
| XXXXXXXX XXXXXX | XXX XX, XXXX | $1,049,900 XXX XXXX |
| XXXXXXXX XXXXXXX | XXX XX, XXXX | XXX XXXX |
| XXXXXXXX XXXXXX | XXX XX, XXXX | $1,148,888 XXX XXXX |
| XXXXXXXX XXXXXXX | XXX XX, XXXX | XXX XXXX |
| XXXXXXXX XXXXXX | XXX XX, XXXX | $1,163,900 XXX XXXX |

École élémentaire Patricia-Picknell
Elementary: PublicBrookdale Public School
Elementary: PublicGladys Speers Public School
Elementary: PublicSt Joseph's School
Elementary: CatholicEastview Public School
Elementary: PublicSt Dominics Separate School
Elementary: CatholicRobert Bateman High School
Secondary: PublicAbbey Park High School
Secondary: PublicGarth Webb Secondary School
Secondary: PublicSt Ignatius of Loyola Secondary School
Secondary: CatholicThomas A Blakelock High School
Secondary: PublicSt Thomas Aquinas Roman Catholic Secondary School
Secondary: Catholic

