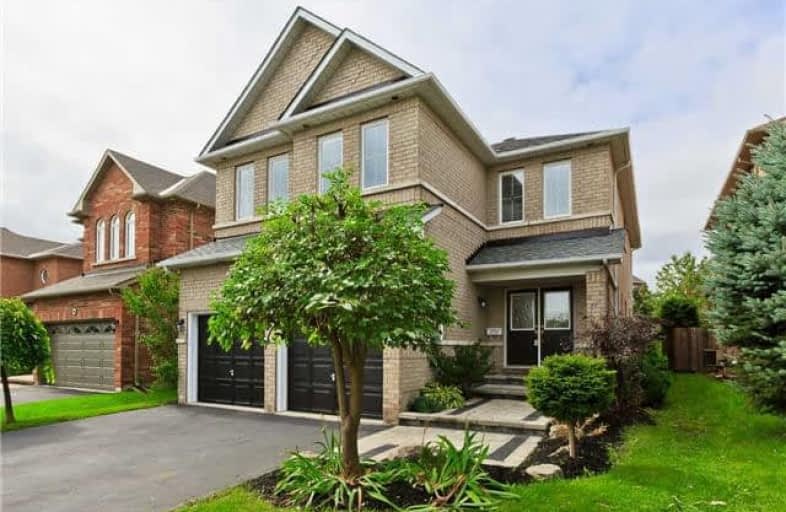Sold on Sep 19, 2018
Note: Property is not currently for sale or for rent.

-
Type: Detached
-
Style: 2-Storey
-
Size: 2500 sqft
-
Lot Size: 39.37 x 109 Feet
-
Age: No Data
-
Taxes: $5,667 per year
-
Days on Site: 7 Days
-
Added: Sep 07, 2019 (1 week on market)
-
Updated:
-
Last Checked: 6 hours ago
-
MLS®#: W4244355
-
Listed By: Sutton group realty systems inc., brokerage
Spectacular 4 Bedroom 4 Bath Detached In Sought After West Oak Trails.One Of The Largest Models Over 2900 Sqft Plus Finished Lower Level!Soaring 9' Ceilings,Spacious Layout With Dble Door Entry,Formal Living And Dining Room, Family Rm With Gas Fireplace,Family Size Kitchen W/Walk-Out To Deck.Love The Generous Sized 4 Bedrooms!Finished Basement With Huge Rec Rm,3 Pc Bath, Wet Bar, Walk-In Closet, Cantina,Storage Rm,Privacy For Overnight Guests Or In-Law Suite!
Extras
Stainless Steel Fridge,Stove,Dishwasher,Micro;Window Blinds,Main Flr Laundry,Washer/Dryer,Inside Entry To Garage,Go Transit & Oakville's Best Schools,New Hospital,Shopping,Trails & Parks! Desirable Family Friendly Neighbourhood.
Property Details
Facts for 2232 Overfield Road, Oakville
Status
Days on Market: 7
Last Status: Sold
Sold Date: Sep 19, 2018
Closed Date: Oct 31, 2018
Expiry Date: Nov 15, 2018
Sold Price: $1,075,000
Unavailable Date: Sep 19, 2018
Input Date: Sep 12, 2018
Property
Status: Sale
Property Type: Detached
Style: 2-Storey
Size (sq ft): 2500
Area: Oakville
Community: West Oak Trails
Availability Date: Imm.30/60 Tba
Inside
Bedrooms: 4
Bedrooms Plus: 1
Bathrooms: 4
Kitchens: 1
Rooms: 8
Den/Family Room: Yes
Air Conditioning: Central Air
Fireplace: Yes
Laundry Level: Main
Washrooms: 4
Building
Basement: Finished
Heat Type: Forced Air
Heat Source: Gas
Exterior: Brick
Water Supply: Municipal
Special Designation: Unknown
Parking
Driveway: Private
Garage Spaces: 2
Garage Type: Attached
Covered Parking Spaces: 4
Total Parking Spaces: 6
Fees
Tax Year: 2018
Tax Legal Description: Lot 103, Plan 20M 663
Taxes: $5,667
Highlights
Feature: Hospital
Feature: Park
Feature: School
Land
Cross Street: Westoak Trails / Pro
Municipality District: Oakville
Fronting On: West
Pool: None
Sewer: Sewers
Lot Depth: 109 Feet
Lot Frontage: 39.37 Feet
Acres: < .50
Zoning: Residential
Waterfront: None
Additional Media
- Virtual Tour: http://virtualtours2go.point2homes.biz/Listing/VirtualTourSupersized.aspx?ListingId=290128250&HideBr
Rooms
Room details for 2232 Overfield Road, Oakville
| Type | Dimensions | Description |
|---|---|---|
| Foyer Ground | - | Double Doors, Double Closet |
| Living Ground | 4.30 x 4.66 | Hardwood Floor, Formal Rm, Combined W/Dining |
| Dining Ground | 4.30 x 4.66 | Hardwood Floor, Open Concept, Combined W/Living |
| Kitchen Ground | 4.32 x 4.35 | Stainless Steel Appl, Breakfast Area, W/O To Deck |
| Family Ground | 3.90 x 5.45 | Hardwood Floor, Gas Fireplace, O/Looks Garden |
| Master 2nd | 4.75 x 5.73 | W/I Closet, 4 Pc Ensuite, Separate Shower |
| 2nd Br 2nd | 3.96 x 4.14 | Double Closet, Closet Organizers, Hardwood Floor |
| 3rd Br 2nd | 4.00 x 4.17 | Double Closet, Closet Organizers, Hardwood Floor |
| 4th Br 2nd | 4.66 x 5.30 | Large Closet, Hardwood Floor |
| Rec Bsmt | 5.73 x 12.37 | Laminate, B/I Bar, Wet Bar |
| Cold/Cant Bsmt | - | |
| Laundry Main | - | W/O To Garage, 2 Pc Bath |
| XXXXXXXX | XXX XX, XXXX |
XXXX XXX XXXX |
$X,XXX,XXX |
| XXX XX, XXXX |
XXXXXX XXX XXXX |
$X,XXX,XXX | |
| XXXXXXXX | XXX XX, XXXX |
XXXXXXX XXX XXXX |
|
| XXX XX, XXXX |
XXXXXX XXX XXXX |
$X,XXX | |
| XXXXXXXX | XXX XX, XXXX |
XXXXXXXX XXX XXXX |
|
| XXX XX, XXXX |
XXXXXX XXX XXXX |
$X,XXX,XXX | |
| XXXXXXXX | XXX XX, XXXX |
XXXXXX XXX XXXX |
$X,XXX |
| XXX XX, XXXX |
XXXXXX XXX XXXX |
$X,XXX | |
| XXXXXXXX | XXX XX, XXXX |
XXXXXXX XXX XXXX |
|
| XXX XX, XXXX |
XXXXXX XXX XXXX |
$X,XXX,XXX | |
| XXXXXXXX | XXX XX, XXXX |
XXXXXXX XXX XXXX |
|
| XXX XX, XXXX |
XXXXXX XXX XXXX |
$X,XXX |
| XXXXXXXX XXXX | XXX XX, XXXX | $1,075,000 XXX XXXX |
| XXXXXXXX XXXXXX | XXX XX, XXXX | $1,149,900 XXX XXXX |
| XXXXXXXX XXXXXXX | XXX XX, XXXX | XXX XXXX |
| XXXXXXXX XXXXXX | XXX XX, XXXX | $3,100 XXX XXXX |
| XXXXXXXX XXXXXXXX | XXX XX, XXXX | XXX XXXX |
| XXXXXXXX XXXXXX | XXX XX, XXXX | $1,199,000 XXX XXXX |
| XXXXXXXX XXXXXX | XXX XX, XXXX | $2,800 XXX XXXX |
| XXXXXXXX XXXXXX | XXX XX, XXXX | $3,000 XXX XXXX |
| XXXXXXXX XXXXXXX | XXX XX, XXXX | XXX XXXX |
| XXXXXXXX XXXXXX | XXX XX, XXXX | $1,299,000 XXX XXXX |
| XXXXXXXX XXXXXXX | XXX XX, XXXX | XXX XXXX |
| XXXXXXXX XXXXXX | XXX XX, XXXX | $3,000 XXX XXXX |

Our Lady of Peace School
Elementary: CatholicSt. Teresa of Calcutta Elementary School
Elementary: CatholicHeritage Glen Public School
Elementary: PublicSt. John Paul II Catholic Elementary School
Elementary: CatholicForest Trail Public School (Elementary)
Elementary: PublicWest Oak Public School
Elementary: PublicGary Allan High School - Oakville
Secondary: PublicÉSC Sainte-Trinité
Secondary: CatholicAbbey Park High School
Secondary: PublicGarth Webb Secondary School
Secondary: PublicSt Ignatius of Loyola Secondary School
Secondary: CatholicHoly Trinity Catholic Secondary School
Secondary: Catholic- 3 bath
- 4 bed
- 1500 sqft
2271 Littondale Lane, Oakville, Ontario • L6M 0A6 • 1000 - BC Bronte Creek



