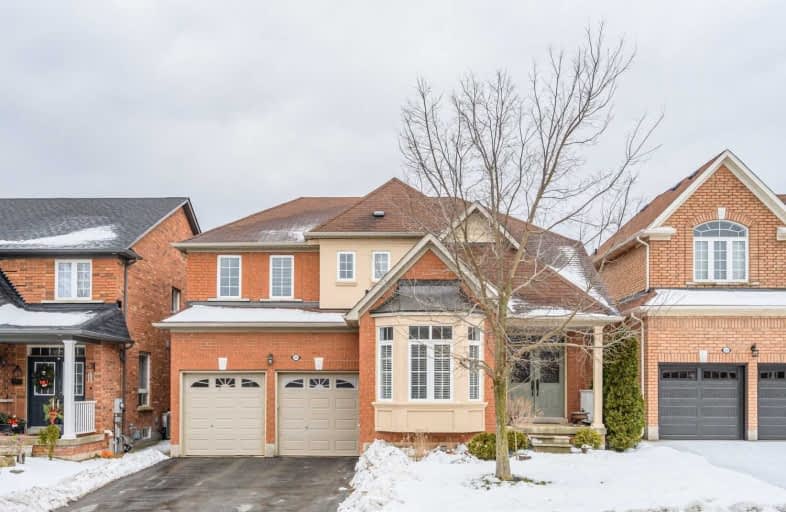Sold on Feb 26, 2020
Note: Property is not currently for sale or for rent.

-
Type: Detached
-
Style: 2-Storey
-
Size: 3000 sqft
-
Lot Size: 44.9 x 85.3 Feet
-
Age: 6-15 years
-
Taxes: $6,344 per year
-
Days on Site: 3 Days
-
Added: Feb 23, 2020 (3 days on market)
-
Updated:
-
Last Checked: 1 hour ago
-
MLS®#: W4699605
-
Listed By: Sam mcdadi real estate inc., brokerage
Live In Fabulous Westmount Area Of Oakville. This Beautiful Mattamy Built 4+1 Bdrm, 5Bth, Approx 3000 Sqft Detached Home Fts Hrdwd T/O, 9Ft Ceilings On Main Lvl, Oak Staircase W/Iron Pickets, Gourmet Kitchen W/Granite, Cntr Island & B/I Appl, Smooth Ceilings & Pot Lights T/O, Gas Fireplace, 3 Full Bths On Uppr Lvl, Prof Finished Bsmt Includes Cold Cellar, Rec Room, Bdrm, Kitchenette & Bth. Fully Fncd Backyard. B/I Dbl Ovens & Stove Top. Shows 10++++.
Extras
Tons Of Upgrades. Close To Schools, Parks, Walking Trails & Highways. Incl: All Existing Elfs & All Existing Window Coverings. Existing Appliances In The Kitchen, Washer & Dryer. Excl: Hwt (If Rental), Washer/Dryer In Bsmt.
Property Details
Facts for 2234 Blue Oak Circle, Oakville
Status
Days on Market: 3
Last Status: Sold
Sold Date: Feb 26, 2020
Closed Date: May 15, 2020
Expiry Date: May 30, 2020
Sold Price: $1,370,000
Unavailable Date: Feb 26, 2020
Input Date: Feb 23, 2020
Prior LSC: Sold
Property
Status: Sale
Property Type: Detached
Style: 2-Storey
Size (sq ft): 3000
Age: 6-15
Area: Oakville
Community: West Oak Trails
Availability Date: 60-90
Inside
Bedrooms: 4
Bedrooms Plus: 1
Bathrooms: 5
Kitchens: 1
Rooms: 12
Den/Family Room: Yes
Air Conditioning: Central Air
Fireplace: Yes
Washrooms: 5
Building
Basement: Finished
Heat Type: Forced Air
Heat Source: Gas
Exterior: Brick
Energy Certificate: N
Green Verification Status: N
Water Supply: Municipal
Special Designation: Unknown
Parking
Driveway: Available
Garage Spaces: 2
Garage Type: Attached
Covered Parking Spaces: 2
Total Parking Spaces: 4
Fees
Tax Year: 2019
Tax Legal Description: Lt94, Pl20M935
Taxes: $6,344
Land
Cross Street: Pine Glen Road/Blueo
Municipality District: Oakville
Fronting On: West
Pool: None
Sewer: Sewers
Lot Depth: 85.3 Feet
Lot Frontage: 44.9 Feet
Additional Media
- Virtual Tour: https://player.vimeo.com/video/392735316
Rooms
Room details for 2234 Blue Oak Circle, Oakville
| Type | Dimensions | Description |
|---|---|---|
| Family Main | 3.86 x 4.95 | Hardwood Floor, Fireplace, O/Looks Backyard |
| Living Main | 3.51 x 6.06 | Combined W/Dining, Hardwood Floor, Formal Rm |
| Den Main | 3.00 x 4.26 | Double Doors, Hardwood Floor, Bay Window |
| Breakfast Main | 3.38 x 3.86 | W/O To Yard, Combined W/Kitchen, Bow Window |
| Kitchen Main | 2.74 x 4.52 | B/I Dishwasher, B/I Range, B/I Oven |
| Master 2nd | 3.91 x 6.48 | 5 Pc Ensuite, Hardwood Floor, Closet Organizers |
| 2nd Br 2nd | 3.48 x 3.94 | 3 Pc Ensuite, Hardwood Floor, Closet |
| 2nd Br 2nd | 3.84 x 4.04 | Hardwood Floor, Large Window, Closet |
| 4th Br 2nd | 3.66 x 3.94 | Hardwood Floor, Window, Closet |
| Rec Bsmt | - | Laminate, Wet Bar, Open Concept |
| 5th Br Bsmt | - | Laminate, Closet, Window |

| XXXXXXXX | XXX XX, XXXX |
XXXX XXX XXXX |
$X,XXX,XXX |
| XXX XX, XXXX |
XXXXXX XXX XXXX |
$X,XXX,XXX | |
| XXXXXXXX | XXX XX, XXXX |
XXXXXXX XXX XXXX |
|
| XXX XX, XXXX |
XXXXXX XXX XXXX |
$X,XXX,XXX | |
| XXXXXXXX | XXX XX, XXXX |
XXXXXXX XXX XXXX |
|
| XXX XX, XXXX |
XXXXXX XXX XXXX |
$X,XXX | |
| XXXXXXXX | XXX XX, XXXX |
XXXXXXXX XXX XXXX |
|
| XXX XX, XXXX |
XXXXXX XXX XXXX |
$X,XXX,XXX | |
| XXXXXXXX | XXX XX, XXXX |
XXXXXXX XXX XXXX |
|
| XXX XX, XXXX |
XXXXXX XXX XXXX |
$X,XXX,XXX | |
| XXXXXXXX | XXX XX, XXXX |
XXXXXXX XXX XXXX |
|
| XXX XX, XXXX |
XXXXXX XXX XXXX |
$XXX,XXX | |
| XXXXXXXX | XXX XX, XXXX |
XXXXXXX XXX XXXX |
|
| XXX XX, XXXX |
XXXXXX XXX XXXX |
$X,XXX,XXX | |
| XXXXXXXX | XXX XX, XXXX |
XXXXXXX XXX XXXX |
|
| XXX XX, XXXX |
XXXXXX XXX XXXX |
$X,XXX,XXX |
| XXXXXXXX XXXX | XXX XX, XXXX | $1,370,000 XXX XXXX |
| XXXXXXXX XXXXXX | XXX XX, XXXX | $1,199,000 XXX XXXX |
| XXXXXXXX XXXXXXX | XXX XX, XXXX | XXX XXXX |
| XXXXXXXX XXXXXX | XXX XX, XXXX | $1,195,000 XXX XXXX |
| XXXXXXXX XXXXXXX | XXX XX, XXXX | XXX XXXX |
| XXXXXXXX XXXXXX | XXX XX, XXXX | $3,400 XXX XXXX |
| XXXXXXXX XXXXXXXX | XXX XX, XXXX | XXX XXXX |
| XXXXXXXX XXXXXX | XXX XX, XXXX | $1,199,000 XXX XXXX |
| XXXXXXXX XXXXXXX | XXX XX, XXXX | XXX XXXX |
| XXXXXXXX XXXXXX | XXX XX, XXXX | $1,199,000 XXX XXXX |
| XXXXXXXX XXXXXXX | XXX XX, XXXX | XXX XXXX |
| XXXXXXXX XXXXXX | XXX XX, XXXX | $999,900 XXX XXXX |
| XXXXXXXX XXXXXXX | XXX XX, XXXX | XXX XXXX |
| XXXXXXXX XXXXXX | XXX XX, XXXX | $1,299,900 XXX XXXX |
| XXXXXXXX XXXXXXX | XXX XX, XXXX | XXX XXXX |
| XXXXXXXX XXXXXX | XXX XX, XXXX | $1,349,900 XXX XXXX |

ÉIC Sainte-Trinité
Elementary: CatholicSt Joan of Arc Catholic Elementary School
Elementary: CatholicCaptain R. Wilson Public School
Elementary: PublicSt. John Paul II Catholic Elementary School
Elementary: CatholicPalermo Public School
Elementary: PublicEmily Carr Public School
Elementary: PublicÉSC Sainte-Trinité
Secondary: CatholicAbbey Park High School
Secondary: PublicCorpus Christi Catholic Secondary School
Secondary: CatholicGarth Webb Secondary School
Secondary: PublicSt Ignatius of Loyola Secondary School
Secondary: CatholicHoly Trinity Catholic Secondary School
Secondary: Catholic
