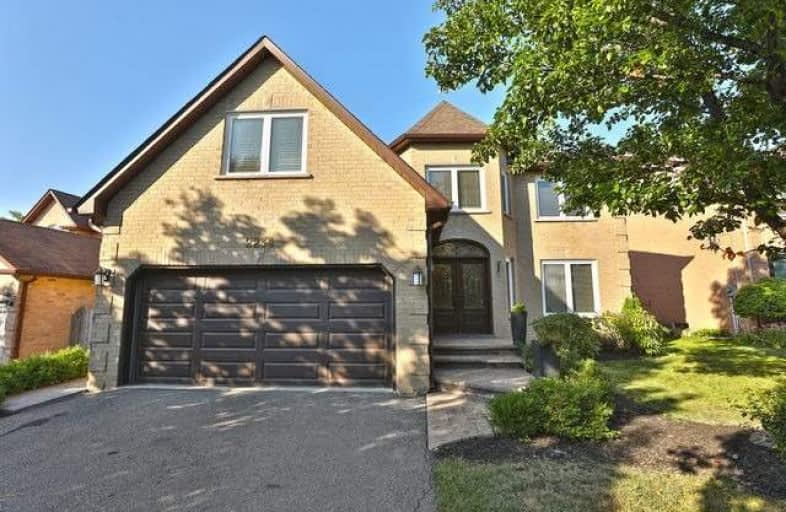Sold on Oct 17, 2019
Note: Property is not currently for sale or for rent.

-
Type: Detached
-
Style: 2-Storey
-
Size: 2500 sqft
-
Lot Size: 49.74 x 117.37 Feet
-
Age: 31-50 years
-
Taxes: $5,556 per year
-
Days on Site: 13 Days
-
Added: Oct 18, 2019 (1 week on market)
-
Updated:
-
Last Checked: 2 hours ago
-
MLS®#: W4599352
-
Listed By: Royal lepage realty plus, brokerage
Impeccably Maintained River Oaks Gem. No Detail Overlooked W/This 2608Sq Ft Beauty. Features Incl:Oversized Master Retreat W/Adjacent Enclave, Perfect For Home Office, Lounging Space Or Nursery. Magnificent Basement Ideal For Entertaining W/Wet Bar & Pouring Tap! Gleaming Hdwd Flrs, Rustic Wood Burning Fireplace, Custom Iron Railing O/Looking Large Foyer W/Plenty Of Natural Light. Renoed Bathrms. New Roof & Freshly Painted, Sunny Eatin Kitchen W/Large Pantry.
Extras
Fully Fenced Yard Complete With Pergola And Patterned Concrete Walkway. Nature At Your Fingertips With Sixteen Mile Creek And Many Parks Near By. Close To Glen Abby Golf Course, New Hospital, Go Train Access And Highways.
Property Details
Facts for 2234 McDowell Avenue, Oakville
Status
Days on Market: 13
Last Status: Sold
Sold Date: Oct 17, 2019
Closed Date: Jan 08, 2020
Expiry Date: Dec 31, 2019
Sold Price: $1,144,000
Unavailable Date: Oct 17, 2019
Input Date: Oct 04, 2019
Property
Status: Sale
Property Type: Detached
Style: 2-Storey
Size (sq ft): 2500
Age: 31-50
Area: Oakville
Community: River Oaks
Availability Date: Tba
Inside
Bedrooms: 4
Bathrooms: 3
Kitchens: 1
Rooms: 11
Den/Family Room: Yes
Air Conditioning: Central Air
Fireplace: Yes
Laundry Level: Main
Central Vacuum: Y
Washrooms: 3
Building
Basement: Finished
Basement 2: Full
Heat Type: Forced Air
Heat Source: Gas
Exterior: Brick
Water Supply: Municipal
Special Designation: Unknown
Parking
Driveway: Private
Garage Spaces: 2
Garage Type: Built-In
Covered Parking Spaces: 4
Total Parking Spaces: 6
Fees
Tax Year: 2019
Tax Legal Description: Pcl 2-1, Sec 20M348; Lt 2 Pl 20M348
Taxes: $5,556
Highlights
Feature: Fenced Yard
Feature: Park
Feature: Public Transit
Feature: Rec Centre
Feature: School
Land
Cross Street: Neyagawa/River Oaks
Municipality District: Oakville
Fronting On: East
Pool: None
Sewer: Sewers
Lot Depth: 117.37 Feet
Lot Frontage: 49.74 Feet
Additional Media
- Virtual Tour: https://bit.ly/2kLdqEG
Rooms
Room details for 2234 McDowell Avenue, Oakville
| Type | Dimensions | Description |
|---|---|---|
| Kitchen Main | 3.20 x 6.25 | Eat-In Kitchen, Stainless Steel Appl, Granite Counter |
| Living Main | 3.40 x 5.18 | Hardwood Floor, Large Window |
| Dining Main | 3.40 x 3.78 | Hardwood Floor, Wainscoting, O/Looks Backyard |
| Family Main | 3.73 x 4.70 | Hardwood Floor, Fireplace, W/O To Yard |
| Master 2nd | 3.73 x 5.13 | 5 Pc Ensuite, W/I Closet, Double Doors |
| Sitting 2nd | 3.73 x 4.14 | Combined W/Master, Open Concept |
| 2nd Br 2nd | 3.43 x 3.94 | Broadloom, Closet |
| 3rd Br 2nd | 3.43 x 4.14 | Broadloom, Closet |
| 4th Br 2nd | 3.33 x 3.53 | Broadloom, Closet |
| Rec Bsmt | 5.94 x 6.48 | Hardwood Floor, Wet Bar |
| Laundry Main | 2.16 x 2.26 | W/O To Garage, W/O To Yard |
| XXXXXXXX | XXX XX, XXXX |
XXXX XXX XXXX |
$X,XXX,XXX |
| XXX XX, XXXX |
XXXXXX XXX XXXX |
$X,XXX,XXX | |
| XXXXXXXX | XXX XX, XXXX |
XXXXXXX XXX XXXX |
|
| XXX XX, XXXX |
XXXXXX XXX XXXX |
$X,XXX,XXX | |
| XXXXXXXX | XXX XX, XXXX |
XXXXXXX XXX XXXX |
|
| XXX XX, XXXX |
XXXXXX XXX XXXX |
$X,XXX,XXX | |
| XXXXXXXX | XXX XX, XXXX |
XXXXXXX XXX XXXX |
|
| XXX XX, XXXX |
XXXXXX XXX XXXX |
$X,XXX,XXX | |
| XXXXXXXX | XXX XX, XXXX |
XXXXXXX XXX XXXX |
|
| XXX XX, XXXX |
XXXXXX XXX XXXX |
$X,XXX,XXX |
| XXXXXXXX XXXX | XXX XX, XXXX | $1,144,000 XXX XXXX |
| XXXXXXXX XXXXXX | XXX XX, XXXX | $1,169,900 XXX XXXX |
| XXXXXXXX XXXXXXX | XXX XX, XXXX | XXX XXXX |
| XXXXXXXX XXXXXX | XXX XX, XXXX | $1,169,900 XXX XXXX |
| XXXXXXXX XXXXXXX | XXX XX, XXXX | XXX XXXX |
| XXXXXXXX XXXXXX | XXX XX, XXXX | $1,199,000 XXX XXXX |
| XXXXXXXX XXXXXXX | XXX XX, XXXX | XXX XXXX |
| XXXXXXXX XXXXXX | XXX XX, XXXX | $1,229,000 XXX XXXX |
| XXXXXXXX XXXXXXX | XXX XX, XXXX | XXX XXXX |
| XXXXXXXX XXXXXX | XXX XX, XXXX | $1,250,000 XXX XXXX |

St. Gregory the Great (Elementary)
Elementary: CatholicSt Johns School
Elementary: CatholicOur Lady of Peace School
Elementary: CatholicRiver Oaks Public School
Elementary: PublicSunningdale Public School
Elementary: PublicSt Andrew Catholic School
Elementary: CatholicGary Allan High School - Oakville
Secondary: PublicGary Allan High School - STEP
Secondary: PublicAbbey Park High School
Secondary: PublicSt Ignatius of Loyola Secondary School
Secondary: CatholicHoly Trinity Catholic Secondary School
Secondary: CatholicWhite Oaks High School
Secondary: Public

