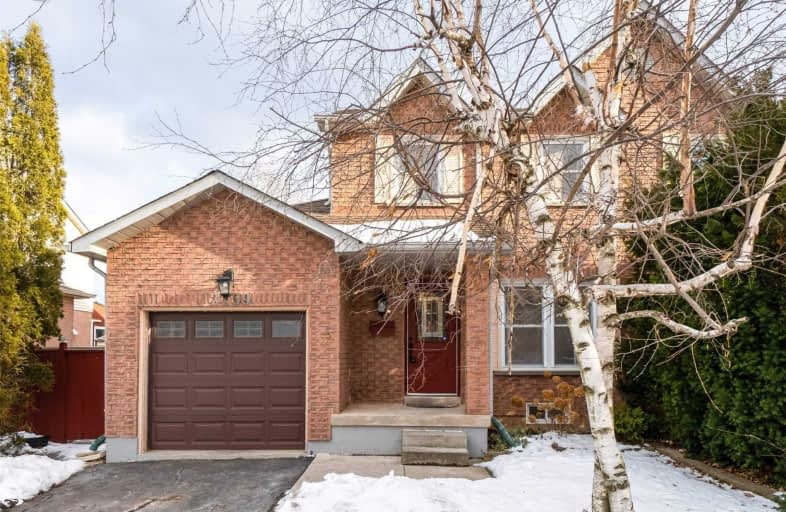Sold on Feb 24, 2020
Note: Property is not currently for sale or for rent.

-
Type: Semi-Detached
-
Style: 2-Storey
-
Lot Size: 35.6 x 116.47 Feet
-
Age: No Data
-
Taxes: $3,685 per year
-
Days on Site: 4 Days
-
Added: Feb 20, 2020 (4 days on market)
-
Updated:
-
Last Checked: 46 minutes ago
-
MLS®#: W4697156
-
Listed By: Keller williams real estate associates, brokerage
Lovely 3 Bedroom Semi-Detached,Renovated Throughout & Nestled In Desirable River Oaks Neighbourhood!Ideal For 1st Time Home Buyers Or Downsizers. The Eat-In Kitchen Features Quartz Countertops & A Walkout To The Backyard.Relax In The Open Concept Living/Dining Room Or Unwind In The Finished Lower Level.Spacious Master Complete With Double Closet & Ceiling Fan.Sunny South Backyard Is Perfect For Summer Bbqs & Family Fun.Cvac With Attachments.
Extras
Steps To Schools,Transit & Parks Including Munn's Creek Trail.Short Drive To Oakville Go Station,Glen Abbey Golf Club,Sheridan College & Oakville Place For All Your Shopping Needs.Many Nearby Urban Conveniences.Easy Access To Hwy 407 & Qew.
Property Details
Facts for 2239 Maclennan Drive, Oakville
Status
Days on Market: 4
Last Status: Sold
Sold Date: Feb 24, 2020
Closed Date: May 07, 2020
Expiry Date: Jun 30, 2020
Sold Price: $806,000
Unavailable Date: Feb 24, 2020
Input Date: Feb 20, 2020
Prior LSC: Listing with no contract changes
Property
Status: Sale
Property Type: Semi-Detached
Style: 2-Storey
Area: Oakville
Community: River Oaks
Availability Date: May 7th
Inside
Bedrooms: 3
Bathrooms: 2
Kitchens: 1
Rooms: 5
Den/Family Room: No
Air Conditioning: Central Air
Fireplace: No
Laundry Level: Lower
Central Vacuum: Y
Washrooms: 2
Building
Basement: Finished
Basement 2: Full
Heat Type: Forced Air
Heat Source: Gas
Exterior: Brick
Water Supply: Municipal
Special Designation: Unknown
Parking
Driveway: Private
Garage Spaces: 1
Garage Type: Attached
Covered Parking Spaces: 1
Total Parking Spaces: 2
Fees
Tax Year: 2019
Tax Legal Description: Pcl 81-2, Sec 20M410; Pt Lt 81, Pl 20M410, Part...
Taxes: $3,685
Land
Cross Street: Dundas & Towne Blvd.
Municipality District: Oakville
Fronting On: South
Pool: None
Sewer: Sewers
Lot Depth: 116.47 Feet
Lot Frontage: 35.6 Feet
Additional Media
- Virtual Tour: https://unbranded.mediatours.ca/property/2239-maclennan-drive-oakville/
Rooms
Room details for 2239 Maclennan Drive, Oakville
| Type | Dimensions | Description |
|---|---|---|
| Living Main | 2.82 x 6.63 | Hardwood Floor, California Shutters, Picture Window |
| Dining Main | 2.82 x 6.63 | Hardwood Floor, Open Concept, Combined W/Living |
| Kitchen Main | 2.29 x 5.09 | Ceramic Floor, Wood Floor, W/O To Yard |
| Master 2nd | 3.54 x 4.35 | Laminate, Double Closet, Ceiling Fan |
| 2nd Br 2nd | 2.48 x 3.20 | Laminate, Large Closet, O/Looks Backyard |
| 3rd Br 2nd | 2.62 x 3.75 | Laminate, Closet, O/Looks Backyard |
| Rec Bsmt | 2.60 x 8.63 | Laminate, Pot Lights, Open Concept |
| XXXXXXXX | XXX XX, XXXX |
XXXX XXX XXXX |
$XXX,XXX |
| XXX XX, XXXX |
XXXXXX XXX XXXX |
$XXX,XXX |
| XXXXXXXX XXXX | XXX XX, XXXX | $806,000 XXX XXXX |
| XXXXXXXX XXXXXX | XXX XX, XXXX | $729,900 XXX XXXX |

St. Gregory the Great (Elementary)
Elementary: CatholicSt Johns School
Elementary: CatholicOur Lady of Peace School
Elementary: CatholicRiver Oaks Public School
Elementary: PublicPost's Corners Public School
Elementary: PublicSt Andrew Catholic School
Elementary: CatholicGary Allan High School - Oakville
Secondary: PublicGary Allan High School - STEP
Secondary: PublicAbbey Park High School
Secondary: PublicSt Ignatius of Loyola Secondary School
Secondary: CatholicHoly Trinity Catholic Secondary School
Secondary: CatholicWhite Oaks High School
Secondary: Public

