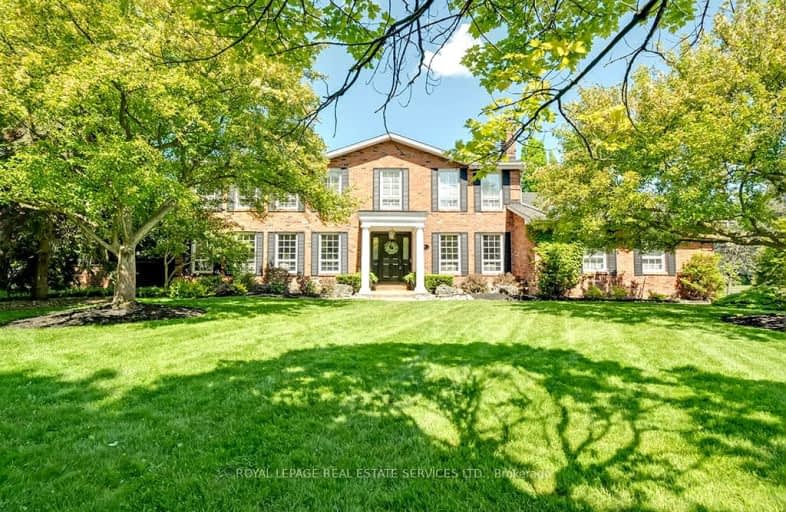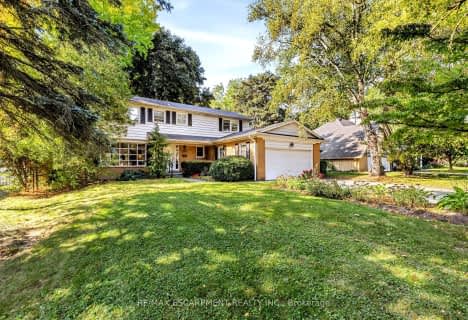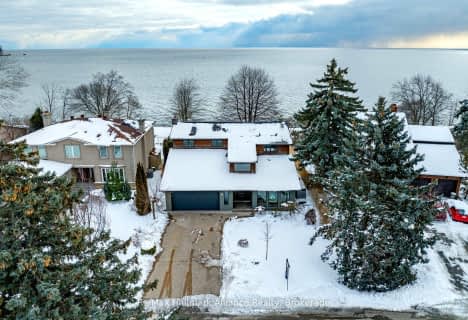Car-Dependent
- Almost all errands require a car.
Minimal Transit
- Almost all errands require a car.
Somewhat Bikeable
- Most errands require a car.

St Helen Separate School
Elementary: CatholicNew Central Public School
Elementary: PublicSt Luke Elementary School
Elementary: CatholicSt Vincent's Catholic School
Elementary: CatholicE J James Public School
Elementary: PublicMaple Grove Public School
Elementary: PublicÉcole secondaire Gaétan Gervais
Secondary: PublicClarkson Secondary School
Secondary: PublicIona Secondary School
Secondary: CatholicLorne Park Secondary School
Secondary: PublicOakville Trafalgar High School
Secondary: PublicSt Thomas Aquinas Roman Catholic Secondary School
Secondary: Catholic-
The Royal Windsor Pub & Eatery
610 Ford Drive, Oakville, ON L6J 7V7 2.05km -
Oakville Temple Bar
1140 Winston Churchill Blvd, Unit 1, Oakville, ON L6J 0A3 3.05km -
Harpers Landing
481 Cornwall Road, Oakville, ON L6J 7S8 3.45km
-
Tim Hortons
515 Maplegrove Dr, Oakville, ON L6J 4W3 1.89km -
Casa Romana Sweets
609 Ford Drive, Unit 2, Oakville, ON L6J 7Z6 2.08km -
Tim Horton's
2316 Royal Windsor Dr, Oakville, ON L6J 7Y1 2.23km
-
LF3 Oakville
2061 Cornwall Road, Unit 8, Oakville, ON L6J 7S2 1.98km -
Orangetheory Fitness South Oakville
487 Cornwall Rd, Oakville, ON L6J 7S8 3.46km -
Ontario Racquet Club
884 Southdown Road, Mississauga, ON L5J 2Y4 3.94km
-
Rexall Pharma Plus
523 Maple Grove Dr, Oakville, ON L6J 4W3 1.95km -
Shoppers Drug Mart
920 Southdown Road, Mississauga, ON L5J 2Y2 3.74km -
Shoppers Drug Mart
240 Leighland Ave, 167, Oakville, ON L6H 3H6 4.5km
-
Papa Johns Pizza
511 Maple Grove Drive, Unit 10, Oakville, ON L6J 6X8 1.77km -
Bento Sushi
511 Maple Grove Drive, Oakville, ON L6J 4W3 1.89km -
Freshii
27-511 Maple Grove Dr, Suite 27, Oakville, ON L6J 4W3 1.78km
-
Oakville Place
240 Leighland Ave, Oakville, ON L6H 3H6 4.5km -
Oakville Entertainment Centrum
2075 Winston Park Drive, Oakville, ON L6H 6P5 4.92km -
Upper Oakville Shopping Centre
1011 Upper Middle Road E, Oakville, ON L6H 4L2 4.95km
-
Sobeys
511 Maple Grove Drive, Oakville, ON L6J 4W3 1.85km -
Longo's
469 Cornwall Road, Oakville, ON L6J 4A7 3.55km -
Metro
910 Southdown Road, Mississauga, ON L5J 2Y4 3.79km
-
LCBO
321 Cornwall Drive, Suite C120, Oakville, ON L6J 7Z5 3.99km -
The Beer Store
1011 Upper Middle Road E, Oakville, ON L6H 4L2 4.95km -
LCBO
2458 Dundas Street W, Mississauga, ON L5K 1R8 6.77km
-
Esso
541 Maple Grove Drive, Oakville, ON L6J 7M9 2km -
U-Haul Moving & Storage
2700 Royal Windsor Dr, Mississauga, ON L5J 1K7 2.67km -
Sil's Complete Auto Care Centre
1040 Winston Churchill Boulevard, Oakville, ON L6J 7Y4 2.75km
-
Cineplex - Winston Churchill VIP
2081 Winston Park Drive, Oakville, ON L6H 6P5 4.82km -
Film.Ca Cinemas
171 Speers Road, Unit 25, Oakville, ON L6K 3W8 5.45km -
Five Drive-In Theatre
2332 Ninth Line, Oakville, ON L6H 7G9 5.53km
-
Clarkson Community Centre
2475 Truscott Drive, Mississauga, ON L5J 2B3 4.22km -
Oakville Public Library - Central Branch
120 Navy Street, Oakville, ON L6J 2Z4 4.43km -
White Oaks Branch - Oakville Public Library
1070 McCraney Street E, Oakville, ON L6H 2R6 5.55km
-
Oakville Hospital
231 Oak Park Boulevard, Oakville, ON L6H 7S8 6.65km -
Ian Anderson House
430 Winston Churchill Boulevard, Oakville, ON L6J 7X2 1.28km -
Connect Hearing
Maple Grove Village Shopping Centre, 511 Maple Grove Drive Unit 12, Oakville, ON L6J 4W3 1.89km
-
Post Park
Macdonald Rd & Chartwell Rd, Oakville ON 2.6km -
Jack Darling Leash Free Dog Park
1180 Lakeshore Rd W, Mississauga ON L5H 1J4 6.29km -
Kid's Playtown Inc
2170 Dunwin Dr, Mississauga ON L5L 5M8 7.32km
- 2 bath
- 4 bed
- 2000 sqft
214 Donessle Drive, Oakville, Ontario • L6J 3Y6 • 1013 - OO Old Oakville
- 4 bath
- 4 bed
- 3000 sqft
72 Raymar Place, Oakville, Ontario • L6J 6M1 • 1013 - OO Old Oakville
- 4 bath
- 4 bed
- 3000 sqft
1250 BRAESIDE Drive, Oakville, Ontario • L6J 2A4 • 1011 - MO Morrison
- 3 bath
- 4 bed
- 2000 sqft
301 Palmer Avenue, Oakville, Ontario • L6J 1T2 • 1013 - OO Old Oakville
- 4 bath
- 4 bed
- 3000 sqft
1335 Cambridge Drive, Oakville, Ontario • L6J 1S4 • 1011 - MO Morrison














