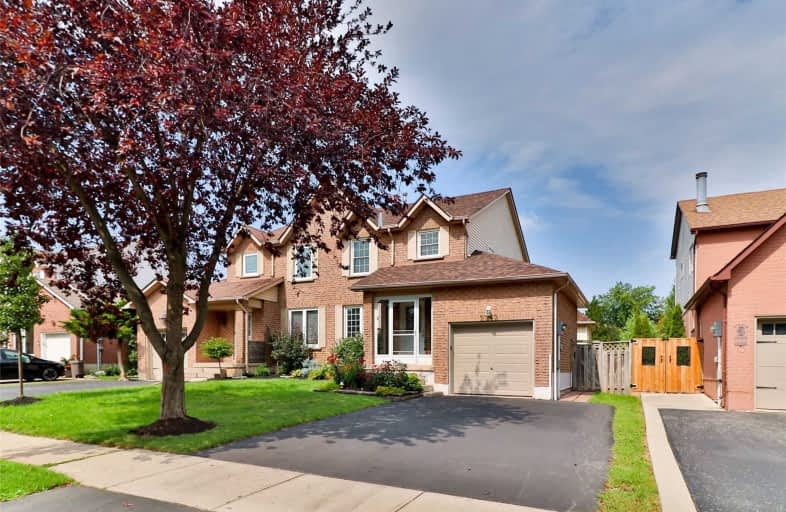
St. Gregory the Great (Elementary)
Elementary: Catholic
1.23 km
St Johns School
Elementary: Catholic
1.37 km
Our Lady of Peace School
Elementary: Catholic
0.69 km
River Oaks Public School
Elementary: Public
0.54 km
Post's Corners Public School
Elementary: Public
1.42 km
St Andrew Catholic School
Elementary: Catholic
1.10 km
Gary Allan High School - Oakville
Secondary: Public
2.15 km
Gary Allan High School - STEP
Secondary: Public
2.15 km
Abbey Park High School
Secondary: Public
3.51 km
St Ignatius of Loyola Secondary School
Secondary: Catholic
2.57 km
Holy Trinity Catholic Secondary School
Secondary: Catholic
0.60 km
White Oaks High School
Secondary: Public
2.18 km




