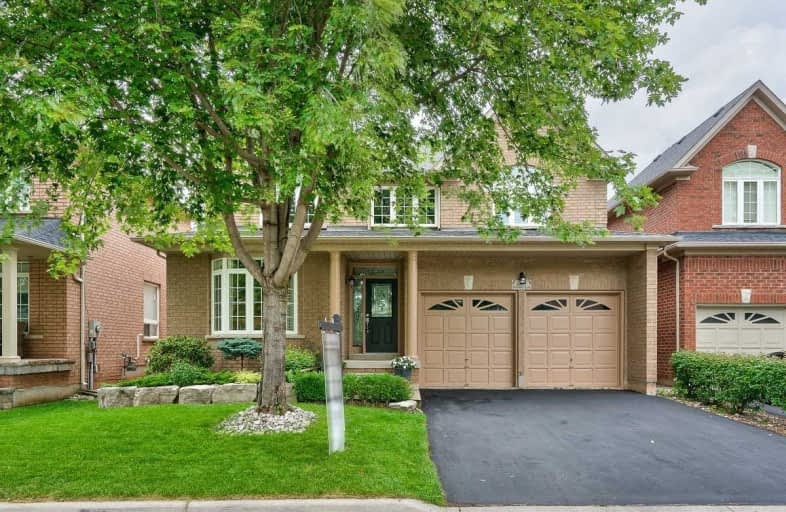Sold on Feb 09, 2020
Note: Property is not currently for sale or for rent.

-
Type: Detached
-
Style: 2-Storey
-
Size: 2000 sqft
-
Lot Size: 44.95 x 86.94 Feet
-
Age: 16-30 years
-
Taxes: $6,404 per year
-
Days on Site: 13 Days
-
Added: Jan 27, 2020 (1 week on market)
-
Updated:
-
Last Checked: 2 hours ago
-
MLS®#: W4677016
-
Listed By: Royal lepage real estate services ltd., brokerage
Incredibly Private Lot With An Inground Saltwater Pool Backing Onto Greenspace And Pond! Wide Plank Hardwood Floors Throughout Main And Upper Levels, Finished Basement, Gorgeous Staircase With Wrought Iron Pickets And More! Sensational Modern Kitchen With An Abundance Of High-Gloss White Cabinets, Quartz Counters, Wood Movable-Island, High-End Stainless Steel Appliances, Butler's Pantry Plus Spacious Breakfast Area With Walk-Out To Patio.
Extras
The Spectacular, Beautifully Landscaped Rear Yard Oasis Backing Onto Pond And Greenspace Features An Inground Heated Saltwater Pool, Stamped Concrete Pool Surround And Patio, Cabana, Pool Shed/Change Room And Fantastic Privacy!
Property Details
Facts for 2245 Mariposa Road, Oakville
Status
Days on Market: 13
Last Status: Sold
Sold Date: Feb 09, 2020
Closed Date: Apr 07, 2020
Expiry Date: Jul 27, 2020
Sold Price: $1,310,000
Unavailable Date: Feb 09, 2020
Input Date: Jan 27, 2020
Prior LSC: Sold
Property
Status: Sale
Property Type: Detached
Style: 2-Storey
Size (sq ft): 2000
Age: 16-30
Area: Oakville
Community: West Oak Trails
Availability Date: Flexible
Assessment Amount: $872,000
Assessment Year: 2019
Inside
Bedrooms: 4
Bathrooms: 3
Kitchens: 1
Rooms: 8
Den/Family Room: Yes
Air Conditioning: Central Air
Fireplace: Yes
Laundry Level: Main
Central Vacuum: Y
Washrooms: 3
Utilities
Electricity: Available
Gas: Available
Cable: Available
Telephone: Yes
Building
Basement: Finished
Basement 2: Full
Heat Type: Forced Air
Heat Source: Gas
Exterior: Brick
Elevator: N
UFFI: No
Energy Certificate: N
Green Verification Status: N
Water Supply: Municipal
Physically Handicapped-Equipped: N
Special Designation: Accessibility
Retirement: N
Parking
Driveway: Pvt Double
Garage Spaces: 2
Garage Type: Attached
Covered Parking Spaces: 2
Total Parking Spaces: 4
Fees
Tax Year: 2019
Tax Legal Description: Lot 86, Plan 20M872. S/T Right In Favour Of *
Taxes: $6,404
Highlights
Feature: Level
Land
Cross Street: Upper Mdl/Postmaster
Municipality District: Oakville
Fronting On: North
Parcel Number: 249256791
Pool: Inground
Sewer: Sewers
Lot Depth: 86.94 Feet
Lot Frontage: 44.95 Feet
Acres: < .50
Zoning: Residential
Waterfront: None
Additional Media
- Virtual Tour: http://bit.ly/2KpK9Jr
Rooms
Room details for 2245 Mariposa Road, Oakville
| Type | Dimensions | Description |
|---|---|---|
| Living Main | 6.40 x 3.81 | Crown Moulding, Hardwood Floor, California Shutters |
| Dining Main | 2.54 x 3.76 | Crown Moulding, Hardwood Floor, French Doors |
| Kitchen Main | 3.51 x 5.82 | Stainless Steel Appl, Hardwood Floor, W/O To Patio |
| Family Main | 3.51 x 5.18 | Hardwood Floor, Gas Fireplace, Crown Moulding |
| Master 2nd | 3.51 x 6.10 | Hardwood Floor, 4 Pc Ensuite, W/I Closet |
| 2nd Br 2nd | 3.96 x 3.89 | Hardwood Floor, Closet |
| 3rd Br 2nd | 3.81 x 3.81 | Hardwood Floor, Closet |
| 4th Br 2nd | 3.63 x 3.35 | Hardwood Floor, Closet |
| Rec Bsmt | 8.66 x 11.23 | Broadloom, Crown Moulding |
| Office Bsmt | 2.54 x 3.84 | Broadloom, Crown Moulding |
| Utility Bsmt | - |
| XXXXXXXX | XXX XX, XXXX |
XXXXXXX XXX XXXX |
|
| XXX XX, XXXX |
XXXXXX XXX XXXX |
$X,XXX,XXX | |
| XXXXXXXX | XXX XX, XXXX |
XXXX XXX XXXX |
$X,XXX,XXX |
| XXX XX, XXXX |
XXXXXX XXX XXXX |
$X,XXX,XXX | |
| XXXXXXXX | XXX XX, XXXX |
XXXXXXX XXX XXXX |
|
| XXX XX, XXXX |
XXXXXX XXX XXXX |
$X,XXX,XXX | |
| XXXXXXXX | XXX XX, XXXX |
XXXXXXX XXX XXXX |
|
| XXX XX, XXXX |
XXXXXX XXX XXXX |
$X,XXX,XXX | |
| XXXXXXXX | XXX XX, XXXX |
XXXXXXXX XXX XXXX |
|
| XXX XX, XXXX |
XXXXXX XXX XXXX |
$X,XXX,XXX |
| XXXXXXXX XXXXXXX | XXX XX, XXXX | XXX XXXX |
| XXXXXXXX XXXXXX | XXX XX, XXXX | $1,345,000 XXX XXXX |
| XXXXXXXX XXXX | XXX XX, XXXX | $1,310,000 XXX XXXX |
| XXXXXXXX XXXXXX | XXX XX, XXXX | $1,345,000 XXX XXXX |
| XXXXXXXX XXXXXXX | XXX XX, XXXX | XXX XXXX |
| XXXXXXXX XXXXXX | XXX XX, XXXX | $1,378,000 XXX XXXX |
| XXXXXXXX XXXXXXX | XXX XX, XXXX | XXX XXXX |
| XXXXXXXX XXXXXX | XXX XX, XXXX | $1,398,000 XXX XXXX |
| XXXXXXXX XXXXXXXX | XXX XX, XXXX | XXX XXXX |
| XXXXXXXX XXXXXX | XXX XX, XXXX | $1,428,800 XXX XXXX |

ÉIC Sainte-Trinité
Elementary: CatholicSt Joan of Arc Catholic Elementary School
Elementary: CatholicCaptain R. Wilson Public School
Elementary: PublicSt. John Paul II Catholic Elementary School
Elementary: CatholicEmily Carr Public School
Elementary: PublicForest Trail Public School (Elementary)
Elementary: PublicÉSC Sainte-Trinité
Secondary: CatholicAbbey Park High School
Secondary: PublicCorpus Christi Catholic Secondary School
Secondary: CatholicGarth Webb Secondary School
Secondary: PublicSt Ignatius of Loyola Secondary School
Secondary: CatholicHoly Trinity Catholic Secondary School
Secondary: Catholic- 4 bath
- 4 bed
- 2000 sqft
2385 Sequoia Way, Oakville, Ontario • L6M 4V5 • 1019 - WM Westmount
- 4 bath
- 4 bed
- 2000 sqft
1505 Sandpiper Road, Oakville, Ontario • L6M 3R8 • West Oak Trails
- 4 bath
- 4 bed
- 2000 sqft
2451 Pine Glen Road, Oakville, Ontario • L6M 0R6 • 1022 - WT West Oak Trails





