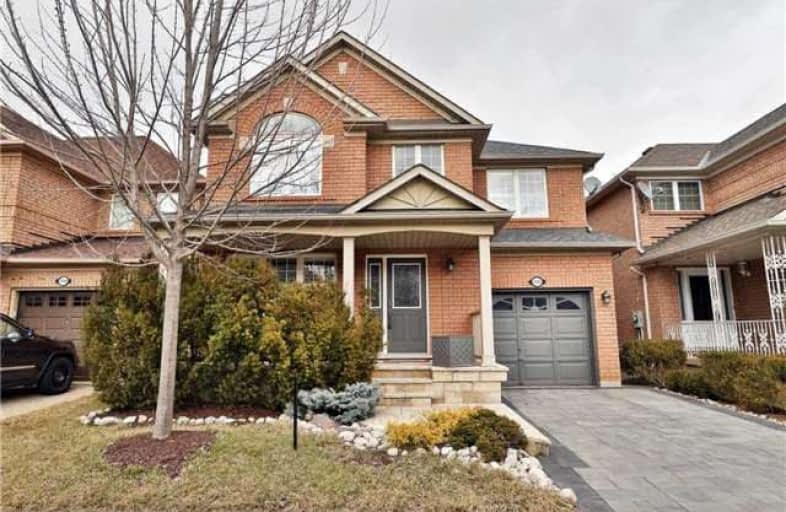
St. Teresa of Calcutta Elementary School
Elementary: Catholic
0.92 km
Heritage Glen Public School
Elementary: Public
1.66 km
St. John Paul II Catholic Elementary School
Elementary: Catholic
1.14 km
Emily Carr Public School
Elementary: Public
1.54 km
Forest Trail Public School (Elementary)
Elementary: Public
0.77 km
West Oak Public School
Elementary: Public
0.77 km
Gary Allan High School - Oakville
Secondary: Public
3.93 km
ÉSC Sainte-Trinité
Secondary: Catholic
2.46 km
Abbey Park High School
Secondary: Public
1.37 km
Garth Webb Secondary School
Secondary: Public
1.52 km
St Ignatius of Loyola Secondary School
Secondary: Catholic
0.98 km
Holy Trinity Catholic Secondary School
Secondary: Catholic
3.30 km




