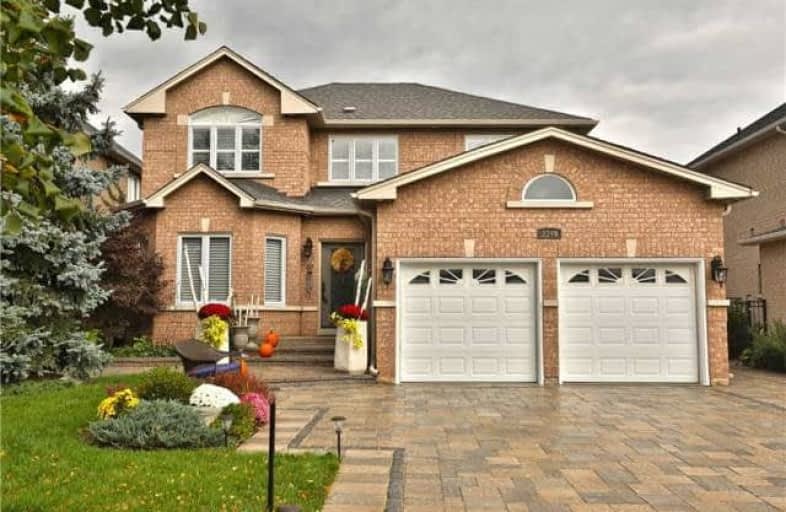Sold on Oct 16, 2018
Note: Property is not currently for sale or for rent.

-
Type: Detached
-
Style: 2-Storey
-
Size: 2500 sqft
-
Lot Size: 49.68 x 113.24 Feet
-
Age: 16-30 years
-
Taxes: $5,736 per year
-
Days on Site: 1 Days
-
Added: Sep 07, 2019 (1 day on market)
-
Updated:
-
Last Checked: 3 hours ago
-
MLS®#: W4276423
-
Listed By: Re/max aboutowne realty corp., brokerage
Gorgeous 4 Bedroom Executive Fronting On Green Space On A Great Street In West Oak Trails, Just A Short Walk To Parks, Trails And Schools! At Almost 2,800 Sqft Of Carpet-Free Living, This Home Offers A Convenient Main Floor Office, Basement With Separate Entrance, Private Backyard W/Hot Tub And So Much More! Easy Access To Highways, Transit, The New Hospital, Shopping And Plenty Of Great Amenities!
Extras
Inclu:Fridge, Stove, Micro, Dw, All Elfs, All Wndw Cvrngs, Iron Chandelier, Curtains & Rods Attached To Pergola, Shelving In Pantry & Garage. Exclu:240 Electric Vehicle Charging Unit In Garage, Cvac Attchmnts, All Wall Mtnd Tvs & Brkts.
Property Details
Facts for 2249 Proudfoot Trail, Oakville
Status
Days on Market: 1
Last Status: Sold
Sold Date: Oct 16, 2018
Closed Date: Jan 09, 2019
Expiry Date: Dec 15, 2018
Sold Price: $1,240,000
Unavailable Date: Oct 16, 2018
Input Date: Oct 15, 2018
Prior LSC: Listing with no contract changes
Property
Status: Sale
Property Type: Detached
Style: 2-Storey
Size (sq ft): 2500
Age: 16-30
Area: Oakville
Community: West Oak Trails
Availability Date: Tba
Inside
Bedrooms: 4
Bathrooms: 3
Kitchens: 1
Rooms: 9
Den/Family Room: Yes
Air Conditioning: Central Air
Fireplace: Yes
Laundry Level: Main
Central Vacuum: Y
Washrooms: 3
Building
Basement: Part Fin
Basement 2: Sep Entrance
Heat Type: Forced Air
Heat Source: Gas
Exterior: Brick
Water Supply: Municipal
Special Designation: Unknown
Parking
Driveway: Pvt Double
Garage Spaces: 2
Garage Type: Attached
Covered Parking Spaces: 4
Total Parking Spaces: 6
Fees
Tax Year: 2018
Tax Legal Description: Plan 20M663, Lot 50
Taxes: $5,736
Highlights
Feature: Fenced Yard
Feature: Hospital
Feature: Park
Feature: Ravine
Feature: Rec Centre
Feature: School
Land
Cross Street: Fourth/Wot Blvd/Prou
Municipality District: Oakville
Fronting On: East
Pool: None
Sewer: Sewers
Lot Depth: 113.24 Feet
Lot Frontage: 49.68 Feet
Zoning: Residential
Additional Media
- Virtual Tour: https://bit.ly/2NG5NaQ
Rooms
Room details for 2249 Proudfoot Trail, Oakville
| Type | Dimensions | Description |
|---|---|---|
| Living Main | 4.85 x 3.46 | |
| Dining Main | 4.31 x 3.38 | |
| Kitchen Main | 6.78 x 3.33 | |
| Family Main | 5.49 x 3.46 | |
| Office Main | 3.46 x 3.05 | |
| Master 2nd | 7.17 x 3.42 | 5 Pc Ensuite, W/I Closet |
| 2nd Br 2nd | 4.30 x 3.46 | |
| 3rd Br 2nd | 4.90 x 3.46 | |
| 4th Br 2nd | 3.90 x 3.41 | |
| Exercise Bsmt | 2.74 x 2.44 |
| XXXXXXXX | XXX XX, XXXX |
XXXX XXX XXXX |
$X,XXX,XXX |
| XXX XX, XXXX |
XXXXXX XXX XXXX |
$X,XXX,XXX |
| XXXXXXXX XXXX | XXX XX, XXXX | $1,240,000 XXX XXXX |
| XXXXXXXX XXXXXX | XXX XX, XXXX | $1,199,000 XXX XXXX |

Our Lady of Peace School
Elementary: CatholicSt. Teresa of Calcutta Elementary School
Elementary: CatholicHeritage Glen Public School
Elementary: PublicSt. John Paul II Catholic Elementary School
Elementary: CatholicForest Trail Public School (Elementary)
Elementary: PublicWest Oak Public School
Elementary: PublicGary Allan High School - Oakville
Secondary: PublicÉSC Sainte-Trinité
Secondary: CatholicAbbey Park High School
Secondary: PublicGarth Webb Secondary School
Secondary: PublicSt Ignatius of Loyola Secondary School
Secondary: CatholicHoly Trinity Catholic Secondary School
Secondary: Catholic- 3 bath
- 4 bed
- 1500 sqft
2271 Littondale Lane, Oakville, Ontario • L6M 0A6 • 1000 - BC Bronte Creek



