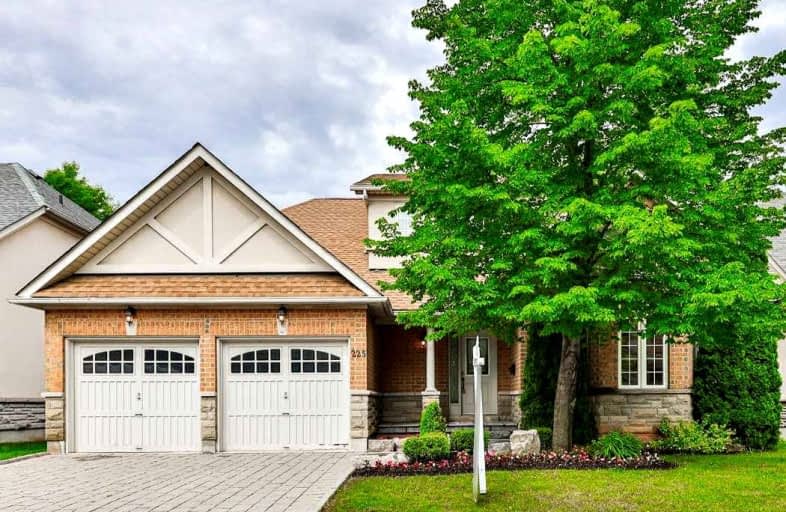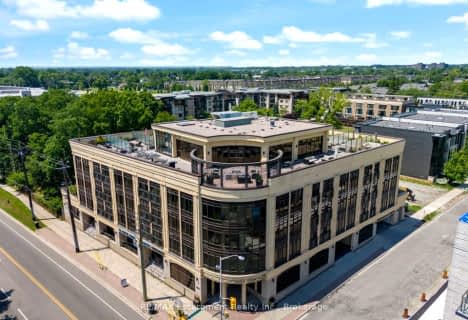

École élémentaire École élémentaire Gaetan-Gervais
Elementary: PublicOakwood Public School
Elementary: PublicSt James Separate School
Elementary: CatholicÉÉC Sainte-Marie-Oakville
Elementary: CatholicW H Morden Public School
Elementary: PublicPine Grove Public School
Elementary: PublicÉcole secondaire Gaétan Gervais
Secondary: PublicGary Allan High School - Oakville
Secondary: PublicGary Allan High School - STEP
Secondary: PublicThomas A Blakelock High School
Secondary: PublicSt Thomas Aquinas Roman Catholic Secondary School
Secondary: CatholicWhite Oaks High School
Secondary: Public- 2 bath
- 2 bed
- 1200 sqft
206-205 Lakeshore Road West, Oakville, Ontario • L6K 0H8 • 1002 - CO Central
- 3 bath
- 2 bed
- 1600 sqft
105-123 Maurice Drive West, Oakville, Ontario • L6K 2W6 • Old Oakville
- 4 bath
- 3 bed
- 2250 sqft
409-205 Lakeshore Road West, Oakville, Ontario • L6K 0H8 • 1002 - CO Central





