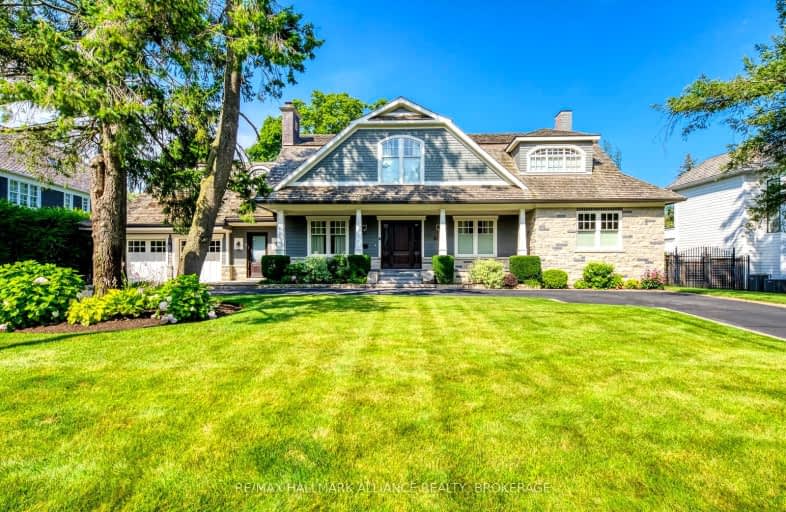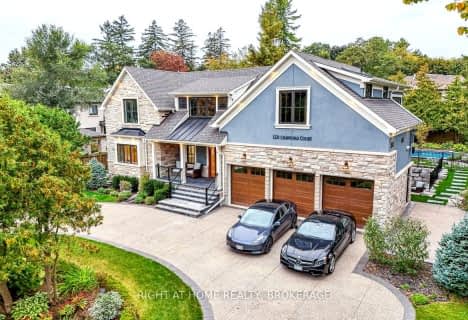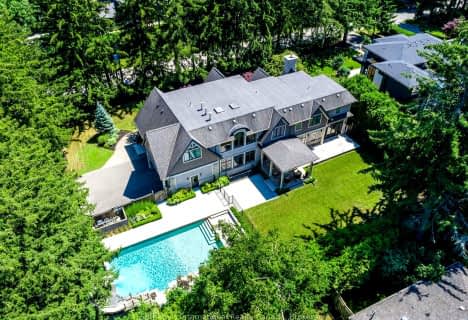
Car-Dependent
- Almost all errands require a car.
Minimal Transit
- Almost all errands require a car.
Somewhat Bikeable
- Most errands require a car.

Oakwood Public School
Elementary: PublicNew Central Public School
Elementary: PublicSt Vincent's Catholic School
Elementary: CatholicFalgarwood Public School
Elementary: PublicE J James Public School
Elementary: PublicMaple Grove Public School
Elementary: PublicÉcole secondaire Gaétan Gervais
Secondary: PublicGary Allan High School - Oakville
Secondary: PublicGary Allan High School - STEP
Secondary: PublicOakville Trafalgar High School
Secondary: PublicSt Thomas Aquinas Roman Catholic Secondary School
Secondary: CatholicWhite Oaks High School
Secondary: Public-
Harpers Landing
481 Cornwall Road, Oakville, ON L6J 7S8 1.24km -
The King's Arms
323 Church Street, Oakville, ON L6J 1P2 1.53km -
Borgo Antico Cucina Bar
266 Lakeshore Road E, Oakville, ON L6J 1J1 1.73km
-
OKO Bagels
499 Cornwall Road, Oakville, ON L6J 7S8 1.22km -
Starbucks
469 Cornwall Road, Oakville, ON L6J 4A7 1.26km -
Dar Nabati
333 Lakeshore Road E, Oakville, ON L6J 1J4 1.53km
-
Rexall Pharma Plus
523 Maple Grove Dr, Oakville, ON L6J 4W3 2km -
CIMS Guardian Pharmacy
1235 Trafalgar Road, Oakville, ON L6H 3P1 2.66km -
Leon Pharmacy
340 Kerr St, Oakville, ON L6K 3B8 2.72km
-
OKO Bagels
499 Cornwall Road, Oakville, ON L6J 7S8 1.22km -
Blondies Pizza
499 Cornwall Rd, Oakville, ON L6J 7S8 1.22km -
Harpers Landing
481 Cornwall Road, Oakville, ON L6J 7S8 1.24km
-
Oakville Place
240 Leighland Ave, Oakville, ON L6H 3H6 2.37km -
Upper Oakville Shopping Centre
1011 Upper Middle Road E, Oakville, ON L6H 4L2 3.76km -
Oakville Entertainment Centrum
2075 Winston Park Drive, Oakville, ON L6H 6P5 5.57km
-
Longo's
469 Cornwall Road, Oakville, ON L6J 4A7 1.32km -
Whole Foods Market
301 Cornwall Rd, Oakville, ON L6J 7Z5 1.74km -
British Grocer
259 Lakeshore Rd E, Oakville, ON L6J 1H9 1.74km
-
LCBO
321 Cornwall Drive, Suite C120, Oakville, ON L6J 7Z5 1.65km -
The Beer Store
1011 Upper Middle Road E, Oakville, ON L6H 4L2 3.76km -
LCBO
251 Oak Walk Dr, Oakville, ON L6H 6M3 5.59km
-
A1 Air Conditioning & Heating
1420 Cornwall Road, Unit 3, Oakville, ON L6J 7W5 1.62km -
Oakville Honda
500 Iroquois Shore Road, Oakville, ON L6H 2Y7 1.91km -
Esso
541 Maple Grove Drive, Oakville, ON L6J 7M9 2.09km
-
Film.Ca Cinemas
171 Speers Road, Unit 25, Oakville, ON L6K 3W8 3.04km -
Five Drive-In Theatre
2332 Ninth Line, Oakville, ON L6H 7G9 5.36km -
Cineplex - Winston Churchill VIP
2081 Winston Park Drive, Oakville, ON L6H 6P5 5.38km
-
Oakville Public Library - Central Branch
120 Navy Street, Oakville, ON L6J 2Z4 2.14km -
White Oaks Branch - Oakville Public Library
1070 McCraney Street E, Oakville, ON L6H 2R6 3.48km -
Clarkson Community Centre
2475 Truscott Drive, Mississauga, ON L5J 2B3 5.53km
-
Oakville Hospital
231 Oak Park Boulevard, Oakville, ON L6H 7S8 5.21km -
Connect Hearing
Maple Grove Village Shopping Centre, 511 Maple Grove Drive Unit 12, Oakville, ON L6J 4W3 1.97km -
LifeLabs
1235 Trafalgar Rd, Ste B-08, Oakville, ON L6H 3P1 2.63km
-
Lakeside Park
2 Navy St (at Front St.), Oakville ON L6J 2Y5 2.22km -
Litchfield Park
White Oaks Blvd (at Litchfield Rd), Oakville ON 3.43km -
Trafalgar Memorial Park
Central Park Dr. & Oak Park Drive, Oakville ON 5.42km
-
TD Bank Financial Group
321 Iroquois Shore Rd, Oakville ON L6H 1M3 2.31km -
TD Bank Financial Group
2517 Prince Michael Dr, Oakville ON L6H 0E9 5.66km -
TD Bank Financial Group
1052 Southdown Rd (Lakeshore Rd West), Mississauga ON L5J 2Y8 6km
- 8 bath
- 5 bed
- 3500 sqft
2110 Blyth Crescent, Oakville, Ontario • L6J 5H6 • 1013 - OO Old Oakville
- 10 bath
- 5 bed
- 5000 sqft
128 Balsam Drive, Oakville, Ontario • L6J 3X5 • 1013 - OO Old Oakville
- 5 bath
- 5 bed
- 5000 sqft
41 Chartwell Road, Oakville, Ontario • L6J 3Z3 • 1011 - MO Morrison
- 6 bath
- 5 bed
- 5000 sqft
1051 Pinewood Avenue, Oakville, Ontario • L6J 2A2 • 1011 - MO Morrison







