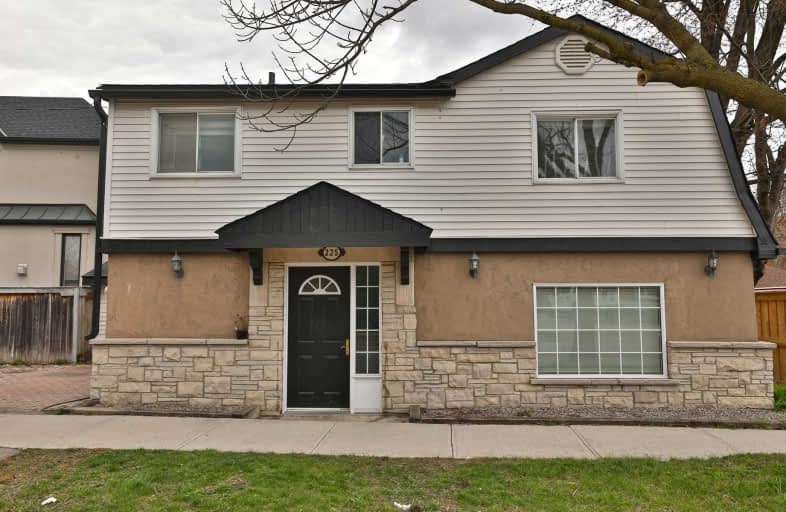Sold on Apr 23, 2021
Note: Property is not currently for sale or for rent.

-
Type: Detached
-
Style: 2-Storey
-
Size: 1100 sqft
-
Lot Size: 20.6 x 120 Feet
-
Age: 100+ years
-
Taxes: $3,344 per year
-
Days on Site: 7 Days
-
Added: Apr 16, 2021 (1 week on market)
-
Updated:
-
Last Checked: 4 hours ago
-
MLS®#: W5198581
-
Listed By: Royal lepage/j & d division, brokerage
Investment Opportunity Central Oakville Location. Steps To Kerr Village And A Short Walk To Downtown Oakville Shops And Restaurants, Lake Ontario And The Community Centre. New Furnace And Air Conditioner 2019. Two Storey Home, No Basement 3 Bedroom, 2 Baths, 2 Car Parking. Property Is Being Sold As Is, Where Is. Please Allow 24 Hours Notice For Showings.
Property Details
Facts for 225 Felan Avenue, Oakville
Status
Days on Market: 7
Last Status: Sold
Sold Date: Apr 23, 2021
Closed Date: Jul 02, 2021
Expiry Date: Jul 09, 2021
Sold Price: $675,000
Unavailable Date: Apr 23, 2021
Input Date: Apr 16, 2021
Prior LSC: Listing with no contract changes
Property
Status: Sale
Property Type: Detached
Style: 2-Storey
Size (sq ft): 1100
Age: 100+
Area: Oakville
Community: Old Oakville
Availability Date: Tba
Assessment Amount: $471,000
Assessment Year: 2020
Inside
Bedrooms: 3
Bathrooms: 2
Kitchens: 1
Rooms: 9
Den/Family Room: No
Air Conditioning: Central Air
Fireplace: No
Laundry Level: Main
Washrooms: 2
Building
Basement: None
Heat Type: Forced Air
Heat Source: Gas
Exterior: Stucco/Plaster
Exterior: Vinyl Siding
Energy Certificate: N
Green Verification Status: N
Water Supply: Municipal
Special Designation: Unknown
Other Structures: Garden Shed
Retirement: N
Parking
Driveway: Private
Garage Type: None
Covered Parking Spaces: 2
Total Parking Spaces: 2
Fees
Tax Year: 2020
Tax Legal Description: Pl 161, Lot 74 ; Oakville
Taxes: $3,344
Highlights
Feature: Level
Feature: Public Transit
Feature: Rec Centre
Feature: School
Land
Cross Street: Felan Dr & Rebecca S
Municipality District: Oakville
Fronting On: East
Parcel Number: 248200117
Pool: None
Sewer: Sewers
Lot Depth: 120 Feet
Lot Frontage: 20.6 Feet
Zoning: Rl5-0
Rooms
Room details for 225 Felan Avenue, Oakville
| Type | Dimensions | Description |
|---|---|---|
| Living Main | 4.88 x 4.27 | Hardwood Floor |
| Kitchen Main | 3.05 x 4.27 | |
| Dining Main | 3.05 x 3.35 | |
| Bathroom Main | 2.74 x 1.83 | 4 Pc Bath |
| Laundry Main | 2.44 x 2.44 | Tile Floor |
| Br 2nd | 2.74 x 3.66 | |
| Br 2nd | 3.96 x 3.66 | |
| Br 2nd | 3.96 x 3.05 | |
| Bathroom 2nd | 3.05 x 1.83 |
| XXXXXXXX | XXX XX, XXXX |
XXXX XXX XXXX |
$XXX,XXX |
| XXX XX, XXXX |
XXXXXX XXX XXXX |
$XXX,XXX | |
| XXXXXXXX | XXX XX, XXXX |
XXXXXXX XXX XXXX |
|
| XXX XX, XXXX |
XXXXXX XXX XXXX |
$XXX,XXX | |
| XXXXXXXX | XXX XX, XXXX |
XXXX XXX XXXX |
$XXX,XXX |
| XXX XX, XXXX |
XXXXXX XXX XXXX |
$XXX,XXX |
| XXXXXXXX XXXX | XXX XX, XXXX | $675,000 XXX XXXX |
| XXXXXXXX XXXXXX | XXX XX, XXXX | $699,000 XXX XXXX |
| XXXXXXXX XXXXXXX | XXX XX, XXXX | XXX XXXX |
| XXXXXXXX XXXXXX | XXX XX, XXXX | $699,000 XXX XXXX |
| XXXXXXXX XXXX | XXX XX, XXXX | $535,000 XXX XXXX |
| XXXXXXXX XXXXXX | XXX XX, XXXX | $549,800 XXX XXXX |

École élémentaire École élémentaire Gaetan-Gervais
Elementary: PublicOakwood Public School
Elementary: PublicSt James Separate School
Elementary: CatholicÉÉC Sainte-Marie-Oakville
Elementary: CatholicW H Morden Public School
Elementary: PublicPine Grove Public School
Elementary: PublicÉcole secondaire Gaétan Gervais
Secondary: PublicGary Allan High School - Oakville
Secondary: PublicGary Allan High School - STEP
Secondary: PublicThomas A Blakelock High School
Secondary: PublicSt Thomas Aquinas Roman Catholic Secondary School
Secondary: CatholicWhite Oaks High School
Secondary: Public- 2 bath
- 3 bed
13 Orsett Street, Oakville, Ontario • L6H 2N8 • College Park



