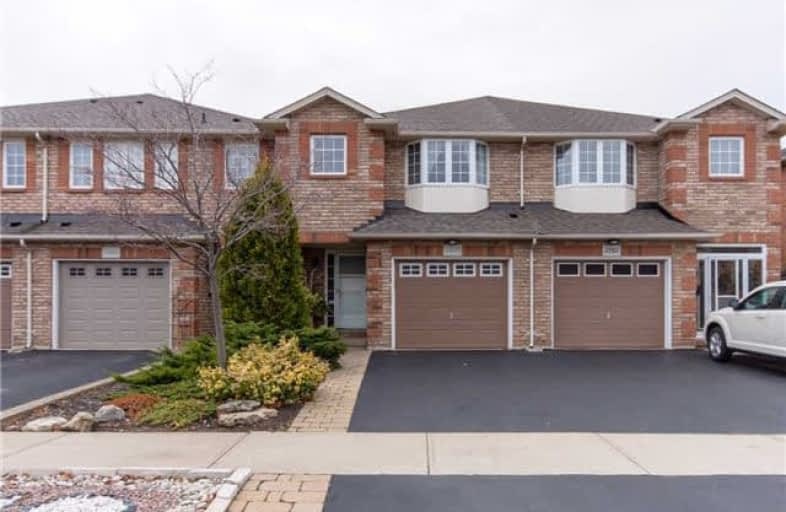Sold on Dec 15, 2017
Note: Property is not currently for sale or for rent.

-
Type: Att/Row/Twnhouse
-
Style: 2-Storey
-
Size: 1500 sqft
-
Lot Size: 19.69 x 102.67 Feet
-
Age: 6-15 years
-
Taxes: $3,356 per year
-
Days on Site: 18 Days
-
Added: Sep 07, 2019 (2 weeks on market)
-
Updated:
-
Last Checked: 3 hours ago
-
MLS®#: W3994263
-
Listed By: Intercity realty inc., brokerage
Valery Home Built 2002,Quality Const,Fin.W/O Bsmt.,Mature Ravine Lot.Private Backyard,West Exposure,Gas Line To Bbq,Fenced Yard.Well Maintained Home,2nd Flr Laundry, 2 Gas Fps,3Pce Master Ens.,Generous Rm Sizes,O/S Garage W/Inside Entry. Roof Shingled 2015, Furn., A/C, Humidifier,Air Cleaner (Leased),Water Soft/Filtration(O) 2017. Cul-De-Sac,Close To Shopping, Hwys,Go Stn., Schools, Parks, Rec Ctre, New Oakville Hospital. (Sq Ft Includes Fin. W/O Basement)
Extras
Fridge, Stove, Dishwasher, Washer & Dryer, Window Coverings, Electric Light Fixtures, Work Bench And Tool Rack In Workshop, Alarm System.
Property Details
Facts for 2250 Fairbairn Court, Oakville
Status
Days on Market: 18
Last Status: Sold
Sold Date: Dec 15, 2017
Closed Date: Mar 16, 2018
Expiry Date: Apr 27, 2018
Sold Price: $760,000
Unavailable Date: Dec 15, 2017
Input Date: Nov 27, 2017
Property
Status: Sale
Property Type: Att/Row/Twnhouse
Style: 2-Storey
Size (sq ft): 1500
Age: 6-15
Area: Oakville
Community: West Oak Trails
Availability Date: Flexible
Assessment Amount: $514,000
Assessment Year: 2016
Inside
Bedrooms: 3
Bathrooms: 3
Kitchens: 1
Rooms: 6
Den/Family Room: No
Air Conditioning: Central Air
Fireplace: Yes
Laundry Level: Upper
Washrooms: 3
Building
Basement: Fin W/O
Heat Type: Forced Air
Heat Source: Gas
Exterior: Brick
UFFI: No
Water Supply: Municipal
Special Designation: Unknown
Parking
Driveway: Private
Garage Spaces: 1
Garage Type: Attached
Covered Parking Spaces: 1
Total Parking Spaces: 2
Fees
Tax Year: 2017
Tax Legal Description: Pt Blk 21, Pl 20M806, Part 24, 20R14782Oakville. ;
Taxes: $3,356
Highlights
Feature: Cul De Sac
Feature: Ravine
Land
Cross Street: Upper Middle Rd & 3r
Municipality District: Oakville
Fronting On: West
Pool: None
Sewer: Sewers
Lot Depth: 102.67 Feet
Lot Frontage: 19.69 Feet
Additional Media
- Virtual Tour: http://www.myvisuallistings.com/vtnb/252749
Rooms
Room details for 2250 Fairbairn Court, Oakville
| Type | Dimensions | Description |
|---|---|---|
| Kitchen Main | 2.34 x 3.66 | Ceramic Floor, Open Concept, W/O To Deck |
| Great Rm Main | 3.66 x 5.79 | Broadloom, Gas Fireplace |
| Dining Main | 3.66 x 5.49 | Broadloom |
| Master 2nd | 3.61 x 4.22 | Broadloom, 3 Pc Ensuite |
| 2nd Br 2nd | 2.44 x 4.88 | Broadloom |
| 3rd Br 2nd | 2.79 x 4.93 | Broadloom |
| Laundry 2nd | - | |
| Rec Bsmt | 5.79 x 5.79 | Laminate |
| XXXXXXXX | XXX XX, XXXX |
XXXX XXX XXXX |
$XXX,XXX |
| XXX XX, XXXX |
XXXXXX XXX XXXX |
$XXX,XXX |
| XXXXXXXX XXXX | XXX XX, XXXX | $760,000 XXX XXXX |
| XXXXXXXX XXXXXX | XXX XX, XXXX | $795,000 XXX XXXX |

St Joan of Arc Catholic Elementary School
Elementary: CatholicCaptain R. Wilson Public School
Elementary: PublicHeritage Glen Public School
Elementary: PublicSt. John Paul II Catholic Elementary School
Elementary: CatholicEmily Carr Public School
Elementary: PublicForest Trail Public School (Elementary)
Elementary: PublicÉSC Sainte-Trinité
Secondary: CatholicGary Allan High School - STEP
Secondary: PublicAbbey Park High School
Secondary: PublicGarth Webb Secondary School
Secondary: PublicSt Ignatius of Loyola Secondary School
Secondary: CatholicHoly Trinity Catholic Secondary School
Secondary: Catholic

