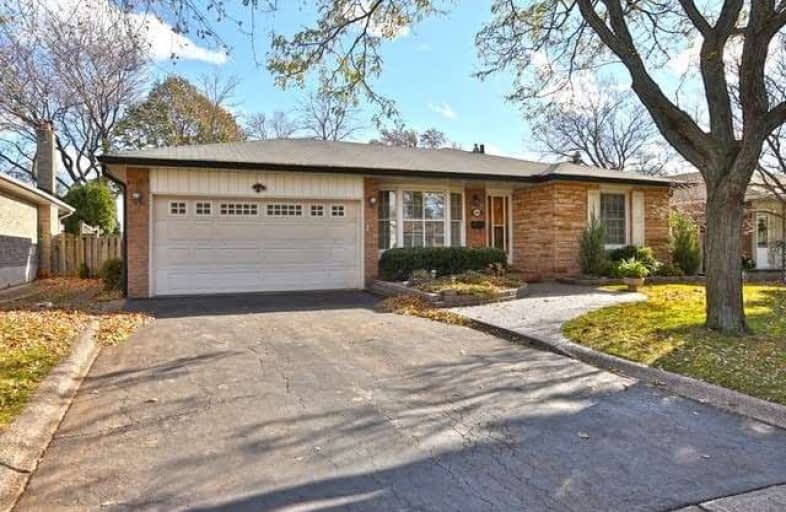Sold on Dec 04, 2018
Note: Property is not currently for sale or for rent.

-
Type: Detached
-
Style: Backsplit 4
-
Size: 1100 sqft
-
Lot Size: 57 x 110 Acres
-
Age: 31-50 years
-
Taxes: $4,185 per year
-
Days on Site: 12 Days
-
Added: Nov 22, 2018 (1 week on market)
-
Updated:
-
Last Checked: 8 hours ago
-
MLS®#: W4309418
-
Listed By: Sutton group quantum realty inc., brokerage
Spacious Backsplit,2Car Garage In Desirable West Oak!3+1Bed,2Bath Home W/Loads Living Space&Sits On 57 X 110 Lot.Front Lr W/Huge Bay Window,Formal Dr&Kit W/Loads Of Cupboards.2nd Level Spacious Master W/Access To Beautiful New Back Deck(3Yrs).Level Is Complete W/2 More Bed&Show Stopping,Newly Reno'd Bath.House Comes Complete W/Fabulous Fr W/Gas Fp, Bed&Full Bath,Another Living Space Via Rec Room&Workshop.Additional Updates-New Gutters&Exterior Water Line.
Extras
Fridge, Stove, Dishwasher, Washer, Dryer, Elfs, Window Coverings, Gas Bbq Exclusions: Bathroom Mirror
Property Details
Facts for 2264 Bridge Road, Oakville
Status
Days on Market: 12
Last Status: Sold
Sold Date: Dec 04, 2018
Closed Date: Feb 07, 2019
Expiry Date: Jan 30, 2019
Sold Price: $800,000
Unavailable Date: Dec 04, 2018
Input Date: Nov 22, 2018
Property
Status: Sale
Property Type: Detached
Style: Backsplit 4
Size (sq ft): 1100
Age: 31-50
Area: Oakville
Community: Bronte West
Availability Date: Flex
Inside
Bedrooms: 3
Bedrooms Plus: 1
Bathrooms: 2
Kitchens: 1
Rooms: 6
Den/Family Room: Yes
Air Conditioning: Central Air
Fireplace: No
Washrooms: 2
Building
Basement: Finished
Basement 2: Full
Heat Type: Forced Air
Heat Source: Gas
Exterior: Brick
Exterior: Stone
Water Supply: Municipal
Special Designation: Unknown
Parking
Driveway: Pvt Double
Garage Spaces: 2
Garage Type: Attached
Covered Parking Spaces: 6
Fees
Tax Year: 2018
Tax Legal Description: Pcl 151-2, Sec M37 ; Lt 151, Pl M37 ; S/T H5617 Oa
Taxes: $4,185
Land
Cross Street: Third Line & Bridge
Municipality District: Oakville
Fronting On: South
Pool: None
Sewer: Sewers
Lot Depth: 110 Acres
Lot Frontage: 57 Acres
Acres: < .50
Additional Media
- Virtual Tour: https://bit.ly/2OXvzb3
Rooms
Room details for 2264 Bridge Road, Oakville
| Type | Dimensions | Description |
|---|---|---|
| Living Main | 3.63 x 5.41 | |
| Dining Main | 3.53 x 2.87 | |
| Kitchen Main | 2.84 x 5.51 | |
| Master 2nd | 3.99 x 3.40 | |
| 2nd Br 2nd | 3.00 x 2.74 | |
| 3rd Br 2nd | 4.04 x 2.90 | |
| Rec Bsmt | 3.96 x 4.47 | |
| Workshop Bsmt | 6.76 x 3.53 | |
| Br Lower | 2.90 x 3.28 | |
| Family Lower | 6.25 x 3.76 |
| XXXXXXXX | XXX XX, XXXX |
XXXX XXX XXXX |
$X,XXX,XXX |
| XXX XX, XXXX |
XXXXXX XXX XXXX |
$X,XXX,XXX | |
| XXXXXXXX | XXX XX, XXXX |
XXXX XXX XXXX |
$XXX,XXX |
| XXX XX, XXXX |
XXXXXX XXX XXXX |
$XXX,XXX |
| XXXXXXXX XXXX | XXX XX, XXXX | $1,125,000 XXX XXXX |
| XXXXXXXX XXXXXX | XXX XX, XXXX | $1,149,000 XXX XXXX |
| XXXXXXXX XXXX | XXX XX, XXXX | $800,000 XXX XXXX |
| XXXXXXXX XXXXXX | XXX XX, XXXX | $799,900 XXX XXXX |

École élémentaire Patricia-Picknell
Elementary: PublicBrookdale Public School
Elementary: PublicGladys Speers Public School
Elementary: PublicSt Joseph's School
Elementary: CatholicEastview Public School
Elementary: PublicSt Dominics Separate School
Elementary: CatholicRobert Bateman High School
Secondary: PublicAbbey Park High School
Secondary: PublicGarth Webb Secondary School
Secondary: PublicSt Ignatius of Loyola Secondary School
Secondary: CatholicThomas A Blakelock High School
Secondary: PublicSt Thomas Aquinas Roman Catholic Secondary School
Secondary: Catholic

