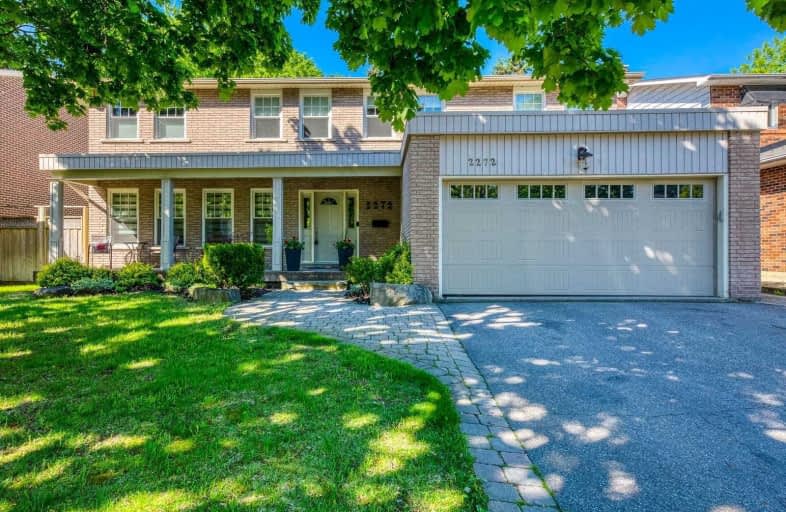Sold on Jul 01, 2020
Note: Property is not currently for sale or for rent.

-
Type: Detached
-
Style: 2-Storey
-
Size: 2500 sqft
-
Lot Size: 60.53 x 100 Feet
-
Age: 31-50 years
-
Taxes: $6,789 per year
-
Days on Site: 62 Days
-
Added: Apr 29, 2020 (2 months on market)
-
Updated:
-
Last Checked: 4 hours ago
-
MLS®#: W4750901
-
Listed By: Real one realty inc., brokerage
Completely Upgraded Southeast Oakville Home On A Quiet Street With Great Taste And Supreme Quality. 60*100 Lot With Southwest Facing Backyard. Over 2500 Sqft Above Grade Space. Top-Ranked Schools & Utmost Prestigious Neighbourhood! Kitchen With An Open Concept And Jenn Air Professional-Grade Appliances. New Windows, Doors, Trim And Baseboards. Newer Pool (2015) With Cabana And Professionally Landscaped And Much More Upgrades, See Feature Sheet For Details!
Extras
Kitchen Appliances, Washer/Dryer, Built-In Speakers In The Basement, Window Coverings, Gdo, Built-In Light Fixtures.Rental Item: Hot Water Tank.
Property Details
Facts for 2272 Bethnal Green Road, Oakville
Status
Days on Market: 62
Last Status: Sold
Sold Date: Jul 01, 2020
Closed Date: Sep 03, 2020
Expiry Date: Oct 29, 2020
Sold Price: $1,665,000
Unavailable Date: Jul 01, 2020
Input Date: Apr 30, 2020
Property
Status: Sale
Property Type: Detached
Style: 2-Storey
Size (sq ft): 2500
Age: 31-50
Area: Oakville
Community: Eastlake
Availability Date: Tba
Inside
Bedrooms: 5
Bedrooms Plus: 1
Bathrooms: 4
Kitchens: 1
Rooms: 10
Den/Family Room: Yes
Air Conditioning: Central Air
Fireplace: Yes
Washrooms: 4
Building
Basement: Finished
Basement 2: Full
Heat Type: Forced Air
Heat Source: Gas
Exterior: Brick
Water Supply: Municipal
Special Designation: Unknown
Parking
Driveway: Pvt Double
Garage Spaces: 2
Garage Type: Attached
Covered Parking Spaces: 2
Total Parking Spaces: 4
Fees
Tax Year: 2020
Tax Legal Description: Pcl 9-1, Sec M141 ; Lt 9, Pl M141 ; Oakville
Taxes: $6,789
Highlights
Feature: School
Land
Cross Street: Ford Dr / Devon Rd
Municipality District: Oakville
Fronting On: South
Pool: Inground
Sewer: Sewers
Lot Depth: 100 Feet
Lot Frontage: 60.53 Feet
Additional Media
- Virtual Tour: https://my.matterport.com/show/?m=x3ayDVccVLb&brand=0
Rooms
Room details for 2272 Bethnal Green Road, Oakville
| Type | Dimensions | Description |
|---|---|---|
| Living Main | 3.05 x 5.33 | Hardwood Floor |
| Dining Main | 2.67 x 3.73 | Hardwood Floor |
| Family Main | 3.89 x 4.95 | Hardwood Floor, Fireplace |
| Kitchen Main | 4.22 x 5.33 | Hardwood Floor, Breakfast Bar |
| Master 2nd | 5.69 x 3.73 | Hardwood Floor, W/W Closet |
| 2nd Br 2nd | 4.42 x 3.43 | Broadloom |
| 3rd Br 2nd | 3.02 x 4.17 | Broadloom |
| 4th Br 2nd | 3.10 x 3.23 | Broadloom |
| 5th Br 2nd | 3.10 x 3.20 | Hardwood Floor |
| Rec Bsmt | 3.33 x 5.21 | Hardwood Floor |
| Media/Ent Bsmt | 3.76 x 5.21 | Hardwood Floor |
| Br Bsmt | 2.64 x 4.04 | Hardwood Floor |

| XXXXXXXX | XXX XX, XXXX |
XXXX XXX XXXX |
$X,XXX,XXX |
| XXX XX, XXXX |
XXXXXX XXX XXXX |
$X,XXX,XXX |
| XXXXXXXX XXXX | XXX XX, XXXX | $1,665,000 XXX XXXX |
| XXXXXXXX XXXXXX | XXX XX, XXXX | $1,699,999 XXX XXXX |

Hillside Public School Public School
Elementary: PublicSt Helen Separate School
Elementary: CatholicSt Luke Elementary School
Elementary: CatholicSt Vincent's Catholic School
Elementary: CatholicE J James Public School
Elementary: PublicMaple Grove Public School
Elementary: PublicÉcole secondaire Gaétan Gervais
Secondary: PublicClarkson Secondary School
Secondary: PublicIona Secondary School
Secondary: CatholicLorne Park Secondary School
Secondary: PublicOakville Trafalgar High School
Secondary: PublicSt Thomas Aquinas Roman Catholic Secondary School
Secondary: Catholic
