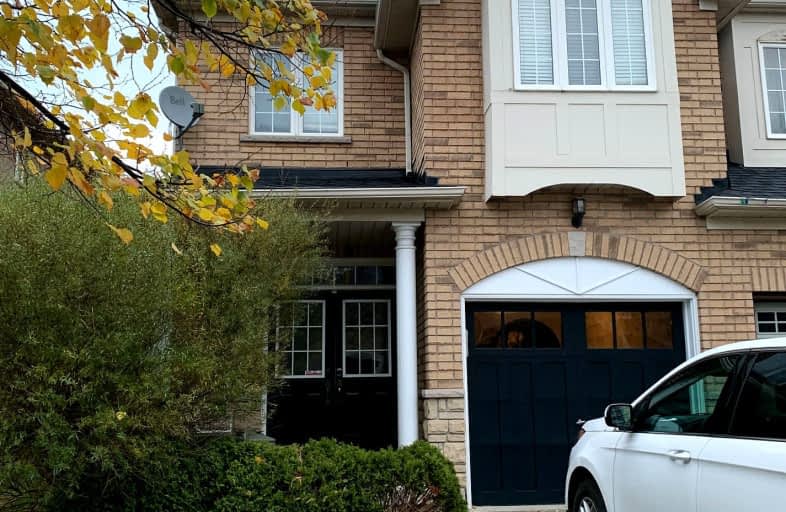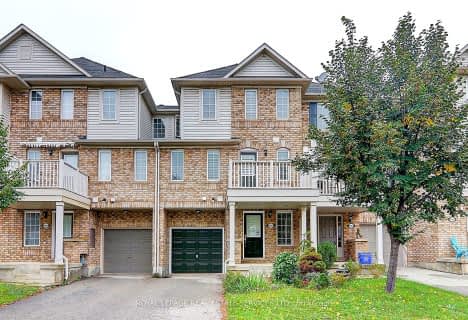Very Walkable
- Most errands can be accomplished on foot.
Some Transit
- Most errands require a car.
Very Bikeable
- Most errands can be accomplished on bike.

ÉIC Sainte-Trinité
Elementary: CatholicSt Joan of Arc Catholic Elementary School
Elementary: CatholicCaptain R. Wilson Public School
Elementary: PublicSt. John Paul II Catholic Elementary School
Elementary: CatholicEmily Carr Public School
Elementary: PublicForest Trail Public School (Elementary)
Elementary: PublicÉSC Sainte-Trinité
Secondary: CatholicAbbey Park High School
Secondary: PublicCorpus Christi Catholic Secondary School
Secondary: CatholicGarth Webb Secondary School
Secondary: PublicSt Ignatius of Loyola Secondary School
Secondary: CatholicHoly Trinity Catholic Secondary School
Secondary: Catholic-
West Oak Trails Park
1.89km -
Heritage Way Park
Oakville ON 2.48km -
Wind Rush Park
Oakville ON 2.73km
-
TD Bank Financial Group
2993 Westoak Trails Blvd (at Bronte Rd.), Oakville ON L6M 5E4 2.29km -
CIBC
271 Hays Blvd, Oakville ON L6H 6Z3 5.28km -
BMO Bank of Montreal
325 Dundas St E, Oakville ON L6H 7E3 5.55km
- 3 bath
- 3 bed
36-2280 Baronwood Drive, Oakville, Ontario • L6M 4Z5 • 1022 - WT West Oak Trails
- 4 bath
- 3 bed
- 1500 sqft
02-2184 Postmaster Drive, Oakville, Ontario • L6M 4E6 • 1019 - WM Westmount
- 3 bath
- 3 bed
91-2280 Baronwood Drive, Oakville, Ontario • L6M 0K4 • 1022 - WT West Oak Trails
- 4 bath
- 4 bed
2300 Saddlecreek Crescent, Oakville, Ontario • L6M 5J6 • 1022 - WT West Oak Trails
- 2 bath
- 4 bed
- 2000 sqft
3159 Neyagawa Boulevard, Oakville, Ontario • L6M 4M2 • 1008 - GO Glenorchy














