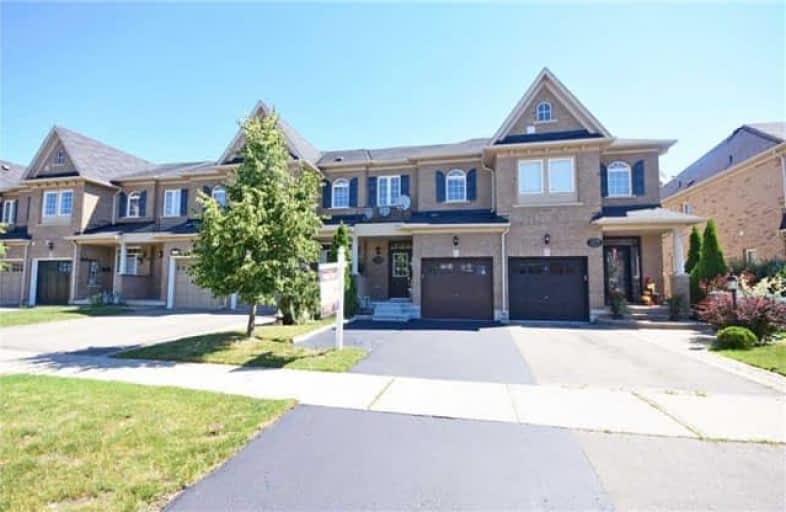Sold on Sep 20, 2018
Note: Property is not currently for sale or for rent.

-
Type: Att/Row/Twnhouse
-
Style: 2-Storey
-
Lot Size: 17.81 x 101.71 Feet
-
Age: 6-15 years
-
Taxes: $3,266 per year
-
Days on Site: 29 Days
-
Added: Sep 07, 2019 (4 weeks on market)
-
Updated:
-
Last Checked: 6 hours ago
-
MLS®#: W4225918
-
Listed By: Homelife/miracle realty ltd, brokerage
@Freehold!! Freehold!! 2 Storeytown House (No Monthly Fee),1st Time Home Buyer Special In Excellent Location! Beautiful 3 Bdrm Townhome In Fabulous Westoak! Walking Distance To Oakville Hospital,Grocery,Schools & Park.Thousands Spent On Upgrades In Entire House@New Quartz Countertop@New Vanity In Second Floor Washrooms@No Carpet In The House@Freshly Painted Entire House@Amazing Custome Made Deck With The Swing In The Backyard.!!Aaa Location!!
Extras
All Elf, Existing Windows Covering, Ss Fridge, Stove, Dishwasher, Washer And Dryer. Fenced Backyard.!! 2nd Floor Hardwood Recently Installed.All The Basements Appliances(As Is) Included
Property Details
Facts for 2281 Stone Glen Crescent, Oakville
Status
Days on Market: 29
Last Status: Sold
Sold Date: Sep 20, 2018
Closed Date: Nov 15, 2018
Expiry Date: Nov 01, 2018
Sold Price: $652,000
Unavailable Date: Sep 20, 2018
Input Date: Aug 22, 2018
Property
Status: Sale
Property Type: Att/Row/Twnhouse
Style: 2-Storey
Age: 6-15
Area: Oakville
Community: West Oak Trails
Availability Date: Tbd
Inside
Bedrooms: 3
Bathrooms: 3
Kitchens: 1
Rooms: 6
Den/Family Room: No
Air Conditioning: Central Air
Fireplace: No
Laundry Level: Lower
Washrooms: 3
Building
Basement: Part Fin
Basement 2: Unfinished
Heat Type: Forced Air
Heat Source: Gas
Exterior: Brick
Water Supply: Municipal
Special Designation: Unknown
Parking
Driveway: Private
Garage Spaces: 1
Garage Type: Attached
Covered Parking Spaces: 2
Total Parking Spaces: 3
Fees
Tax Year: 2018
Tax Legal Description: Plan 20M967 Pt Blk 51 Rp 20R16904 Parts 41 To 43
Taxes: $3,266
Land
Cross Street: Dundas/Third Line
Municipality District: Oakville
Fronting On: West
Pool: None
Sewer: Sewers
Lot Depth: 101.71 Feet
Lot Frontage: 17.81 Feet
Lot Irregularities: Freehold (No Maintena
Zoning: "@@ Motivated Se
Additional Media
- Virtual Tour: http://www.myvisuallistings.com/vtnb/266103
Rooms
Room details for 2281 Stone Glen Crescent, Oakville
| Type | Dimensions | Description |
|---|---|---|
| Kitchen Main | 2.44 x 5.99 | Ceramic Floor, Backsplash, Quartz Counter |
| Breakfast Main | 2.44 x 5.99 | Ceramic Floor, Combined W/Kitchen, W/O To Deck |
| Dining Main | 2.59 x 4.47 | Hardwood Floor, Picture Window, Combined W/Living |
| Living Main | 4.01 x 3.20 | Hardwood Floor, Combined W/Dining |
| Master 2nd | 4.57 x 3.30 | Hardwood Floor, 5 Pc Ensuite, W/I Closet |
| 2nd Br 2nd | 2.44 x 3.66 | Hardwood Floor, W/I Closet |
| 3rd Br 2nd | 2.59 x 3.96 | Hardwood Floor, W/I Closet |
| XXXXXXXX | XXX XX, XXXX |
XXXX XXX XXXX |
$XXX,XXX |
| XXX XX, XXXX |
XXXXXX XXX XXXX |
$XXX,XXX | |
| XXXXXXXX | XXX XX, XXXX |
XXXXXXX XXX XXXX |
|
| XXX XX, XXXX |
XXXXXX XXX XXXX |
$XXX,XXX | |
| XXXXXXXX | XXX XX, XXXX |
XXXXXXX XXX XXXX |
|
| XXX XX, XXXX |
XXXXXX XXX XXXX |
$XXX,XXX |
| XXXXXXXX XXXX | XXX XX, XXXX | $652,000 XXX XXXX |
| XXXXXXXX XXXXXX | XXX XX, XXXX | $665,000 XXX XXXX |
| XXXXXXXX XXXXXXX | XXX XX, XXXX | XXX XXXX |
| XXXXXXXX XXXXXX | XXX XX, XXXX | $665,000 XXX XXXX |
| XXXXXXXX XXXXXXX | XXX XX, XXXX | XXX XXXX |
| XXXXXXXX XXXXXX | XXX XX, XXXX | $699,900 XXX XXXX |

ÉIC Sainte-Trinité
Elementary: CatholicSt Joan of Arc Catholic Elementary School
Elementary: CatholicCaptain R. Wilson Public School
Elementary: PublicSt. John Paul II Catholic Elementary School
Elementary: CatholicEmily Carr Public School
Elementary: PublicForest Trail Public School (Elementary)
Elementary: PublicÉSC Sainte-Trinité
Secondary: CatholicAbbey Park High School
Secondary: PublicCorpus Christi Catholic Secondary School
Secondary: CatholicGarth Webb Secondary School
Secondary: PublicSt Ignatius of Loyola Secondary School
Secondary: CatholicHoly Trinity Catholic Secondary School
Secondary: Catholic

