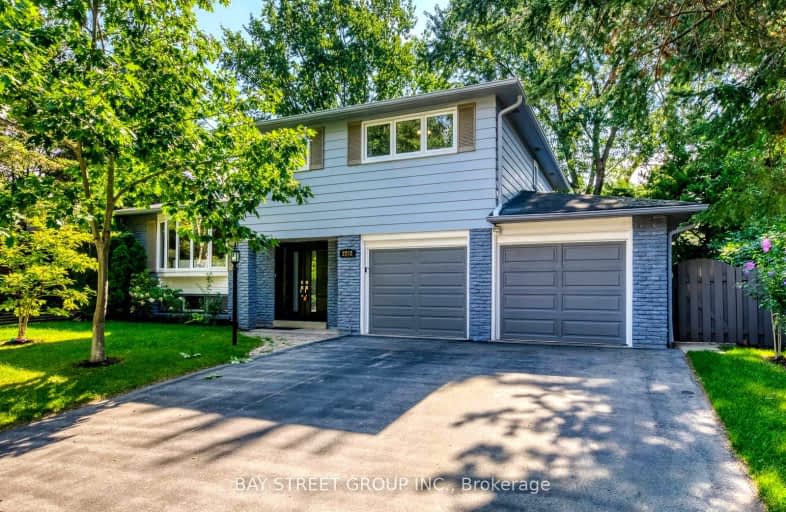Car-Dependent
- Most errands require a car.
Minimal Transit
- Almost all errands require a car.
Somewhat Bikeable
- Most errands require a car.

Hillside Public School Public School
Elementary: PublicSt Helen Separate School
Elementary: CatholicSt Luke Elementary School
Elementary: CatholicSt Vincent's Catholic School
Elementary: CatholicE J James Public School
Elementary: PublicMaple Grove Public School
Elementary: PublicÉcole secondaire Gaétan Gervais
Secondary: PublicClarkson Secondary School
Secondary: PublicIona Secondary School
Secondary: CatholicLorne Park Secondary School
Secondary: PublicOakville Trafalgar High School
Secondary: PublicIroquois Ridge High School
Secondary: Public-
The Royal Windsor Pub & Eatery
610 Ford Drive, Oakville, ON L6J 7V7 1.21km -
Oakville Temple Bar
1140 Winston Churchill Blvd, Unit 1, Oakville, ON L6J 0A3 2.2km -
Harpers Landing
481 Cornwall Road, Oakville, ON L6J 7S8 3.43km
-
Casa Romana Sweets
609 Ford Drive, Unit 2, Oakville, ON L6J 7Z6 1.23km -
Tim Hortons
515 Maplegrove Dr, Oakville, ON L6J 4W3 1.34km -
Tim Horton's
2316 Royal Windsor Dr, Oakville, ON L6J 7Y1 1.38km
-
LF3 Oakville
2061 Cornwall Road, Unit 8, Oakville, ON L6J 7S2 1.37km -
Ontario Racquet Club
884 Southdown Road, Mississauga, ON L5J 2Y4 3.32km -
Orangetheory Fitness South Oakville
487 Cornwall Rd, Oakville, ON L6J 7S8 3.41km
-
Rexall Pharma Plus
523 Maple Grove Dr, Oakville, ON L6J 4W3 1.43km -
CIMS Guardian Pharmacy
1235 Trafalgar Road, Oakville, ON L6H 3P1 4.35km -
Metro Pharmacy
1011 Upper Middle Road E, Oakville, ON L6H 4L2 4.42km
-
Pita Nusto
601 Ford Drive, Oakville, ON L6J 7T9 1.2km -
Bento Sushi
511 Maple Grove Drive, Oakville, ON L6J 4W3 1.39km -
Shawarmarama
620 Ford Drive, Unit 1, Oakville, ON L6J 7V7 1.23km
-
Oakville Entertainment Centrum
2075 Winston Park Drive, Oakville, ON L6H 6P5 4.07km -
Oakville Place
240 Leighland Ave, Oakville, ON L6H 3H6 4.36km -
Upper Oakville Shopping Centre
1011 Upper Middle Road E, Oakville, ON L6H 4L2 4.42km
-
Sobeys
511 Maple Grove Drive, Oakville, ON L6J 4W3 1.26km -
Metro
910 Southdown Road, Mississauga, ON L5J 2Y4 3.14km -
Farm Boy
1907 Ironoak Way, Oakwoods Centre, Oakville, ON L6H 0N1 3.44km
-
LCBO
321 Cornwall Drive, Suite C120, Oakville, ON L6J 7Z5 4.03km -
The Beer Store
1011 Upper Middle Road E, Oakville, ON L6H 4L2 4.42km -
LCBO
2458 Dundas Street W, Mississauga, ON L5K 1R8 5.92km
-
Esso
541 Maple Grove Drive, Oakville, ON L6J 7M9 1.46km -
U-Haul Moving & Storage
2700 Royal Windsor Dr, Mississauga, ON L5J 1K7 1.85km -
Sil's Complete Auto Care Centre
1040 Winston Churchill Boulevard, Oakville, ON L6J 7Y4 1.91km
-
Cineplex - Winston Churchill VIP
2081 Winston Park Drive, Oakville, ON L6H 6P5 3.96km -
Five Drive-In Theatre
2332 Ninth Line, Oakville, ON L6H 7G9 4.75km -
Film.Ca Cinemas
171 Speers Road, Unit 25, Oakville, ON L6K 3W8 5.57km
-
Clarkson Community Centre
2475 Truscott Drive, Mississauga, ON L5J 2B3 3.4km -
Oakville Public Library - Central Branch
120 Navy Street, Oakville, ON L6J 2Z4 4.77km -
White Oaks Branch - Oakville Public Library
1070 McCraney Street E, Oakville, ON L6H 2R6 5.34km
-
Oakville Hospital
231 Oak Park Boulevard, Oakville, ON L6H 7S8 6.15km -
Ian Anderson House
430 Winston Churchill Boulevard, Oakville, ON L6J 7X2 0.89km -
Connect Hearing
Maple Grove Village Shopping Centre, 511 Maple Grove Drive Unit 12, Oakville, ON L6J 4W3 1.39km
-
Holton Heights Park
1315 Holton Heights Dr, Oakville ON 4.05km -
Bayshire Woods Park
1359 Bayshire Dr, Oakville ON L6H 6C7 4.57km -
Dingle Park
Oakville ON 4.49km
-
TD Bank Financial Group
1052 Southdown Rd (Lakeshore Rd West), Mississauga ON L5J 2Y8 3.49km -
TD Bank Financial Group
321 Iroquois Shore Rd, Oakville ON L6H 1M3 4.18km -
RBC Royal Bank
279 Lakeshore Rd E (at Trafalgar Rd.), Oakville ON L6J 1H9 4.31km
- 4 bath
- 4 bed
- 2000 sqft
400 Claremont Crescent, Oakville, Ontario • L6J 6K1 • 1006 - FD Ford
- 4 bath
- 4 bed
- 2500 sqft
378 ASPEN FOREST Drive, Oakville, Ontario • L6J 6H4 • 1006 - FD Ford









